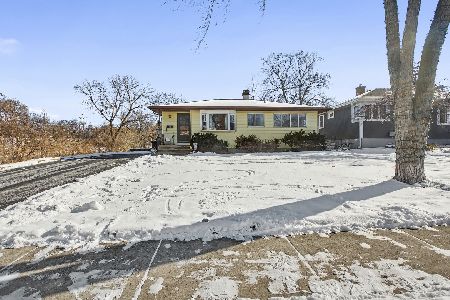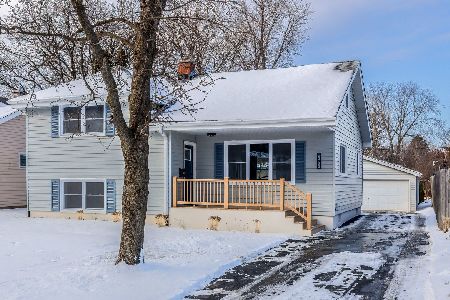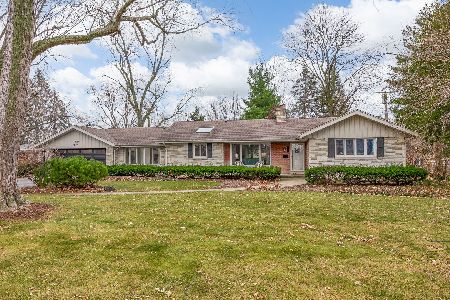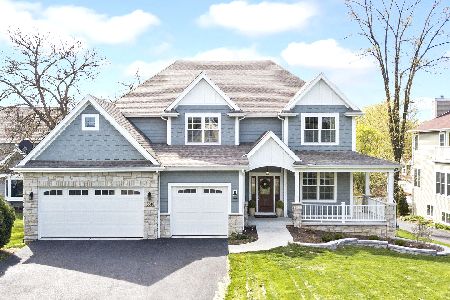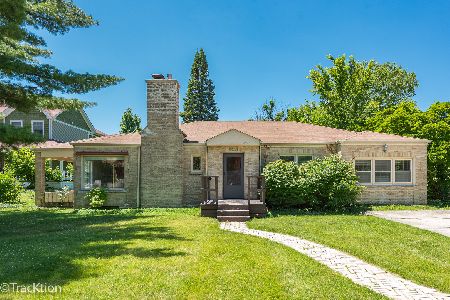5558 Main Street, Downers Grove, Illinois 60516
$535,000
|
Sold
|
|
| Status: | Closed |
| Sqft: | 2,607 |
| Cost/Sqft: | $211 |
| Beds: | 4 |
| Baths: | 4 |
| Year Built: | 1990 |
| Property Taxes: | $9,783 |
| Days On Market: | 2885 |
| Lot Size: | 0,52 |
Description
This beautiful home welcomes you with all the extra space you have been looking for. Set back from the street and shaded by nature with a turn-around driveway. You won't even know you're on Main in the large fenced back yard. Foyer with vaulted ceiling, extra large living room with french doors and formal dining room. Huge kitchen with generous counter and cabinet space, built in desk and room for a large family sized table. Family room with vaulted ceiling and skylight with grand fireplace, wet bar and a wall of doors overlooking the deck. Master bedroom en suite with dual sinks, jetted tub, separate shower and two walk in closets. Three additional good sized bedrooms and full hall bath with vaulted ceiling and skylight. Brand new carpet throughout second floor. Full finished English basement with game area, exercise area, TV room and third full bath. Half mile to downtown Downers Grove, one mile to Main Street Metra Station. Conveniently located close to everything. Welcome home!
Property Specifics
| Single Family | |
| — | |
| — | |
| 1990 | |
| Full,English | |
| — | |
| No | |
| 0.52 |
| Du Page | |
| — | |
| 0 / Not Applicable | |
| None | |
| Lake Michigan | |
| Public Sewer, Sewer-Storm | |
| 09880229 | |
| 0917101041 |
Nearby Schools
| NAME: | DISTRICT: | DISTANCE: | |
|---|---|---|---|
|
Grade School
Hillcrest Elementary School |
58 | — | |
|
Middle School
O Neill Middle School |
58 | Not in DB | |
|
High School
South High School |
99 | Not in DB | |
Property History
| DATE: | EVENT: | PRICE: | SOURCE: |
|---|---|---|---|
| 15 May, 2018 | Sold | $535,000 | MRED MLS |
| 12 Apr, 2018 | Under contract | $550,000 | MRED MLS |
| — | Last price change | $575,000 | MRED MLS |
| 10 Mar, 2018 | Listed for sale | $575,000 | MRED MLS |
Room Specifics
Total Bedrooms: 4
Bedrooms Above Ground: 4
Bedrooms Below Ground: 0
Dimensions: —
Floor Type: Carpet
Dimensions: —
Floor Type: Carpet
Dimensions: —
Floor Type: Carpet
Full Bathrooms: 4
Bathroom Amenities: Whirlpool,Separate Shower,Double Sink
Bathroom in Basement: 1
Rooms: No additional rooms
Basement Description: Finished
Other Specifics
| 2 | |
| — | |
| — | |
| Deck | |
| Fenced Yard | |
| 75 X 299 | |
| — | |
| Full | |
| Vaulted/Cathedral Ceilings, Skylight(s), Bar-Wet, Hardwood Floors, Wood Laminate Floors, First Floor Laundry | |
| Double Oven, Microwave, Dishwasher, Refrigerator, Bar Fridge, Washer, Dryer, Disposal, Stainless Steel Appliance(s), Cooktop | |
| Not in DB | |
| — | |
| — | |
| — | |
| — |
Tax History
| Year | Property Taxes |
|---|---|
| 2018 | $9,783 |
Contact Agent
Nearby Similar Homes
Nearby Sold Comparables
Contact Agent
Listing Provided By
Keller Williams Experience



