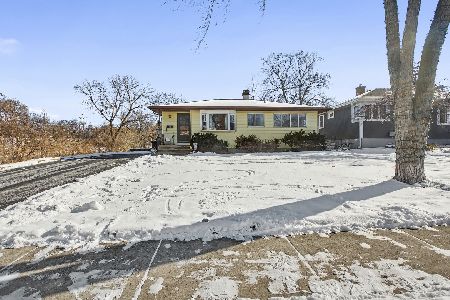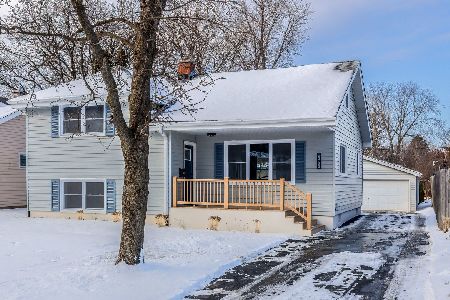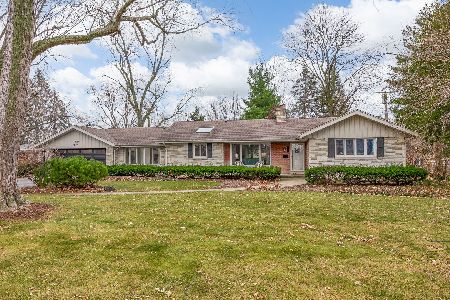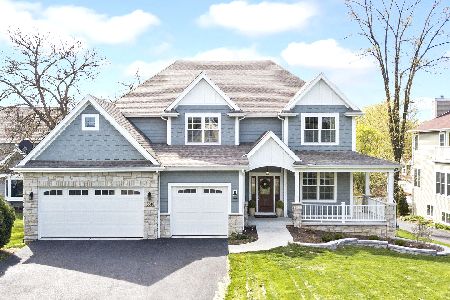5560 Main Street, Downers Grove, Illinois 60516
$524,000
|
Sold
|
|
| Status: | Closed |
| Sqft: | 2,502 |
| Cost/Sqft: | $214 |
| Beds: | 4 |
| Baths: | 4 |
| Year Built: | 2002 |
| Property Taxes: | $10,001 |
| Days On Market: | 2152 |
| Lot Size: | 0,55 |
Description
So much house and yard at an incredible price. Walk to downtown Downers Grove - train, shopping, great restaurants! Spacious two story brick home with three car garage! 300 foot deep lot with four season room, pond, two sheds, deck and pool! Enjoy the beautiful perennial gardens throughout. The kitchen has amazing counter space including island seating. Large open family room and four season room are great for entertaining. First floor laundry and formal living or dining room. Large master suite with tray ceiling, skylight, two walk in closets. Do you work from home? French doors connect the master suite to in home office or bedroom! Finished basement with full bath, bedroom and rec room with fireplace! Set back off the road with mature trees - such a delight when you discover this hidden retreat! New furnace 2020!
Property Specifics
| Single Family | |
| — | |
| — | |
| 2002 | |
| Full | |
| — | |
| No | |
| 0.55 |
| Du Page | |
| — | |
| — / Not Applicable | |
| None | |
| Lake Michigan | |
| Public Sewer | |
| 10664802 | |
| 0917101046 |
Nearby Schools
| NAME: | DISTRICT: | DISTANCE: | |
|---|---|---|---|
|
Grade School
Hillcrest Elementary School |
58 | — | |
|
Middle School
O Neill Middle School |
58 | Not in DB | |
|
High School
South High School |
99 | Not in DB | |
Property History
| DATE: | EVENT: | PRICE: | SOURCE: |
|---|---|---|---|
| 22 Apr, 2020 | Sold | $524,000 | MRED MLS |
| 18 Mar, 2020 | Under contract | $535,000 | MRED MLS |
| 12 Mar, 2020 | Listed for sale | $535,000 | MRED MLS |
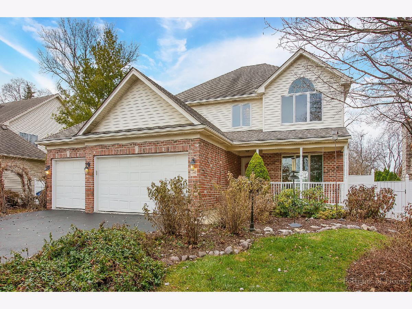
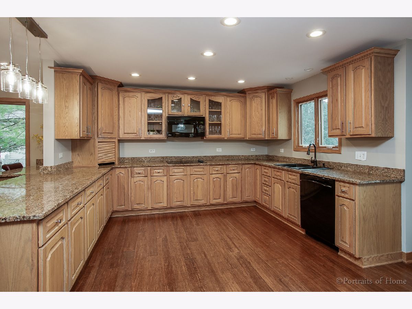
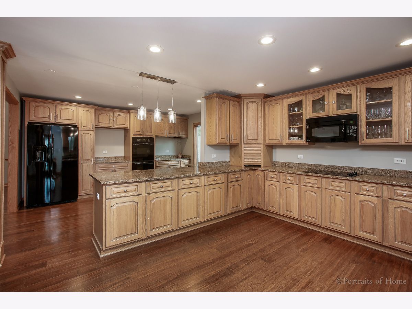
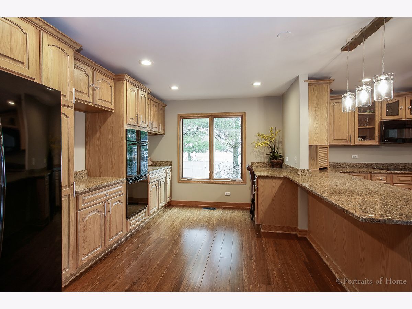
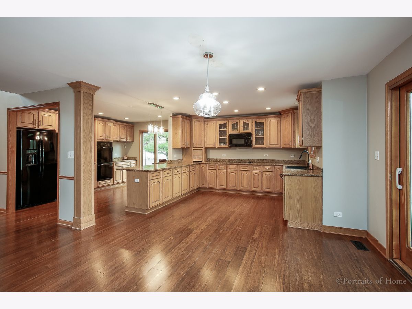
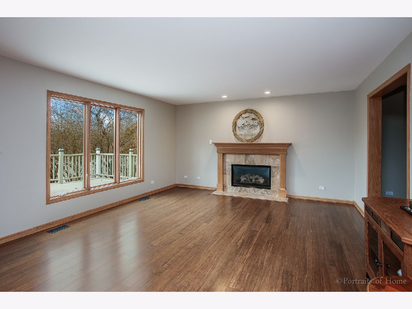
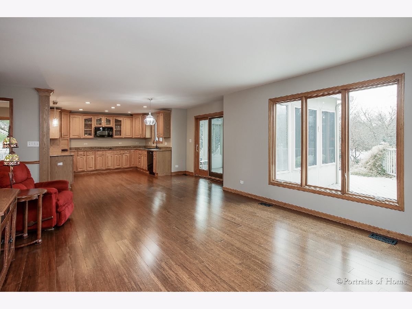
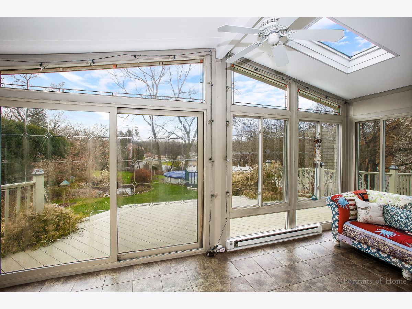
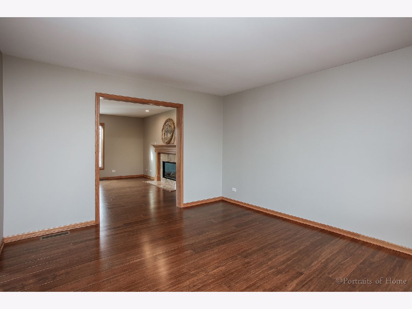
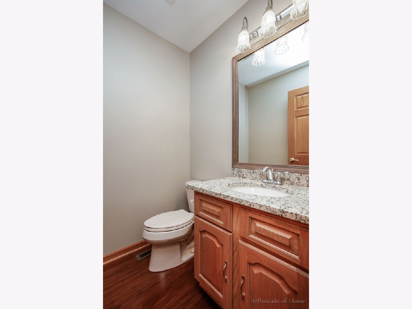
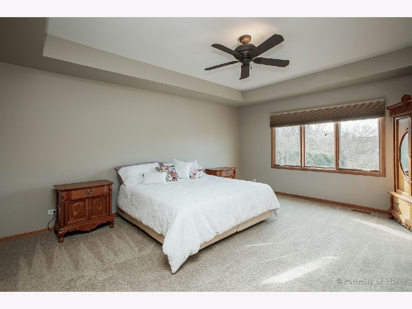
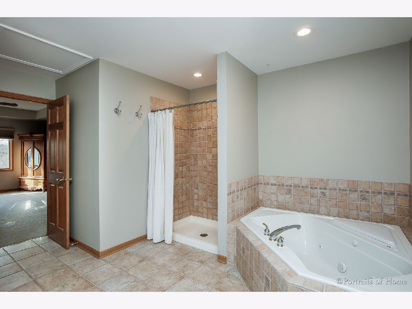
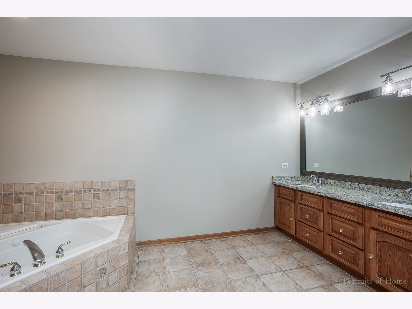
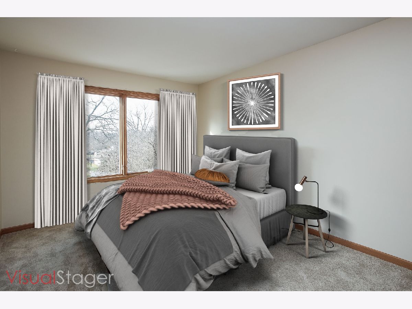
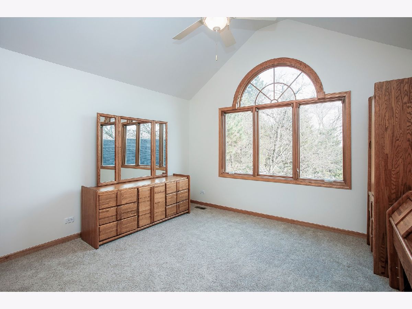
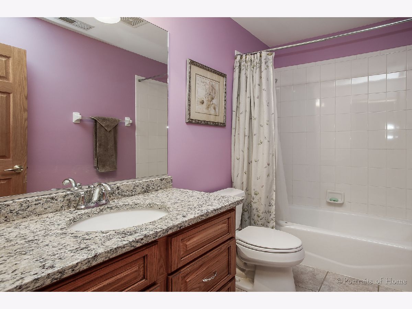
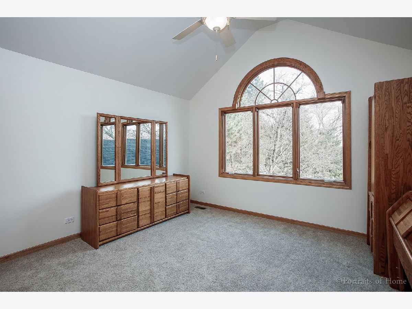
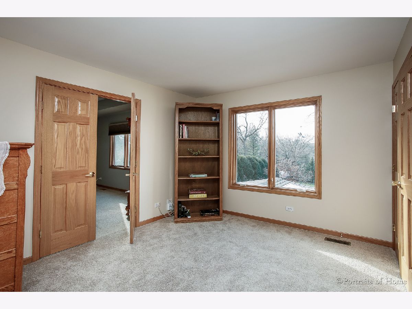
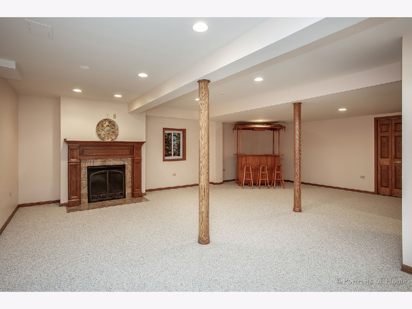
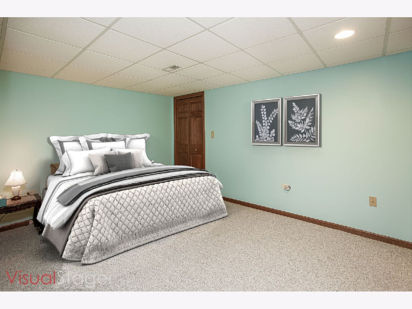
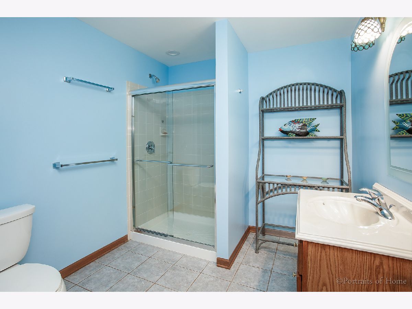
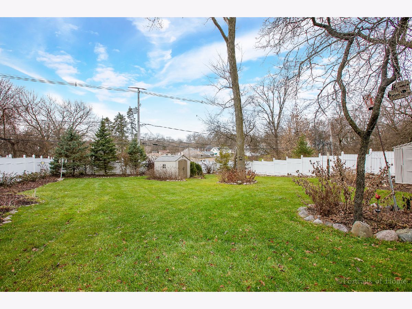
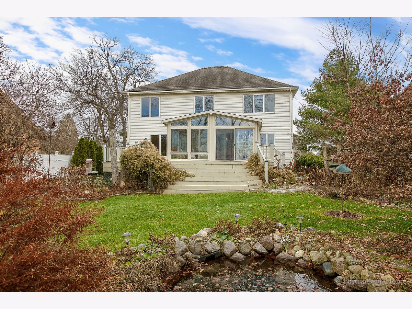
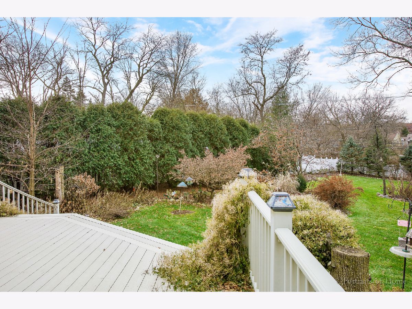
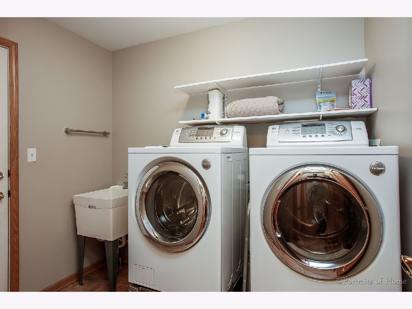
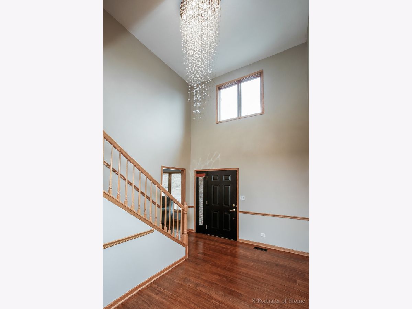
Room Specifics
Total Bedrooms: 5
Bedrooms Above Ground: 4
Bedrooms Below Ground: 1
Dimensions: —
Floor Type: Carpet
Dimensions: —
Floor Type: Carpet
Dimensions: —
Floor Type: Carpet
Dimensions: —
Floor Type: —
Full Bathrooms: 4
Bathroom Amenities: Whirlpool,Separate Shower,Double Sink
Bathroom in Basement: 1
Rooms: Office,Recreation Room,Heated Sun Room,Foyer,Storage,Bedroom 5,Breakfast Room
Basement Description: Finished
Other Specifics
| 3 | |
| Concrete Perimeter | |
| Asphalt | |
| Deck, Porch, Porch Screened, Above Ground Pool, Storms/Screens, Invisible Fence | |
| Landscaped,Pond(s),Mature Trees | |
| 80X299 | |
| Pull Down Stair | |
| Full | |
| Skylight(s), Hardwood Floors, Heated Floors, First Floor Laundry | |
| Double Oven, Microwave, Dishwasher, Refrigerator, Washer, Dryer, Disposal, Cooktop, Range Hood | |
| Not in DB | |
| Pool, Lake, Curbs, Sidewalks, Street Lights, Street Paved | |
| — | |
| — | |
| Gas Log, Gas Starter |
Tax History
| Year | Property Taxes |
|---|---|
| 2020 | $10,001 |
Contact Agent
Nearby Similar Homes
Nearby Sold Comparables
Contact Agent
Listing Provided By
Keller Williams Experience



