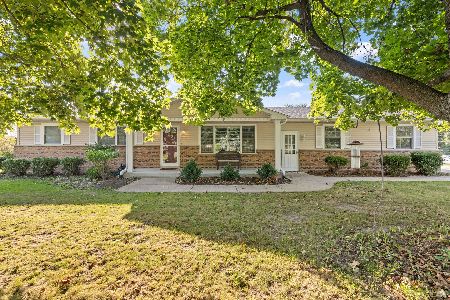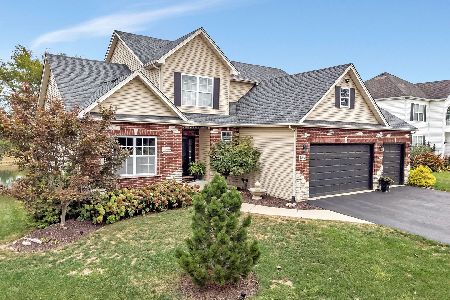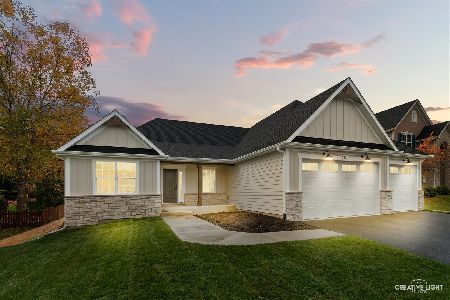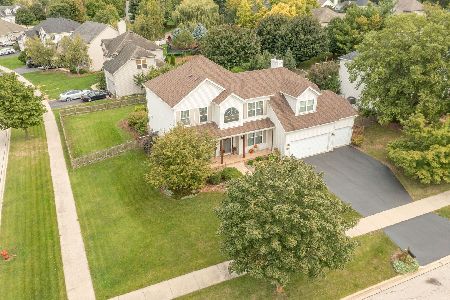556 Poplar Drive, Yorkville, Illinois 60560
$340,000
|
Sold
|
|
| Status: | Closed |
| Sqft: | 3,208 |
| Cost/Sqft: | $108 |
| Beds: | 4 |
| Baths: | 3 |
| Year Built: | 2003 |
| Property Taxes: | $9,453 |
| Days On Market: | 2546 |
| Lot Size: | 0,35 |
Description
Gorgeous! Former Builder's Model! Highlights include a premium location across from a park, situated on a corner lot with an oversized, side-load 3 car garage. You'll be warmly welcomed into the sun drenched foyer, with the music room to your left and the formal dining room to the right. The beautiful eat-in kitchen has all the right touches including a new range hood, 5 burner stove & butcher block island - plus there's a butler's pantry which is topped with beautiful granite and features a wine chiller. There's great flow into the 2 story living room, just past the triple wide sliding glass doors which overlook the patio in the professionally landscaped, fenced yard with a shed. The executive-style 1st floor office boasts built-in cabinetry and a desk, while a split layout on the 2nd floor gives the Master Suite true privacy. Projector and Screen in the finished basement stays! The established neighborhood offers access to the Fox River & Hoover Forest Preserve/Outdoor Ed. Center!
Property Specifics
| Single Family | |
| — | |
| — | |
| 2003 | |
| Full | |
| — | |
| No | |
| 0.35 |
| Kendall | |
| Rivers Edge | |
| 270 / Annual | |
| Other | |
| Public | |
| Public Sewer | |
| 10265513 | |
| 0231465001 |
Property History
| DATE: | EVENT: | PRICE: | SOURCE: |
|---|---|---|---|
| 15 May, 2019 | Sold | $340,000 | MRED MLS |
| 10 Apr, 2019 | Under contract | $344,900 | MRED MLS |
| 6 Feb, 2019 | Listed for sale | $344,900 | MRED MLS |
| 23 May, 2023 | Sold | $460,000 | MRED MLS |
| 4 Apr, 2023 | Under contract | $454,900 | MRED MLS |
| 16 Mar, 2023 | Listed for sale | $454,900 | MRED MLS |
Room Specifics
Total Bedrooms: 4
Bedrooms Above Ground: 4
Bedrooms Below Ground: 0
Dimensions: —
Floor Type: Carpet
Dimensions: —
Floor Type: Carpet
Dimensions: —
Floor Type: Carpet
Full Bathrooms: 3
Bathroom Amenities: Whirlpool,Separate Shower,Double Sink
Bathroom in Basement: 0
Rooms: Eating Area,Office,Recreation Room,Theatre Room,Media Room,Foyer,Utility Room-1st Floor,Mud Room
Basement Description: Partially Finished
Other Specifics
| 3 | |
| Concrete Perimeter | |
| Asphalt | |
| Patio | |
| Corner Lot,Fenced Yard,Landscaped,Park Adjacent | |
| 129X147X79X25X60 | |
| Unfinished | |
| Full | |
| Vaulted/Cathedral Ceilings, Hardwood Floors, First Floor Laundry | |
| Range, Microwave, Dishwasher, Refrigerator, Washer, Dryer, Disposal, Stainless Steel Appliance(s), Wine Refrigerator, Range Hood | |
| Not in DB | |
| Sidewalks, Street Lights, Street Paved, Other | |
| — | |
| — | |
| Gas Starter |
Tax History
| Year | Property Taxes |
|---|---|
| 2019 | $9,453 |
| 2023 | $10,732 |
Contact Agent
Nearby Similar Homes
Nearby Sold Comparables
Contact Agent
Listing Provided By
Coldwell Banker The Real Estate Group










