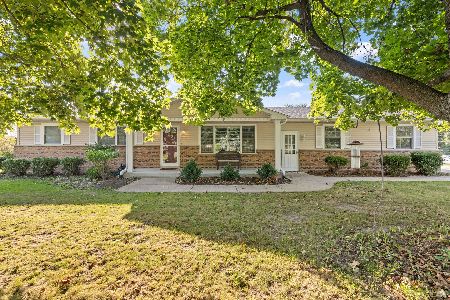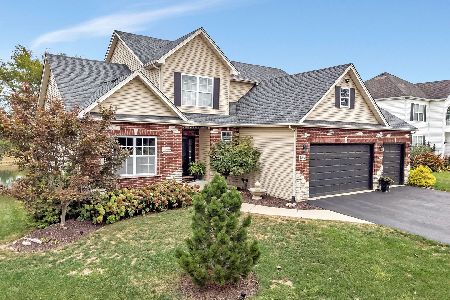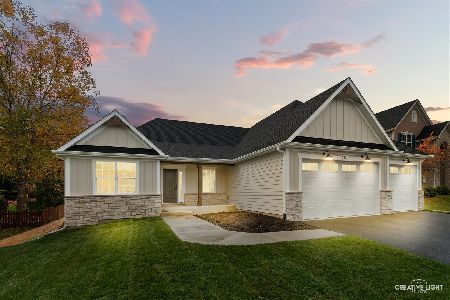573 Poplar Drive, Yorkville, Illinois 60560
$286,000
|
Sold
|
|
| Status: | Closed |
| Sqft: | 2,641 |
| Cost/Sqft: | $109 |
| Beds: | 5 |
| Baths: | 4 |
| Year Built: | 2002 |
| Property Taxes: | $7,538 |
| Days On Market: | 3412 |
| Lot Size: | 0,00 |
Description
Take a LOOK! Why Build??? Low Taxes too! Simply Irresistible Updated Home located in Desirable River's Edge! This Better-Than-New Home w/Covered Front Porch is situated on a Gorgeous Pro Landscaped Lot with EZ to Maintain Perennials, Grasses, Mature Trees, & Ornamental Bushes. Take a Step inside....with 3800 Finished SF, 5 Bedrooms, 4 Baths, & a Newly Finished Basement, you'll have plenty of Space to Enjoy! The Heart of the Home features an Open Kitchen & Family Room with Gas Fireplace & Bay Window. There's a large Breakfast Island, Granite Tops, & huge Walk-in Pantry. The Formal Living & Dining Rooms offer Versatile Spaces too. A 1st FL BR offers flex space too as a Den with an adjacent Full Bath. The 2nd Fl offers an Exquisite Master Bed & Bath Suite w/2 Customized Closets, & Luxurious Bath w/Radiant Fl Heat, Dual Vanities, Granite Tops, Jetted Tub, & Separate Shower. Extras also include New Windows, Kohler Fixtures, Carpet, Paint, & Sooo much more! Make a Move to see today
Property Specifics
| Single Family | |
| — | |
| — | |
| 2002 | |
| Full | |
| — | |
| No | |
| — |
| Kendall | |
| Rivers Edge | |
| 150 / Annual | |
| None | |
| Public | |
| Public Sewer | |
| 09349574 | |
| 0537461004 |
Property History
| DATE: | EVENT: | PRICE: | SOURCE: |
|---|---|---|---|
| 16 Jun, 2008 | Sold | $259,000 | MRED MLS |
| 22 May, 2008 | Under contract | $259,000 | MRED MLS |
| 10 May, 2008 | Listed for sale | $259,000 | MRED MLS |
| 27 Dec, 2016 | Sold | $286,000 | MRED MLS |
| 19 Nov, 2016 | Under contract | $289,000 | MRED MLS |
| — | Last price change | $290,000 | MRED MLS |
| 22 Sep, 2016 | Listed for sale | $314,500 | MRED MLS |
Room Specifics
Total Bedrooms: 5
Bedrooms Above Ground: 5
Bedrooms Below Ground: 0
Dimensions: —
Floor Type: Wood Laminate
Dimensions: —
Floor Type: Carpet
Dimensions: —
Floor Type: Carpet
Dimensions: —
Floor Type: —
Full Bathrooms: 4
Bathroom Amenities: Whirlpool,Separate Shower,Double Sink,Full Body Spray Shower,Soaking Tub
Bathroom in Basement: 1
Rooms: Bedroom 5,Office,Recreation Room,Play Room,Foyer
Basement Description: Finished
Other Specifics
| 2 | |
| Concrete Perimeter | |
| Asphalt | |
| Patio, Porch, Brick Paver Patio | |
| Fenced Yard | |
| 82X135X82X161 | |
| Full | |
| Full | |
| Vaulted/Cathedral Ceilings, Hardwood Floors, First Floor Bedroom, First Floor Laundry, First Floor Full Bath | |
| Range, Dishwasher, Bar Fridge, Disposal | |
| Not in DB | |
| Sidewalks, Street Lights, Street Paved | |
| — | |
| — | |
| — |
Tax History
| Year | Property Taxes |
|---|---|
| 2008 | $6,776 |
| 2016 | $7,538 |
Contact Agent
Nearby Similar Homes
Nearby Sold Comparables
Contact Agent
Listing Provided By
Baird & Warner









