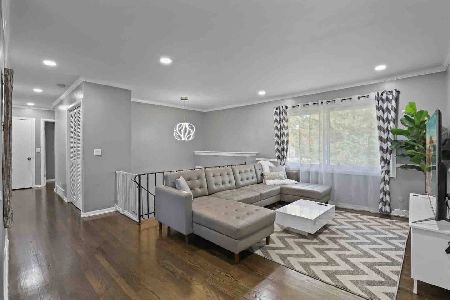556 Wilshire Avenue, Glen Ellyn, Illinois 60137
$307,500
|
Sold
|
|
| Status: | Closed |
| Sqft: | 1,064 |
| Cost/Sqft: | $296 |
| Beds: | 3 |
| Baths: | 2 |
| Year Built: | 1954 |
| Property Taxes: | $6,996 |
| Days On Market: | 2883 |
| Lot Size: | 0,22 |
Description
Expertly and meticulously built and maintained by the original owners, this pretty, all brick home sits prominently at the midpoint of a quiet, one block street on the border of Glen Ellyn & Wheaton. Situated on a large hillside property, this 3 bedroom, 1.5 bath home offers almost 2000 sq. ft. of living space with a full walk out lower level. The living room is extra large as is the lower level Family Room. The living room has a beautiful crab orchard stone fireplace and the Family Room has a full masonry, red brick surround fireplace. All bedrooms are good sized with ample closet space. The kitchen has table space, all white appliances and a maple hardwood floor. The baths have white porcelain fixtures and ceramic tile floors and tub surround. The Hot Water Heating system was upgraded in 2017. An extremely convenient location, you can walk to downtown Glen Ellyn, Abraham Lincoln or Glenbard West Schools, the Prairie Path, Parks and Wheaton's College Avenue Train Station
Property Specifics
| Single Family | |
| — | |
| Ranch | |
| 1954 | |
| Full,Walkout | |
| RANCH | |
| No | |
| 0.22 |
| Du Page | |
| Chesterfield Heights | |
| 0 / Not Applicable | |
| None | |
| Lake Michigan | |
| Public Sewer | |
| 09883405 | |
| 0515203025 |
Nearby Schools
| NAME: | DISTRICT: | DISTANCE: | |
|---|---|---|---|
|
Grade School
Lincoln Elementary School |
41 | — | |
|
Middle School
Hadley Junior High School |
41 | Not in DB | |
|
High School
Glenbard West High School |
87 | Not in DB | |
Property History
| DATE: | EVENT: | PRICE: | SOURCE: |
|---|---|---|---|
| 11 May, 2018 | Sold | $307,500 | MRED MLS |
| 18 Mar, 2018 | Under contract | $315,000 | MRED MLS |
| 14 Mar, 2018 | Listed for sale | $315,000 | MRED MLS |
Room Specifics
Total Bedrooms: 3
Bedrooms Above Ground: 3
Bedrooms Below Ground: 0
Dimensions: —
Floor Type: Carpet
Dimensions: —
Floor Type: Carpet
Full Bathrooms: 2
Bathroom Amenities: —
Bathroom in Basement: 1
Rooms: Workshop
Basement Description: Finished,Exterior Access
Other Specifics
| 1 | |
| Concrete Perimeter | |
| Concrete | |
| Patio, Storms/Screens | |
| — | |
| 56 X 172 X 83 X 162 | |
| Full,Pull Down Stair,Unfinished | |
| None | |
| Hardwood Floors, First Floor Bedroom, First Floor Full Bath | |
| Microwave, Dishwasher, Refrigerator, Washer, Dryer, Disposal, Cooktop, Built-In Oven | |
| Not in DB | |
| Sidewalks, Street Paved | |
| — | |
| — | |
| Wood Burning, Attached Fireplace Doors/Screen |
Tax History
| Year | Property Taxes |
|---|---|
| 2018 | $6,996 |
Contact Agent
Nearby Similar Homes
Nearby Sold Comparables
Contact Agent
Listing Provided By
Baird & Warner







