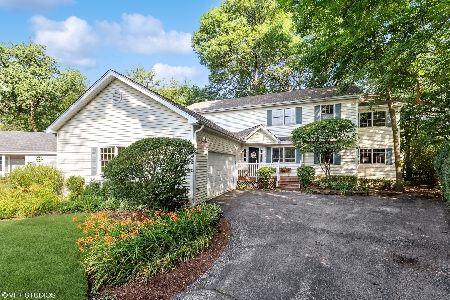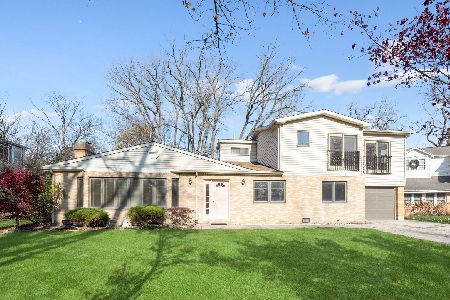556 Woodland Lane, Northfield, Illinois 60093
$665,000
|
Sold
|
|
| Status: | Closed |
| Sqft: | 2,426 |
| Cost/Sqft: | $288 |
| Beds: | 4 |
| Baths: | 3 |
| Year Built: | 1950 |
| Property Taxes: | $11,724 |
| Days On Market: | 1870 |
| Lot Size: | 0,57 |
Description
Fantastic Northfield Ranch with brand NEW Grey Siding and Roof, gutters and gutter guards, sits at the end of private cul-de-sac on over 1/2 acre gorgeous property. Much larger than appears from the exterior, the inside is bright and sunny, with open space concept, featuring a double-sided fireplace joining the living and family rooms. Newer white kitchen w/ granite counters, SS appliances & oversize refrigerator and freezer, open to the dining room, family or "great room", versatile and spacious. Also attached to kitchen is a heated sun room with three walls of windows, numerous floor to ceiling glass doors overlooking the beautiful rear grounds and patio. 4 Bedrooms in north wing of house with private and spacious master, and 2 updated white baths, one handicap accessible. Attached 2 car garage, mud and laundry room with 1/2 bath, charming front porch, smart thermostat and lock, and interconnected smoke detectors. Walk to town, award winning Middlefork, and state of the art Sunset Ridge schools, and feed into New Trier. WELCOME HOME!
Property Specifics
| Single Family | |
| — | |
| Ranch | |
| 1950 | |
| None | |
| — | |
| Yes | |
| 0.57 |
| Cook | |
| — | |
| 0 / Not Applicable | |
| None | |
| Lake Michigan,Public | |
| Public Sewer, Sewer-Storm | |
| 10946008 | |
| 04242000220000 |
Nearby Schools
| NAME: | DISTRICT: | DISTANCE: | |
|---|---|---|---|
|
Grade School
Middlefork Primary School |
29 | — | |
|
Middle School
Sunset Ridge Elementary School |
29 | Not in DB | |
|
High School
New Trier Twp H.s. Northfield/wi |
203 | Not in DB | |
Property History
| DATE: | EVENT: | PRICE: | SOURCE: |
|---|---|---|---|
| 6 Apr, 2021 | Sold | $665,000 | MRED MLS |
| 8 Jan, 2021 | Under contract | $699,000 | MRED MLS |
| — | Last price change | $729,000 | MRED MLS |
| 3 Dec, 2020 | Listed for sale | $729,000 | MRED MLS |
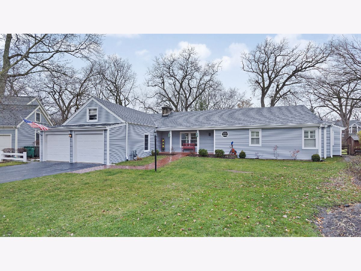
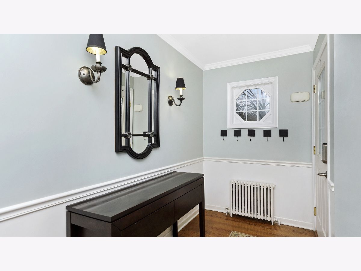
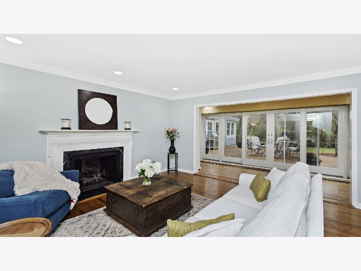
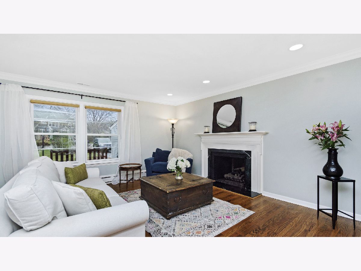
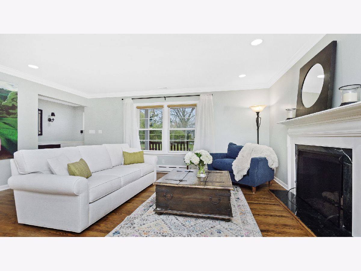
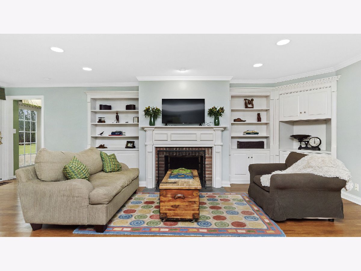
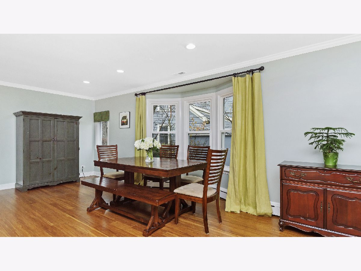
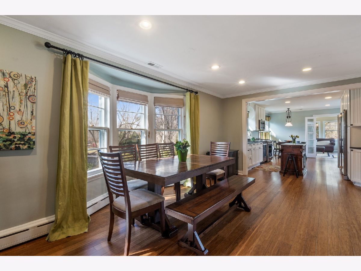
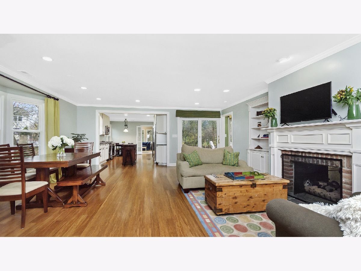
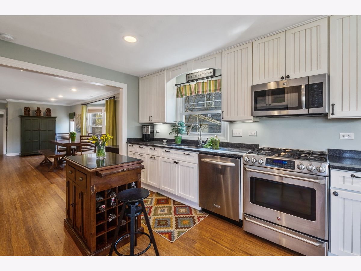
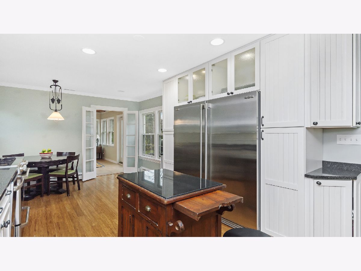
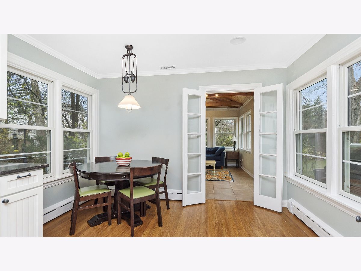
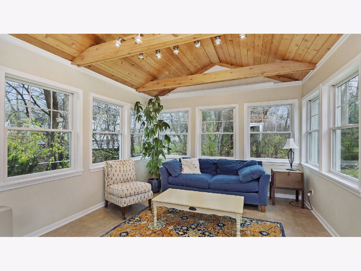
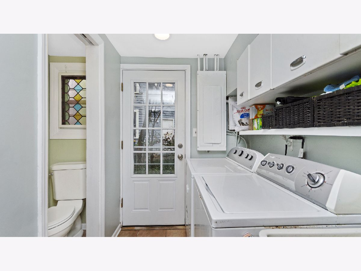
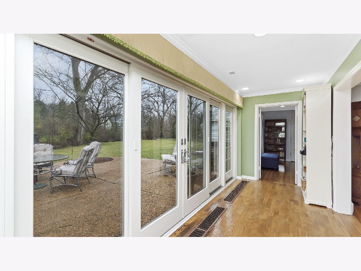
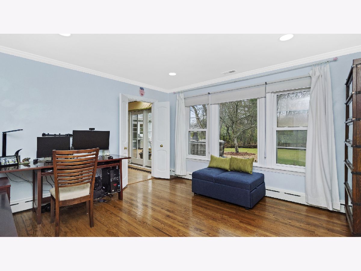
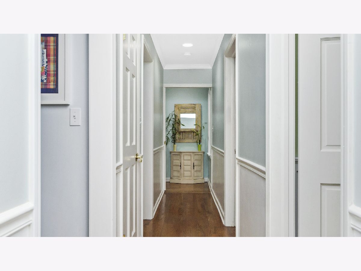
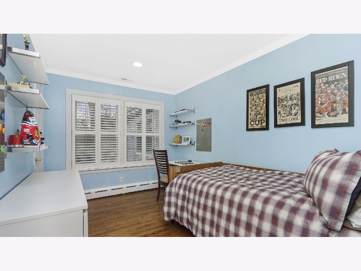
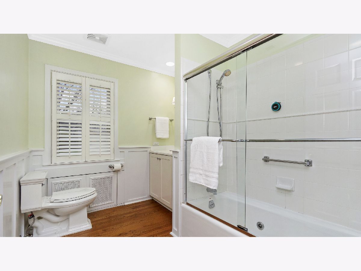
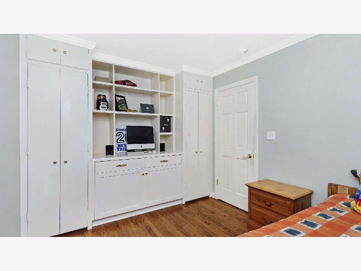
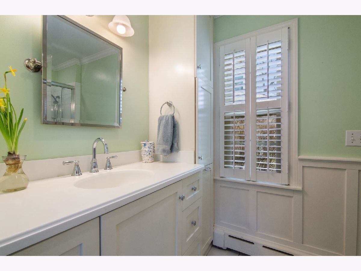
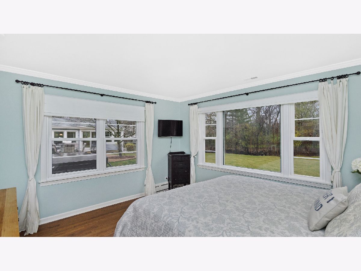
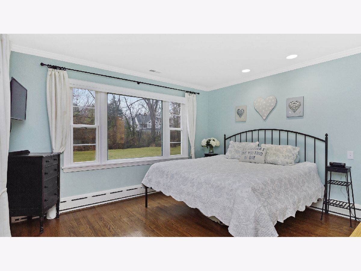
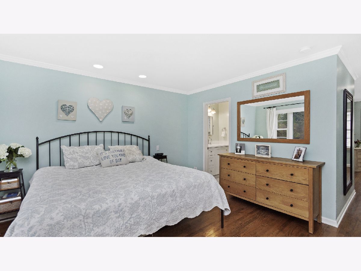
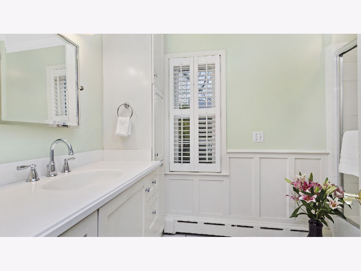
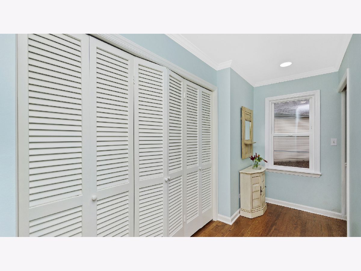
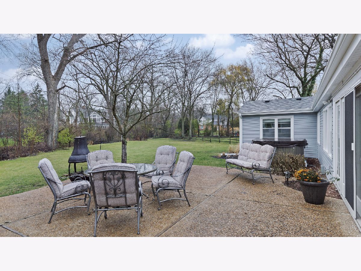
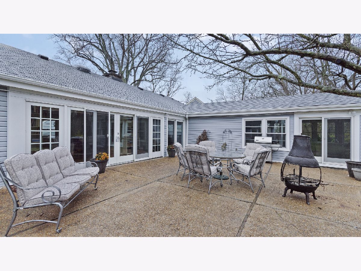
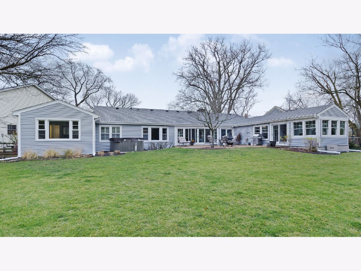
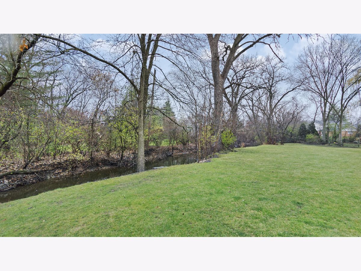
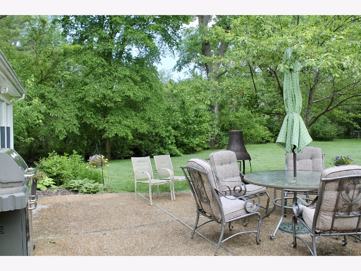
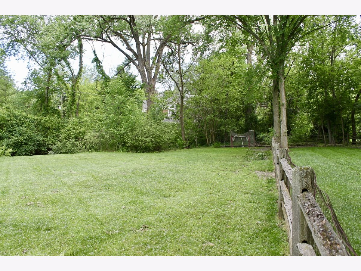
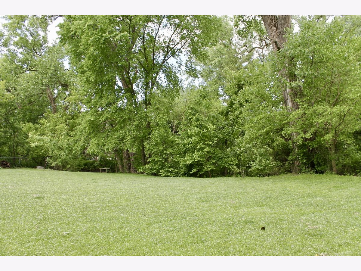
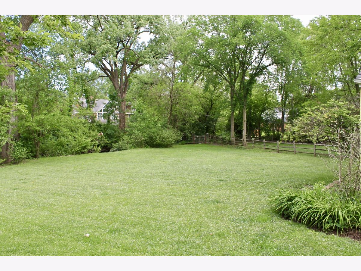
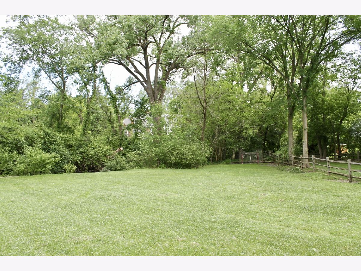
Room Specifics
Total Bedrooms: 4
Bedrooms Above Ground: 4
Bedrooms Below Ground: 0
Dimensions: —
Floor Type: Hardwood
Dimensions: —
Floor Type: Hardwood
Dimensions: —
Floor Type: Hardwood
Full Bathrooms: 3
Bathroom Amenities: Whirlpool
Bathroom in Basement: 0
Rooms: Heated Sun Room,Foyer,Mud Room
Basement Description: Crawl
Other Specifics
| 2 | |
| Concrete Perimeter | |
| Asphalt | |
| Hot Tub, Storms/Screens | |
| Cul-De-Sac,Fenced Yard,Landscaped,Stream(s),Wooded | |
| 152X19X23X278X26X139X85 | |
| Dormer | |
| Full | |
| Vaulted/Cathedral Ceilings, Hardwood Floors, First Floor Bedroom, First Floor Laundry, First Floor Full Bath, Built-in Features | |
| Range, Microwave, Dishwasher, Refrigerator, Freezer, Washer, Dryer, Disposal, Stainless Steel Appliance(s) | |
| Not in DB | |
| Street Paved | |
| — | |
| — | |
| Double Sided, Wood Burning, Gas Log |
Tax History
| Year | Property Taxes |
|---|---|
| 2021 | $11,724 |
Contact Agent
Nearby Similar Homes
Nearby Sold Comparables
Contact Agent
Listing Provided By
Engel & Voelkers Chicago North Shore





