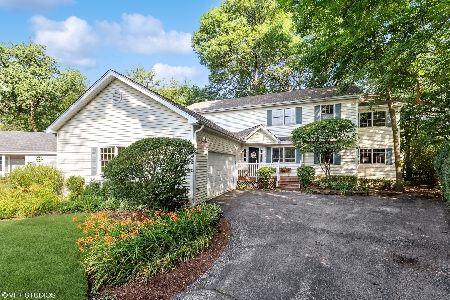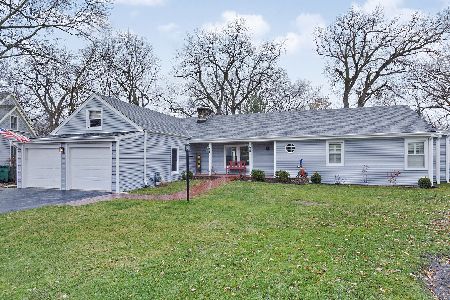578 Woodland Lane, Northfield, Illinois 60093
$742,000
|
Sold
|
|
| Status: | Closed |
| Sqft: | 3,649 |
| Cost/Sqft: | $205 |
| Beds: | 5 |
| Baths: | 3 |
| Year Built: | 1954 |
| Property Taxes: | $14,348 |
| Days On Market: | 2166 |
| Lot Size: | 0,40 |
Description
When home has never been more important, why not make this tranquil oasis your own! Picturesque 5 bed, 3 bath brick colonial situated on the top of a beautiful private lane. Manicured .4 acre lot in one of Northfield's most coveted areas. Bright & spacious home with all of today's must haves + a fresh new look! First floor boasts gleaming hardwood floors, separate living & dining rooms, first floor office/5th bedroom w/ full bath, updated eat-in white kitchen with adjacent family room that overlooks the backyard. Large mudroom leads to the over-sized 2 car attached garage. Second floor features four large bedrooms. Huge master suite includes a private terrace overlooking peaceful, park-like backyard, massive walk-in closet with custom built-ins & en-suite bath. Finished basement includes two recreation rooms, separate laundry room & huge storage area. Walk to award winning schools!! Vacant & ready for immediate occupancy. This home has it all!!
Property Specifics
| Single Family | |
| — | |
| Colonial | |
| 1954 | |
| Full | |
| — | |
| No | |
| 0.4 |
| Cook | |
| — | |
| 0 / Not Applicable | |
| None | |
| Public | |
| Public Sewer | |
| 10634961 | |
| 04242000200000 |
Nearby Schools
| NAME: | DISTRICT: | DISTANCE: | |
|---|---|---|---|
|
Grade School
Sunset Ridge Elementary School |
29 | — | |
|
Middle School
Middlefork Primary School |
29 | Not in DB | |
|
High School
New Trier Twp H.s. Northfield/wi |
203 | Not in DB | |
Property History
| DATE: | EVENT: | PRICE: | SOURCE: |
|---|---|---|---|
| 7 Jun, 2017 | Listed for sale | $0 | MRED MLS |
| 27 Jul, 2020 | Sold | $742,000 | MRED MLS |
| 22 Jun, 2020 | Under contract | $749,000 | MRED MLS |
| — | Last price change | $775,000 | MRED MLS |
| 12 Feb, 2020 | Listed for sale | $825,000 | MRED MLS |
Room Specifics
Total Bedrooms: 5
Bedrooms Above Ground: 5
Bedrooms Below Ground: 0
Dimensions: —
Floor Type: Carpet
Dimensions: —
Floor Type: Carpet
Dimensions: —
Floor Type: Carpet
Dimensions: —
Floor Type: —
Full Bathrooms: 3
Bathroom Amenities: Double Sink,Soaking Tub
Bathroom in Basement: 0
Rooms: Bedroom 5,Recreation Room,Play Room,Mud Room,Utility Room-Lower Level,Storage,Walk In Closet,Deck,Terrace
Basement Description: Finished
Other Specifics
| 2 | |
| Concrete Perimeter | |
| Asphalt | |
| Balcony, Deck, Patio, Stamped Concrete Patio | |
| Cul-De-Sac,Forest Preserve Adjacent,Landscaped,Water View | |
| 179 X 24 X 178 X 18 X 167 | |
| — | |
| Full | |
| Hardwood Floors, First Floor Bedroom, First Floor Full Bath | |
| Range, Microwave, Dishwasher, Refrigerator, Freezer, Washer, Dryer, Disposal | |
| Not in DB | |
| — | |
| — | |
| — | |
| Wood Burning |
Tax History
| Year | Property Taxes |
|---|---|
| 2020 | $14,348 |
Contact Agent
Nearby Similar Homes
Contact Agent
Listing Provided By
Compass








