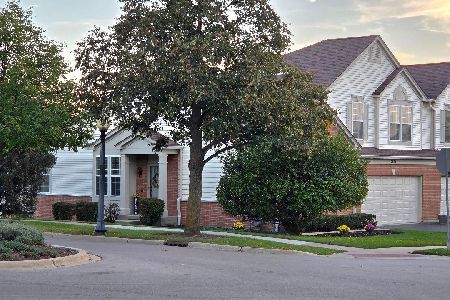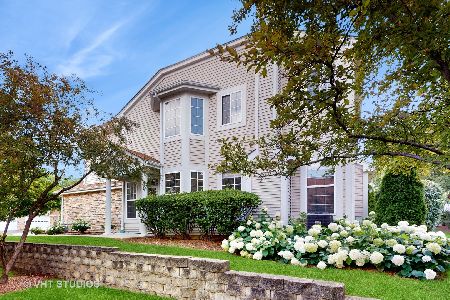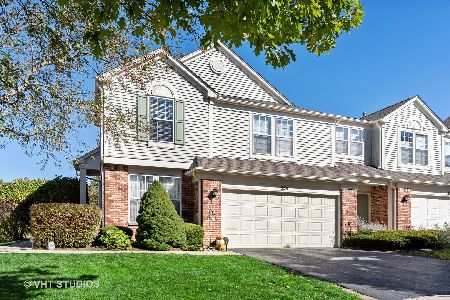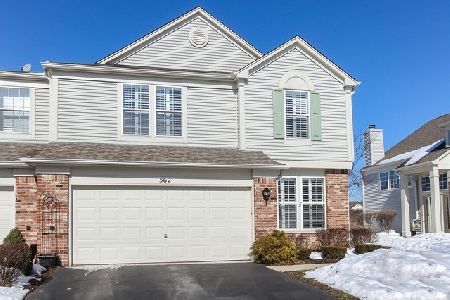556 Woods Creek Lane, Algonquin, Illinois 60102
$203,900
|
Sold
|
|
| Status: | Closed |
| Sqft: | 1,887 |
| Cost/Sqft: | $111 |
| Beds: | 3 |
| Baths: | 3 |
| Year Built: | 2002 |
| Property Taxes: | $6,007 |
| Days On Market: | 2024 |
| Lot Size: | 0,00 |
Description
Stunning updated 3 bed 2.1 bath townhouse. Desirable end unit, beautiful private patio, backs up to open prairie reserve with two story foyer and Living room, Nicely appointed kitchen with 42 inch maple cabinets, brand new stainless steel appliances, new quartz countertops, stainless steel sink under mounted, new faucet, pantry and a sunny breakfast room, 1st floor den, laundry and powder. Updated light fixtures and brand new carpet throughout. Freshly painted. Custom oak staircase, Master suite has volume ceilings, spa-like bath with separate shower and dual sinks, and massive walk in closet. New garage door 2012, New how water heater 2015, New laminate flooring. Updated bathrooms with New vanities, toilets, faucets, sinks, and lighting. Attached 2 car garage. Great location- end unit with lots of windows for extra light and backs up to prairie reserve.
Property Specifics
| Condos/Townhomes | |
| 2 | |
| — | |
| 2002 | |
| None | |
| — | |
| No | |
| — |
| Mc Henry | |
| Creekside Meadows | |
| 180 / Monthly | |
| Insurance,Exterior Maintenance,Lawn Care,Snow Removal | |
| Public | |
| Public Sewer | |
| 10694821 | |
| 1930457017 |
Nearby Schools
| NAME: | DISTRICT: | DISTANCE: | |
|---|---|---|---|
|
Grade School
Neubert Elementary School |
300 | — | |
|
Middle School
Westfield Community School |
300 | Not in DB | |
|
High School
H D Jacobs High School |
300 | Not in DB | |
Property History
| DATE: | EVENT: | PRICE: | SOURCE: |
|---|---|---|---|
| 22 May, 2020 | Sold | $203,900 | MRED MLS |
| 25 Apr, 2020 | Under contract | $209,900 | MRED MLS |
| 21 Apr, 2020 | Listed for sale | $209,900 | MRED MLS |
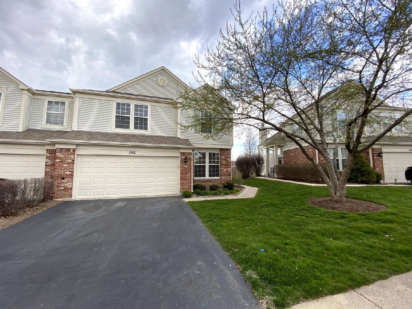
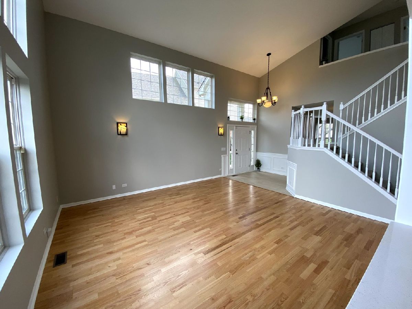
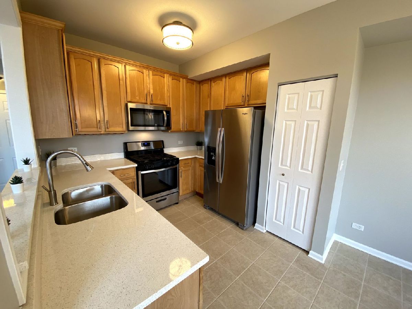
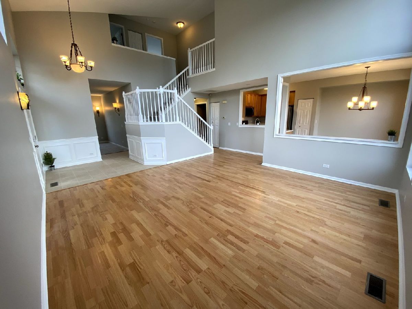
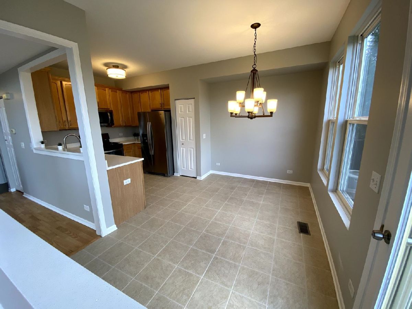
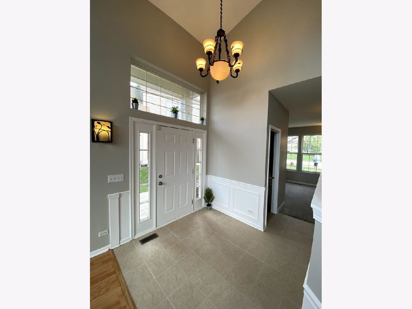
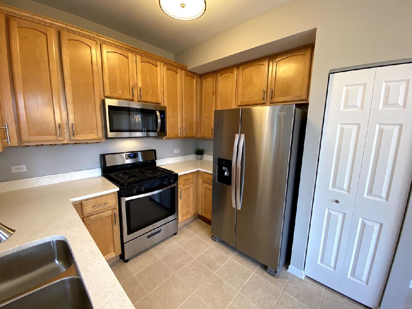
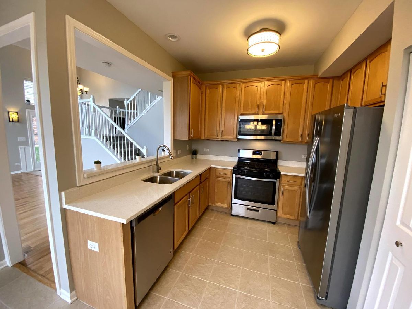
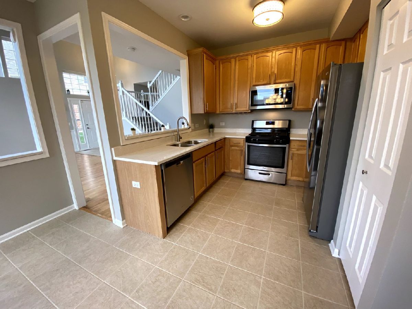
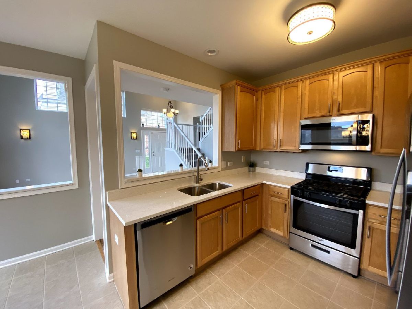
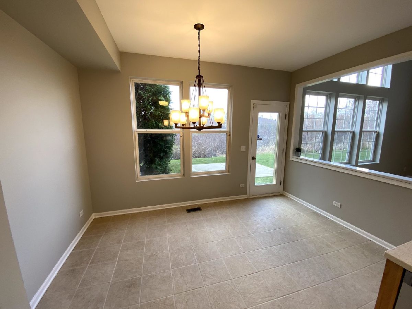
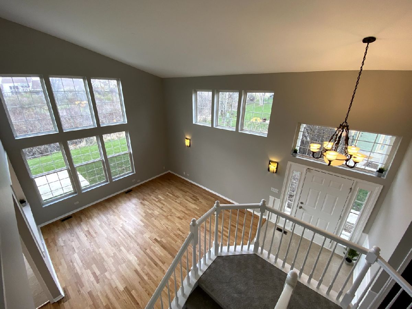
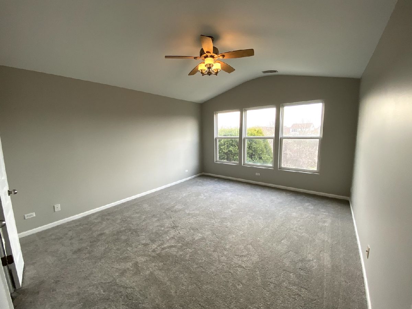
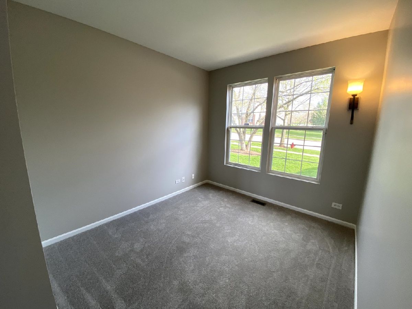
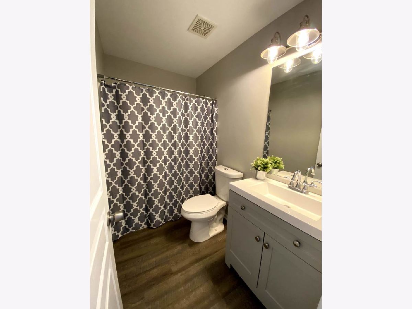
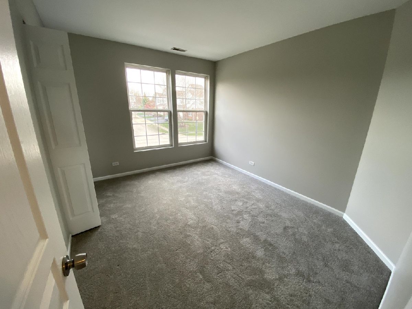
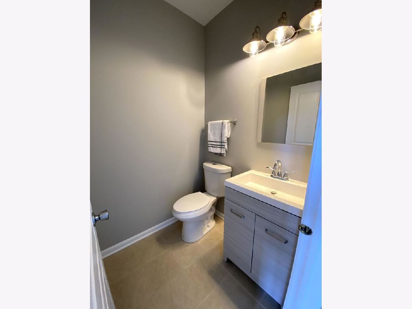
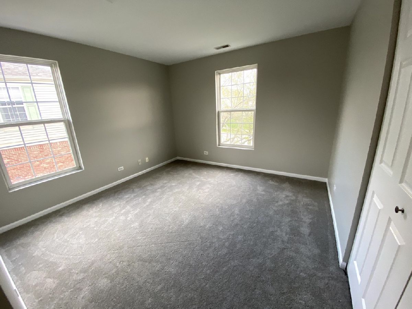
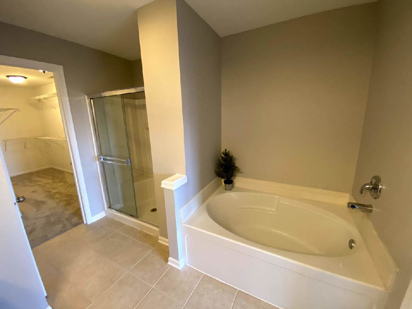
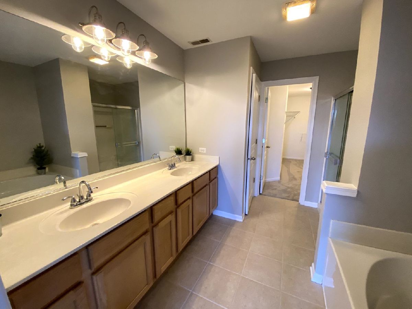
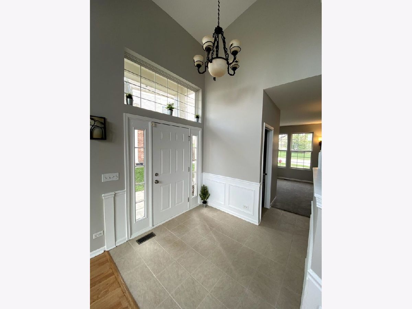
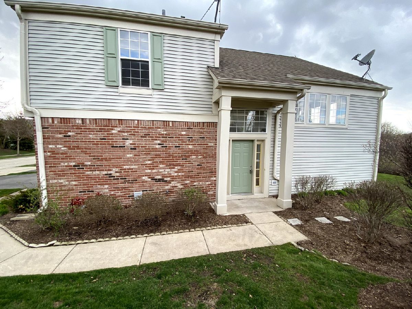
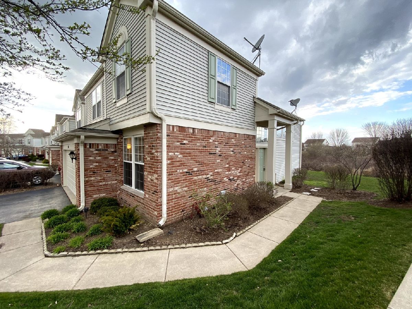
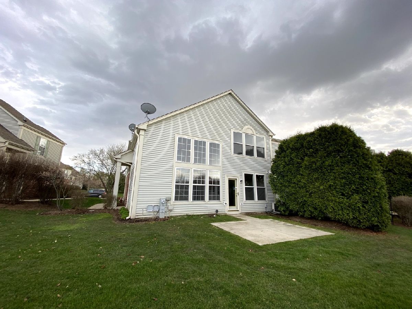
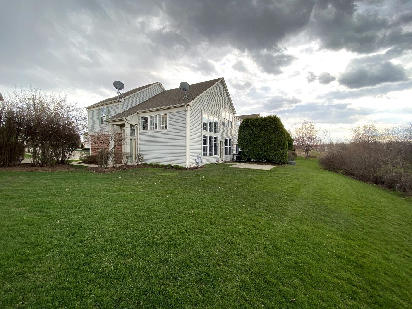
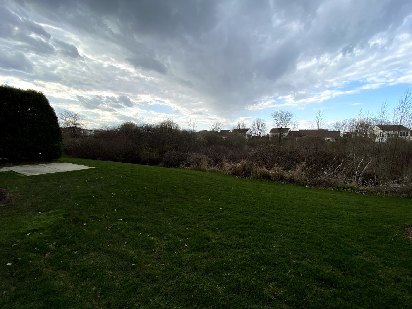
Room Specifics
Total Bedrooms: 3
Bedrooms Above Ground: 3
Bedrooms Below Ground: 0
Dimensions: —
Floor Type: Carpet
Dimensions: —
Floor Type: Carpet
Full Bathrooms: 3
Bathroom Amenities: Separate Shower,Double Sink
Bathroom in Basement: 0
Rooms: Den
Basement Description: Slab
Other Specifics
| 2 | |
| Concrete Perimeter | |
| Asphalt | |
| Patio, End Unit | |
| — | |
| 37X66 | |
| — | |
| Full | |
| Vaulted/Cathedral Ceilings, Hardwood Floors, Wood Laminate Floors, First Floor Laundry, Laundry Hook-Up in Unit, Walk-In Closet(s) | |
| Range, Microwave, Dishwasher, Refrigerator, Stainless Steel Appliance(s) | |
| Not in DB | |
| — | |
| — | |
| — | |
| — |
Tax History
| Year | Property Taxes |
|---|---|
| 2020 | $6,007 |
Contact Agent
Nearby Similar Homes
Nearby Sold Comparables
Contact Agent
Listing Provided By
ICandy Realty LLC

