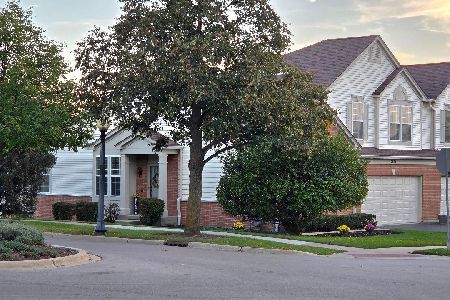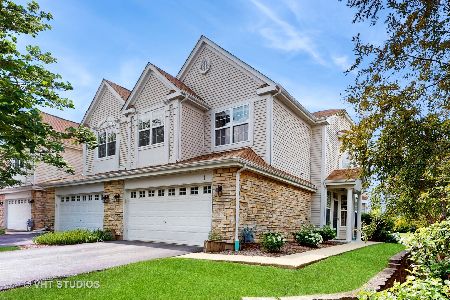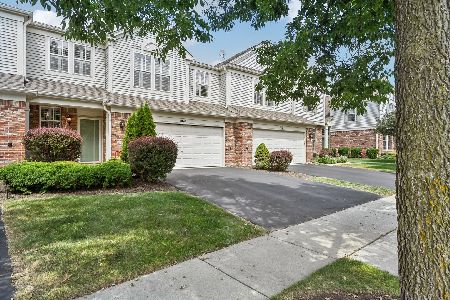562 Woods Creek Lane, Algonquin, Illinois 60102
$248,000
|
Sold
|
|
| Status: | Closed |
| Sqft: | 1,887 |
| Cost/Sqft: | $127 |
| Beds: | 3 |
| Baths: | 3 |
| Year Built: | 2002 |
| Property Taxes: | $5,714 |
| Days On Market: | 1748 |
| Lot Size: | 0,00 |
Description
Absolutely striking inside and out, this meticulous End Unit spans 1875 square feet and features a super premium location overlooking protected conservation for endless privacy, spectacular year round views, and convenient access to a wide array of shopping and entertainment venues. The interior of the home is simply irresistible with features like wonderful upscale white Plantation Shutters on all windows, exquisite wide plank hardwood veneer flooring throughout the main living area, newer stainless steel kitchen appliances, granite countertops, and delightfully tasteful decor throughout. Even the two-car garage is spotless and has a professionally installed Epoxy floor coating for easy cleaning. There is also a new furnace, new central A/C, and new humidifier. Don't let slip by, stop what you're doing and call now to schedule a private showing. This will sell very quickly.
Property Specifics
| Condos/Townhomes | |
| 2 | |
| — | |
| 2002 | |
| None | |
| ELSWORTH | |
| No | |
| — |
| Mc Henry | |
| Creekside Meadows | |
| 185 / Monthly | |
| Insurance,Exterior Maintenance,Lawn Care,Snow Removal | |
| Public | |
| Public Sewer | |
| 11010186 | |
| 1930378005 |
Nearby Schools
| NAME: | DISTRICT: | DISTANCE: | |
|---|---|---|---|
|
Grade School
Lincoln Prairie Elementary Schoo |
300 | — | |
|
Middle School
Westfield Community School |
300 | Not in DB | |
|
High School
H D Jacobs High School |
300 | Not in DB | |
Property History
| DATE: | EVENT: | PRICE: | SOURCE: |
|---|---|---|---|
| 15 May, 2014 | Sold | $170,000 | MRED MLS |
| 26 Mar, 2014 | Under contract | $179,900 | MRED MLS |
| 15 Mar, 2014 | Listed for sale | $179,900 | MRED MLS |
| 9 Apr, 2021 | Sold | $248,000 | MRED MLS |
| 5 Mar, 2021 | Under contract | $240,000 | MRED MLS |
| 4 Mar, 2021 | Listed for sale | $240,000 | MRED MLS |

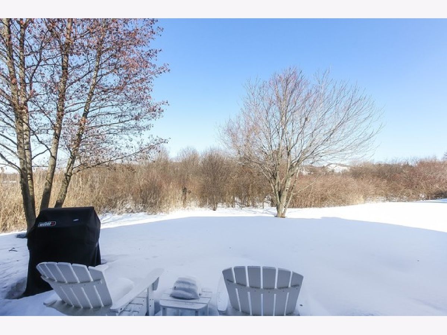
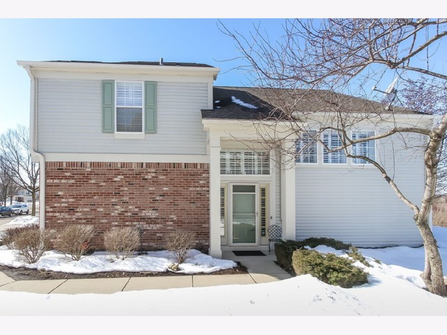
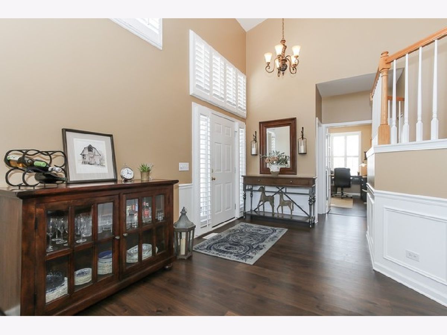
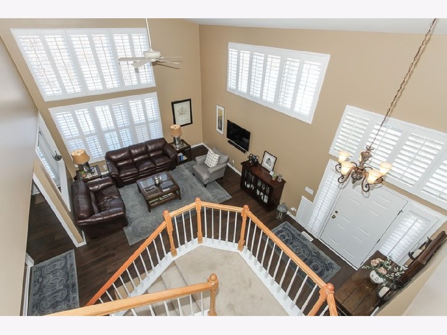
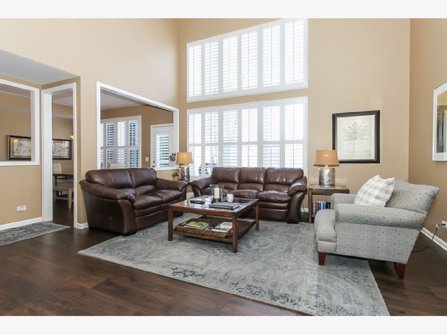
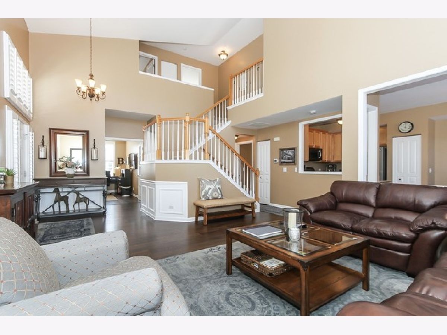
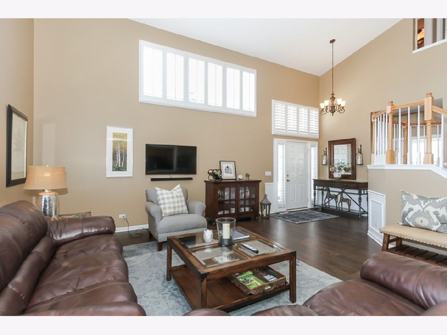
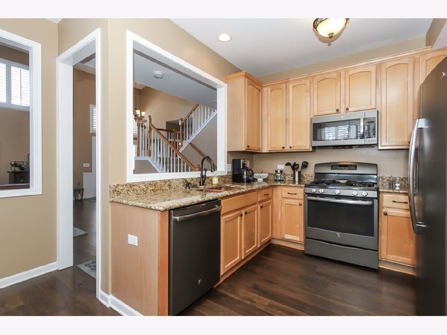
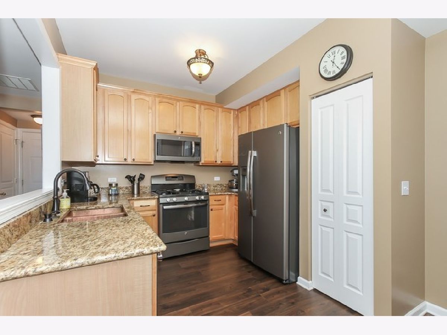
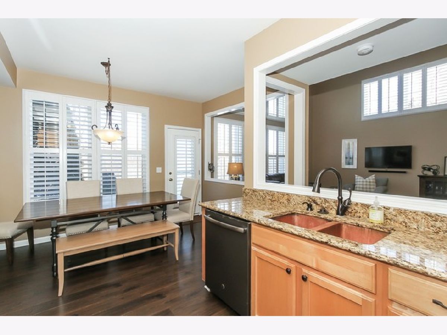
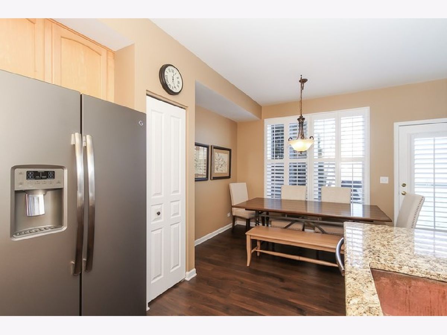
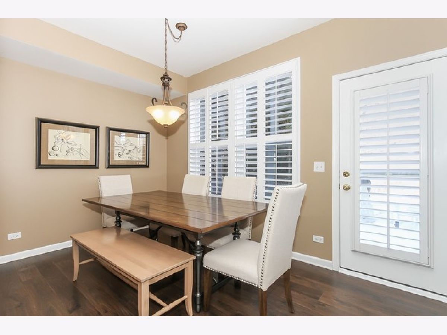
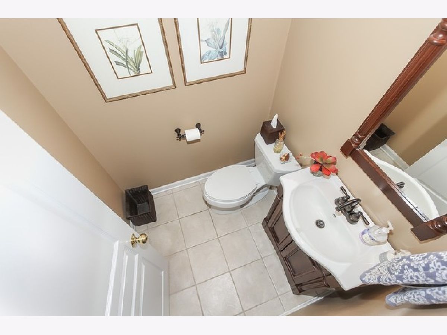
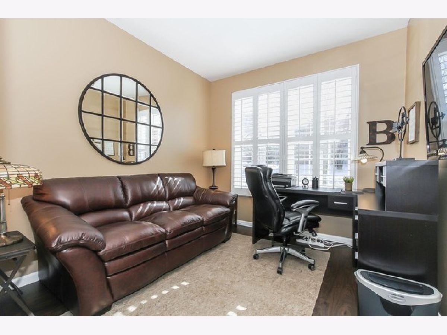
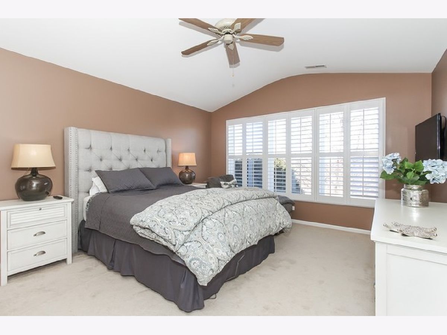
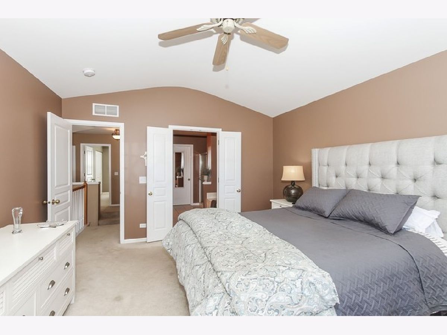
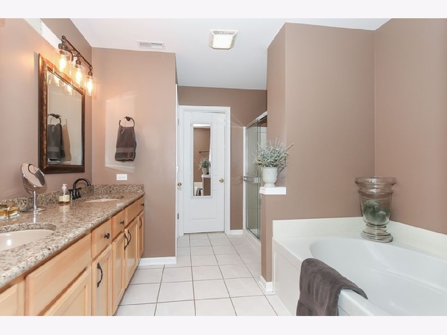
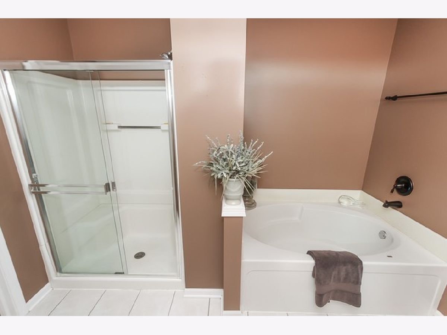
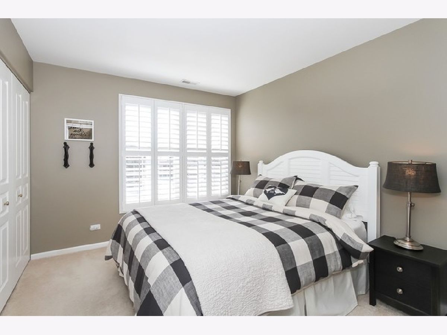
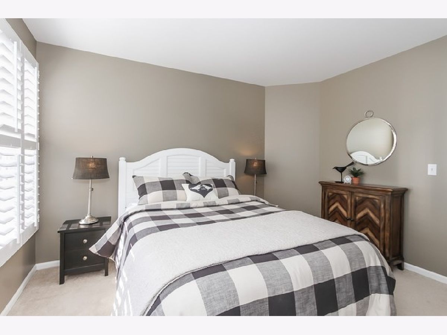
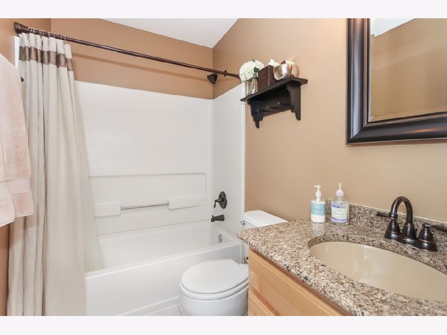
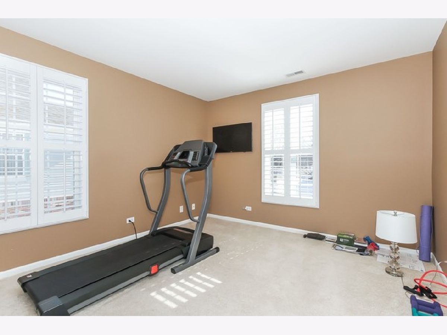
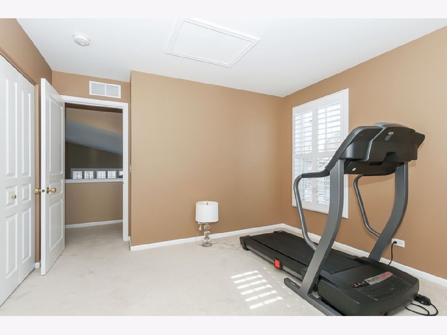
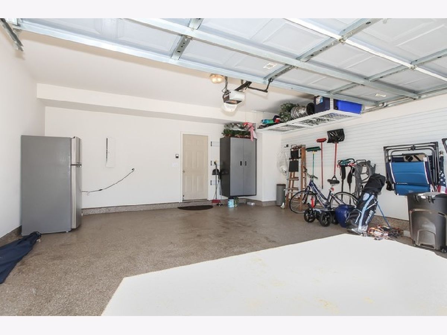
Room Specifics
Total Bedrooms: 3
Bedrooms Above Ground: 3
Bedrooms Below Ground: 0
Dimensions: —
Floor Type: Carpet
Dimensions: —
Floor Type: Carpet
Full Bathrooms: 3
Bathroom Amenities: Separate Shower,Double Sink,Soaking Tub
Bathroom in Basement: 0
Rooms: Den
Basement Description: None
Other Specifics
| 2 | |
| Concrete Perimeter | |
| Asphalt | |
| Patio | |
| Nature Preserve Adjacent | |
| 40X65 | |
| — | |
| Full | |
| Vaulted/Cathedral Ceilings, First Floor Laundry | |
| Range, Microwave, Dishwasher, Refrigerator, Washer, Dryer, Disposal, Stainless Steel Appliance(s) | |
| Not in DB | |
| — | |
| — | |
| Park | |
| — |
Tax History
| Year | Property Taxes |
|---|---|
| 2014 | $6,002 |
| 2021 | $5,714 |
Contact Agent
Nearby Similar Homes
Nearby Sold Comparables
Contact Agent
Listing Provided By
RE/MAX of Barrington

