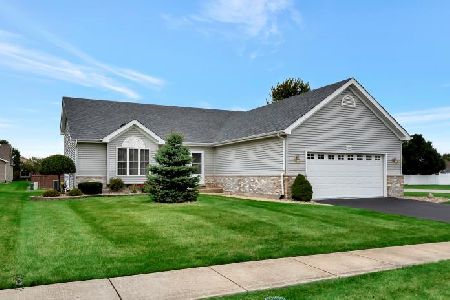5561 Hearthside Drive, Bourbonnais, Illinois 60914
$260,287
|
Sold
|
|
| Status: | Closed |
| Sqft: | 1,800 |
| Cost/Sqft: | $145 |
| Beds: | 3 |
| Baths: | 3 |
| Year Built: | 2007 |
| Property Taxes: | $0 |
| Days On Market: | 6931 |
| Lot Size: | 0,00 |
Description
Ranch, 1800 Sq Ft, Enlarged & Customized, 3 Lrg Bedrms, 2 1/2 Baths, Open Vaulted Foyer to Greatroom w/ Vaulted Ceilings & Ceramic Floors throughout, Bedroom 2 set up for Formal Living/ Dining Rm., Kitchen/Dinette w/ Customized Oak Cabinets, Peninsula, Ceramic Floors & Pantry, Open Stairway w/ Oak Spindles to Full Basement, 3 Car Garage 28x24 w/ Garage Service Door.
Property Specifics
| Single Family | |
| — | |
| — | |
| 2007 | |
| — | |
| HARTFORD | |
| No | |
| — |
| Kankakee | |
| Cobblestone | |
| 0 / Not Applicable | |
| — | |
| — | |
| — | |
| 06421663 | |
| 17090620103100 |
Property History
| DATE: | EVENT: | PRICE: | SOURCE: |
|---|---|---|---|
| 23 Apr, 2007 | Sold | $260,287 | MRED MLS |
| 6 Apr, 2007 | Under contract | $260,287 | MRED MLS |
| — | Last price change | $256,605 | MRED MLS |
| 26 Feb, 2007 | Listed for sale | $256,605 | MRED MLS |
Room Specifics
Total Bedrooms: 3
Bedrooms Above Ground: 3
Bedrooms Below Ground: 0
Dimensions: —
Floor Type: —
Dimensions: —
Floor Type: —
Full Bathrooms: 3
Bathroom Amenities: —
Bathroom in Basement: 0
Rooms: —
Basement Description: —
Other Specifics
| 3 | |
| — | |
| — | |
| — | |
| — | |
| 80X129 | |
| Unfinished | |
| — | |
| — | |
| — | |
| Not in DB | |
| — | |
| — | |
| — | |
| — |
Tax History
| Year | Property Taxes |
|---|
Contact Agent
Nearby Similar Homes
Nearby Sold Comparables
Contact Agent
Listing Provided By
William C Cunha




