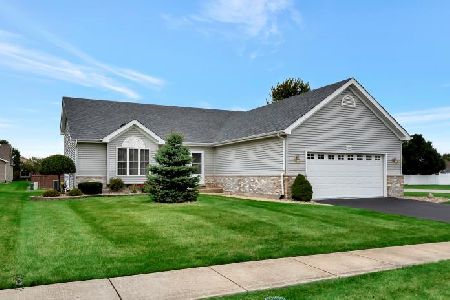5575 Hearthside Drive, Bourbonnais, Illinois 60914
$225,000
|
Sold
|
|
| Status: | Closed |
| Sqft: | 1,558 |
| Cost/Sqft: | $148 |
| Beds: | 3 |
| Baths: | 2 |
| Year Built: | 2007 |
| Property Taxes: | $4,863 |
| Days On Market: | 2408 |
| Lot Size: | 0,00 |
Description
This split floor plan, ranch style home is well maintained with new roof 2013; Hardwood Floors in Living Room, Ceramic Floors in Kit/Din & Baths. This Home Has Cathedral, Volume/Arch Ceilings, Maple Cabinets w/ Choc. Glazing, Crown Molding, Island, Oak Trim, Six Panel Solid oak Doors & Full Basement w/ Rough In Plumbing. Master Suite is Wonderful w/ a WIC, Whirlpool tub, and Separate Shower. New slider and master bath window 2012. Washer and Dryer 2013. Stove 2017. Gas stove has griddle and 5 burners. Paver brick patio 2017. Whole yard Sprinkler system. Slider and 3 west windows have a steel storm shutters for better insulation, security and protects from sun rays. Garage 22x24. Super clean. Call today for your private tour.
Property Specifics
| Single Family | |
| — | |
| Ranch | |
| 2007 | |
| Full | |
| — | |
| No | |
| — |
| Kankakee | |
| Cobblestone | |
| — / Not Applicable | |
| None | |
| Public | |
| Public Sewer | |
| 10453390 | |
| 17090620103000 |
Property History
| DATE: | EVENT: | PRICE: | SOURCE: |
|---|---|---|---|
| 20 Jun, 2008 | Sold | $222,101 | MRED MLS |
| 21 Apr, 2008 | Under contract | $224,900 | MRED MLS |
| 9 Feb, 2008 | Listed for sale | $224,900 | MRED MLS |
| 27 Sep, 2019 | Sold | $225,000 | MRED MLS |
| 11 Aug, 2019 | Under contract | $229,900 | MRED MLS |
| 16 Jul, 2019 | Listed for sale | $229,900 | MRED MLS |
Room Specifics
Total Bedrooms: 3
Bedrooms Above Ground: 3
Bedrooms Below Ground: 0
Dimensions: —
Floor Type: Carpet
Dimensions: —
Floor Type: Carpet
Full Bathrooms: 2
Bathroom Amenities: Whirlpool,Separate Shower
Bathroom in Basement: 0
Rooms: Walk In Closet
Basement Description: Unfinished,Bathroom Rough-In,Egress Window
Other Specifics
| 2 | |
| Concrete Perimeter | |
| Asphalt | |
| Brick Paver Patio, Storms/Screens | |
| Landscaped | |
| 80X129 | |
| — | |
| Full | |
| Vaulted/Cathedral Ceilings, Hardwood Floors, First Floor Bedroom, First Floor Laundry, First Floor Full Bath, Walk-In Closet(s) | |
| Range, Microwave, Dishwasher, Refrigerator, Washer, Dryer | |
| Not in DB | |
| Sidewalks, Street Lights, Street Paved | |
| — | |
| — | |
| — |
Tax History
| Year | Property Taxes |
|---|---|
| 2019 | $4,863 |
Contact Agent
Nearby Similar Homes
Nearby Sold Comparables
Contact Agent
Listing Provided By
Speckman Realty Real Living




