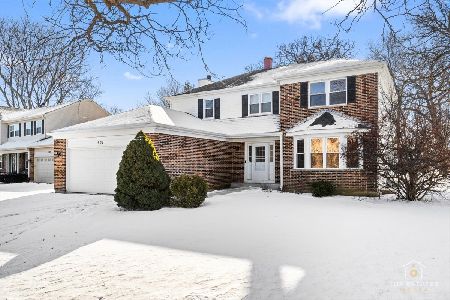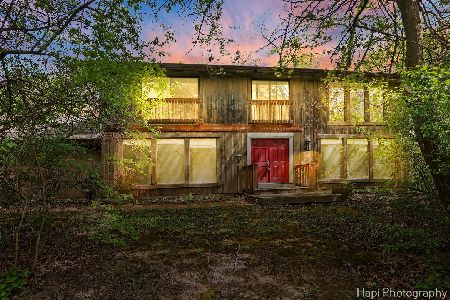557 Cortland Drive, Lake Zurich, Illinois 60047
$329,500
|
Sold
|
|
| Status: | Closed |
| Sqft: | 2,013 |
| Cost/Sqft: | $164 |
| Beds: | 3 |
| Baths: | 3 |
| Year Built: | 1977 |
| Property Taxes: | $6,857 |
| Days On Market: | 3501 |
| Lot Size: | 0,22 |
Description
Brick Elevation Colonial Welcomes You Home * Popular Orchards Subdivision * New Carpet & New Granite*Great Floor Plan with Large Formal Living Room & Dining Room * Redesigned Kitchen featuring Maple Cabinetry, Ceramic Floors, New Granite & All Appliances * Family Rm is Spacious with Masonry Brick FP, Laminate Floors & Sliding Glass Doors to Large Patio & Yard With Grape Arbor * Mstr Bedrm is Huge with Updated Master Bathrm * 2nd & 3rd Bedrms are Good Sized As Well * Finished Basement has Rec Rm with Party Bar and Built-In Refrigerator * There is a Work Shop for the Handy Person Plus Lots of Storage * Updates Include Roof, Soffits & Gutters (2014) Vinyl Siding (2014) Windows (2014) Driveway (2013) HVAC (2006) * Washer/Dryer (2013) * The Seller's have always Loved the Location of this House * You can walk to Trader's Joe's, The Jewel, Several Restaurants plus The Village Park on the Lake & it is a Short Drive to Home Depot, Costco, Walmart, Target & LA Fitness * Very Convenient Location*
Property Specifics
| Single Family | |
| — | |
| Colonial | |
| 1977 | |
| Full | |
| BEDFORD | |
| No | |
| 0.22 |
| Lake | |
| The Orchards | |
| 0 / Not Applicable | |
| None | |
| Public | |
| Public Sewer | |
| 09266366 | |
| 14194020020000 |
Nearby Schools
| NAME: | DISTRICT: | DISTANCE: | |
|---|---|---|---|
|
Grade School
Seth Paine Elementary School |
95 | — | |
|
Middle School
Lake Zurich Middle - N Campus |
95 | Not in DB | |
|
High School
Lake Zurich High School |
95 | Not in DB | |
Property History
| DATE: | EVENT: | PRICE: | SOURCE: |
|---|---|---|---|
| 9 Sep, 2016 | Sold | $329,500 | MRED MLS |
| 11 Aug, 2016 | Under contract | $329,500 | MRED MLS |
| 23 Jun, 2016 | Listed for sale | $329,500 | MRED MLS |
Room Specifics
Total Bedrooms: 3
Bedrooms Above Ground: 3
Bedrooms Below Ground: 0
Dimensions: —
Floor Type: Wood Laminate
Dimensions: —
Floor Type: Wood Laminate
Full Bathrooms: 3
Bathroom Amenities: —
Bathroom in Basement: 0
Rooms: Recreation Room,Workshop
Basement Description: Finished
Other Specifics
| 2 | |
| Concrete Perimeter | |
| Asphalt | |
| Patio | |
| Landscaped | |
| 70X120X70X120 | |
| Unfinished | |
| Full | |
| Hardwood Floors, Wood Laminate Floors, First Floor Laundry | |
| Range, Dishwasher, Refrigerator, Washer, Dryer, Disposal | |
| Not in DB | |
| — | |
| — | |
| — | |
| Wood Burning, Gas Starter |
Tax History
| Year | Property Taxes |
|---|---|
| 2016 | $6,857 |
Contact Agent
Nearby Similar Homes
Nearby Sold Comparables
Contact Agent
Listing Provided By
RE/MAX Unlimited Northwest






