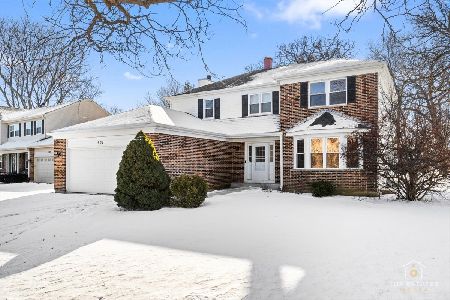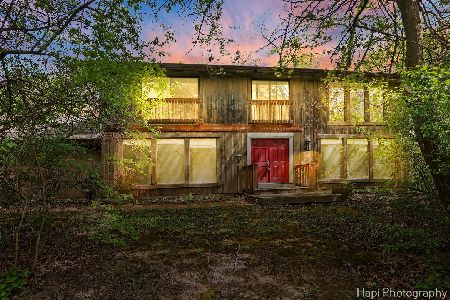559 Cortland Drive, Lake Zurich, Illinois 60047
$404,500
|
Sold
|
|
| Status: | Closed |
| Sqft: | 2,532 |
| Cost/Sqft: | $162 |
| Beds: | 5 |
| Baths: | 3 |
| Year Built: | 1977 |
| Property Taxes: | $8,763 |
| Days On Market: | 2748 |
| Lot Size: | 0,21 |
Description
Over $100,000 in Recent Updates Inside & Outside! You Are Move In Ready*Completely Remodeled from Top to Bottom (18)*The HGTV Look without the Wait*New Roof, Siding & Windows (17)*New Kitchen features 42" Soft-Close Shaker Cabinetry, Quartz Counters, SS Appls, Hooded Vent & Artisan Subway Back-splash*Kitchen Opens to Family rm with Masonry WB Fireplace & New Sliding Glass Door to the Patio*Brand New Dark Wide-Plank Hardwd thru-out 1st Floor*Scrumptious New West Elm Lighting thru-out Entire Home*Brand New Powder Rm with Floor-to Ceiling Artisan Subway Back-splash*Freshly Painted thru-out in Soothing Modern Colors*Entertainment Sized Living Room & Dining Room*1st Flr Laundry*Brand New Carpeting on 2nd Flr*Five Generously Sized Bedrms on 2nd Floor Give You the Luxury of Using 1 of the Bedrms with the Built-Ins as an Office*Tons of Storage Space*Huge Mstr Suite with Walk-in Closet has Completely Updated Master Bathrm with Quartz Counters*Full Unfinished Basement*HVAC (14) New Driveway (18)
Property Specifics
| Single Family | |
| — | |
| — | |
| 1977 | |
| Full | |
| — | |
| No | |
| 0.21 |
| Lake | |
| The Orchards | |
| 0 / Not Applicable | |
| None | |
| Public | |
| Public Sewer | |
| 10020314 | |
| 14194020030000 |
Nearby Schools
| NAME: | DISTRICT: | DISTANCE: | |
|---|---|---|---|
|
Grade School
Seth Paine Elementary School |
95 | — | |
|
Middle School
Lake Zurich Middle - N Campus |
95 | Not in DB | |
|
High School
Lake Zurich High School |
95 | Not in DB | |
Property History
| DATE: | EVENT: | PRICE: | SOURCE: |
|---|---|---|---|
| 8 Oct, 2018 | Sold | $404,500 | MRED MLS |
| 1 Sep, 2018 | Under contract | $409,900 | MRED MLS |
| — | Last price change | $417,399 | MRED MLS |
| 16 Jul, 2018 | Listed for sale | $424,559 | MRED MLS |
Room Specifics
Total Bedrooms: 5
Bedrooms Above Ground: 5
Bedrooms Below Ground: 0
Dimensions: —
Floor Type: Carpet
Dimensions: —
Floor Type: Carpet
Dimensions: —
Floor Type: Carpet
Dimensions: —
Floor Type: —
Full Bathrooms: 3
Bathroom Amenities: —
Bathroom in Basement: 0
Rooms: Bedroom 5
Basement Description: Unfinished
Other Specifics
| 2 | |
| Concrete Perimeter | |
| Asphalt | |
| Patio, Storms/Screens | |
| — | |
| 70X125X70X125 | |
| Unfinished | |
| Full | |
| Hardwood Floors, First Floor Laundry | |
| Range, Dishwasher, Refrigerator, Washer, Dryer, Disposal, Stainless Steel Appliance(s), Range Hood | |
| Not in DB | |
| Sidewalks, Street Lights, Street Paved | |
| — | |
| — | |
| Wood Burning |
Tax History
| Year | Property Taxes |
|---|---|
| 2018 | $8,763 |
Contact Agent
Nearby Similar Homes
Nearby Sold Comparables
Contact Agent
Listing Provided By
RE/MAX Unlimited Northwest






