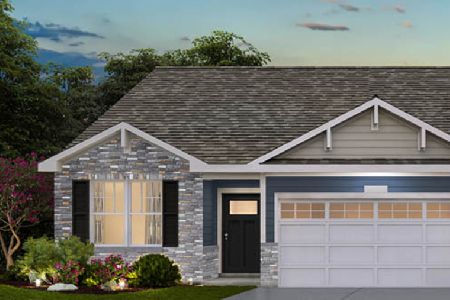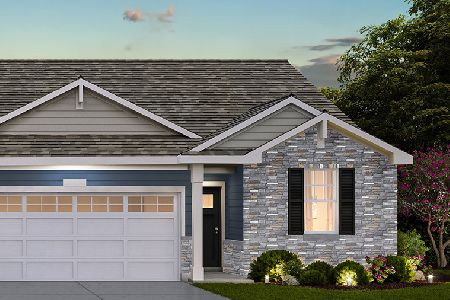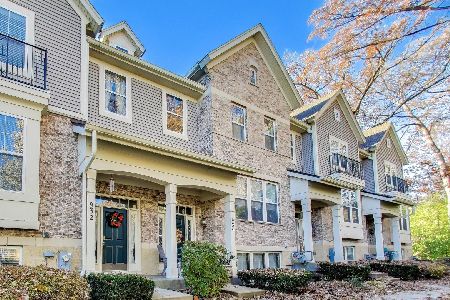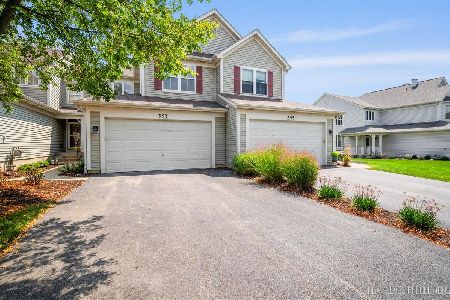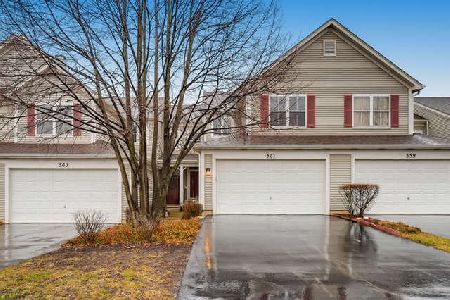557 Peregrine Parkway, Bartlett, Illinois 60103
$200,000
|
Sold
|
|
| Status: | Closed |
| Sqft: | 1,461 |
| Cost/Sqft: | $140 |
| Beds: | 2 |
| Baths: | 3 |
| Year Built: | 2001 |
| Property Taxes: | $3,895 |
| Days On Market: | 4019 |
| Lot Size: | 0,00 |
Description
Dramatic 2 Story Living Room welcomes you. Sq. ft. does not include fin. bmt. Designer Kitchen w/42" Oak Cabinets and all SS Appliances, a sliding glass door opens to deck. Entire 1st level has newer flooring 2nd level and stair carpet were replaced in 2014. Enjoy entertaining in your huge finished walk-out basement, complete with a second deck and a full bath. Water heater 2012. 2nd floor loft makes a great office
Property Specifics
| Condos/Townhomes | |
| 2 | |
| — | |
| 2001 | |
| Full,Walkout | |
| TAHOE | |
| No | |
| — |
| Cook | |
| Eagles Ridge | |
| 147 / Monthly | |
| Insurance,Exterior Maintenance,Lawn Care,Snow Removal | |
| Public | |
| Public Sewer | |
| 08800699 | |
| 06284020171047 |
Nearby Schools
| NAME: | DISTRICT: | DISTANCE: | |
|---|---|---|---|
|
Grade School
Liberty Elementary School |
46 | — | |
|
Middle School
Kenyon Woods Middle School |
46 | Not in DB | |
|
High School
South Elgin High School |
46 | Not in DB | |
Property History
| DATE: | EVENT: | PRICE: | SOURCE: |
|---|---|---|---|
| 25 Sep, 2009 | Sold | $226,750 | MRED MLS |
| 4 Aug, 2009 | Under contract | $234,900 | MRED MLS |
| — | Last price change | $238,900 | MRED MLS |
| 16 Apr, 2009 | Listed for sale | $244,900 | MRED MLS |
| 27 Mar, 2015 | Sold | $200,000 | MRED MLS |
| 20 Feb, 2015 | Under contract | $204,500 | MRED MLS |
| — | Last price change | $212,500 | MRED MLS |
| 11 Dec, 2014 | Listed for sale | $212,500 | MRED MLS |
| 4 Sep, 2025 | Sold | $350,000 | MRED MLS |
| 10 Aug, 2025 | Under contract | $350,000 | MRED MLS |
| 7 Aug, 2025 | Listed for sale | $350,000 | MRED MLS |
Room Specifics
Total Bedrooms: 2
Bedrooms Above Ground: 2
Bedrooms Below Ground: 0
Dimensions: —
Floor Type: Carpet
Full Bathrooms: 3
Bathroom Amenities: Double Sink
Bathroom in Basement: 1
Rooms: Loft
Basement Description: Finished,Exterior Access
Other Specifics
| 2 | |
| Concrete Perimeter | |
| Asphalt | |
| Deck, Storms/Screens | |
| Common Grounds,Landscaped,Park Adjacent | |
| COMMON | |
| — | |
| Full | |
| Vaulted/Cathedral Ceilings, First Floor Laundry, Laundry Hook-Up in Unit, Storage | |
| Range, Microwave, Dishwasher, Refrigerator, Washer, Dryer, Disposal, Stainless Steel Appliance(s) | |
| Not in DB | |
| — | |
| — | |
| Park | |
| — |
Tax History
| Year | Property Taxes |
|---|---|
| 2009 | $3,728 |
| 2015 | $3,895 |
| 2025 | $5,653 |
Contact Agent
Nearby Similar Homes
Nearby Sold Comparables
Contact Agent
Listing Provided By
RE/MAX Unlimited Northwest

