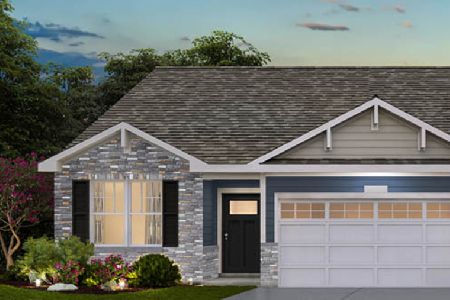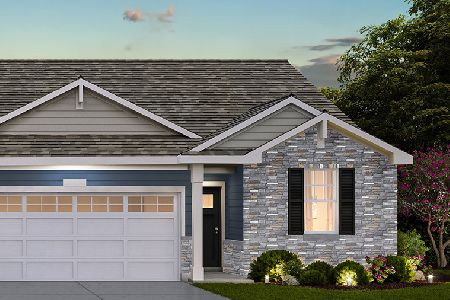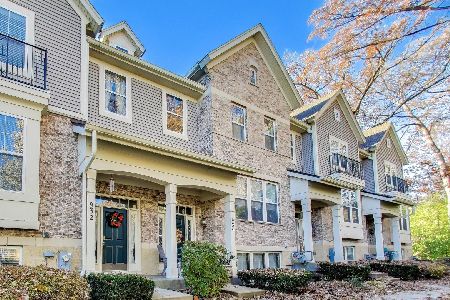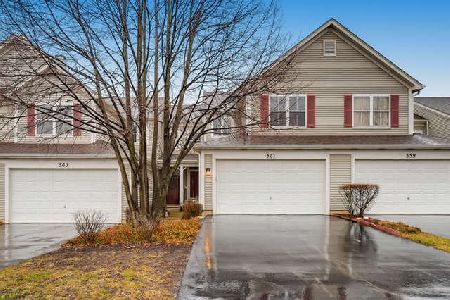561 Peregrine Parkway, Bartlett, Illinois 60103
$180,500
|
Sold
|
|
| Status: | Closed |
| Sqft: | 0 |
| Cost/Sqft: | — |
| Beds: | 2 |
| Baths: | 2 |
| Year Built: | 2001 |
| Property Taxes: | $4,105 |
| Days On Market: | 3404 |
| Lot Size: | 0,00 |
Description
You'll be Impressed with the Condition that the Owner has Kept this Home. Newer Appliances and Carpeting. Convenient Location, Kid's Park Right Across the Street. The Kitchen Boasts Corian Countertops, 42" Maple Cabinets with Pull Out Drawers, Ceramic Tile Floor and Ceiling Fan. Full Walkout Basement Ready for Finishing. Large Master Bedroom with Two Closets and Access to the Full Bath. Better See It Today!
Property Specifics
| Condos/Townhomes | |
| 2 | |
| — | |
| 2001 | |
| Full,Walkout | |
| — | |
| No | |
| — |
| Cook | |
| Eagles Ridge | |
| 147 / Monthly | |
| Exterior Maintenance,Lawn Care,Scavenger,Snow Removal | |
| Lake Michigan | |
| Public Sewer | |
| 09317033 | |
| 06284020191045 |
Nearby Schools
| NAME: | DISTRICT: | DISTANCE: | |
|---|---|---|---|
|
Grade School
Liberty Elementary School |
46 | — | |
|
Middle School
Kenyon Woods Middle School |
46 | Not in DB | |
|
High School
South Elgin High School |
46 | Not in DB | |
Property History
| DATE: | EVENT: | PRICE: | SOURCE: |
|---|---|---|---|
| 21 Oct, 2016 | Sold | $180,500 | MRED MLS |
| 25 Aug, 2016 | Under contract | $189,900 | MRED MLS |
| 16 Aug, 2016 | Listed for sale | $189,900 | MRED MLS |
Room Specifics
Total Bedrooms: 2
Bedrooms Above Ground: 2
Bedrooms Below Ground: 0
Dimensions: —
Floor Type: Carpet
Full Bathrooms: 2
Bathroom Amenities: Double Sink
Bathroom in Basement: 0
Rooms: Loft
Basement Description: Unfinished
Other Specifics
| 2 | |
| — | |
| Asphalt | |
| Deck | |
| — | |
| COMMON | |
| — | |
| — | |
| Vaulted/Cathedral Ceilings, First Floor Laundry, Laundry Hook-Up in Unit | |
| Range, Microwave, Dishwasher, Refrigerator, Washer, Dryer | |
| Not in DB | |
| — | |
| — | |
| — | |
| — |
Tax History
| Year | Property Taxes |
|---|---|
| 2016 | $4,105 |
Contact Agent
Nearby Similar Homes
Nearby Sold Comparables
Contact Agent
Listing Provided By
Berkshire Hathaway HomeServices Starck Real Estate










