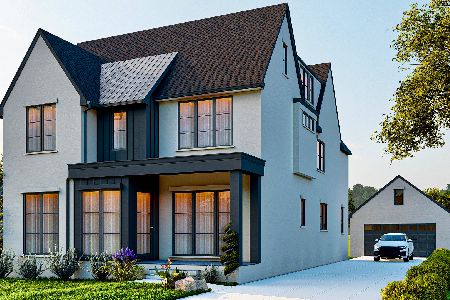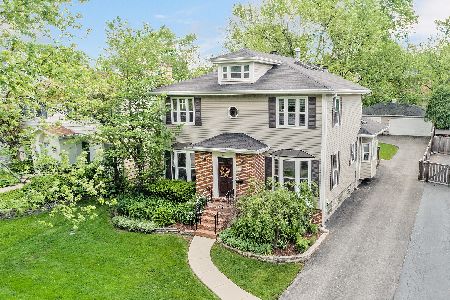557 Vine Street, Hinsdale, Illinois 60521
$1,270,000
|
Sold
|
|
| Status: | Closed |
| Sqft: | 0 |
| Cost/Sqft: | — |
| Beds: | 5 |
| Baths: | 6 |
| Year Built: | 2010 |
| Property Taxes: | $19,036 |
| Days On Market: | 4096 |
| Lot Size: | 0,00 |
Description
Sophisticated high-end interior with designer upgrades in this 6 bed 5.1 bath in Hinsdale's Monroe School District on a 176' deep lot. Wolf, Subzero, Miele, Bosch, Carrera Marble, Grohe, Waterworks. Showcasing all Marble Baths with Nickel Hardware. 3 fireplaces. Light, bright, and sunny and easy walk to premier park, town, and school. Chic home that is fantastic for entertaining. All this and Hinsdale schools!
Property Specifics
| Single Family | |
| — | |
| — | |
| 2010 | |
| Full | |
| — | |
| No | |
| — |
| Du Page | |
| — | |
| 0 / Not Applicable | |
| None | |
| Lake Michigan | |
| Public Sewer | |
| 08764125 | |
| 0901121004 |
Nearby Schools
| NAME: | DISTRICT: | DISTANCE: | |
|---|---|---|---|
|
Grade School
Monroe Elementary School |
181 | — | |
|
Middle School
Clarendon Hills Middle School |
181 | Not in DB | |
|
High School
Hinsdale Central High School |
86 | Not in DB | |
Property History
| DATE: | EVENT: | PRICE: | SOURCE: |
|---|---|---|---|
| 11 Jan, 2013 | Sold | $1,100,000 | MRED MLS |
| 28 Nov, 2012 | Under contract | $1,129,000 | MRED MLS |
| — | Last price change | $1,149,000 | MRED MLS |
| 21 Sep, 2012 | Listed for sale | $1,149,000 | MRED MLS |
| 28 Jan, 2015 | Sold | $1,270,000 | MRED MLS |
| 25 Nov, 2014 | Under contract | $1,399,000 | MRED MLS |
| 29 Oct, 2014 | Listed for sale | $1,399,000 | MRED MLS |
| 28 Aug, 2025 | Sold | $1,675,000 | MRED MLS |
| 9 Jul, 2025 | Under contract | $1,799,000 | MRED MLS |
| 26 Jun, 2025 | Listed for sale | $1,799,000 | MRED MLS |
Room Specifics
Total Bedrooms: 6
Bedrooms Above Ground: 5
Bedrooms Below Ground: 1
Dimensions: —
Floor Type: Carpet
Dimensions: —
Floor Type: Carpet
Dimensions: —
Floor Type: Carpet
Dimensions: —
Floor Type: —
Dimensions: —
Floor Type: —
Full Bathrooms: 6
Bathroom Amenities: Separate Shower,Steam Shower,Double Sink,Soaking Tub
Bathroom in Basement: 1
Rooms: Bedroom 5,Bedroom 6,Recreation Room
Basement Description: Finished
Other Specifics
| 2 | |
| Concrete Perimeter | |
| Asphalt | |
| Brick Paver Patio | |
| Landscaped | |
| 50X176 | |
| — | |
| Full | |
| Hardwood Floors, Second Floor Laundry | |
| Range, Microwave, Dishwasher, High End Refrigerator, Bar Fridge, Freezer, Washer, Dryer, Disposal, Wine Refrigerator | |
| Not in DB | |
| Sidewalks, Street Lights, Street Paved | |
| — | |
| — | |
| Wood Burning, Gas Log, Gas Starter |
Tax History
| Year | Property Taxes |
|---|---|
| 2013 | $19,120 |
| 2015 | $19,036 |
| 2025 | $25,304 |
Contact Agent
Nearby Similar Homes
Nearby Sold Comparables
Contact Agent
Listing Provided By
Coldwell Banker Residential











