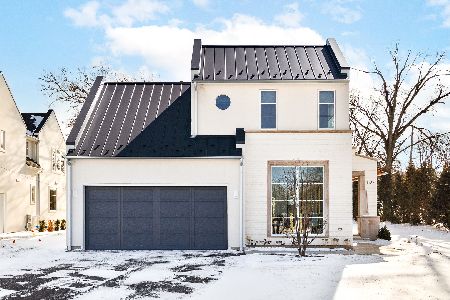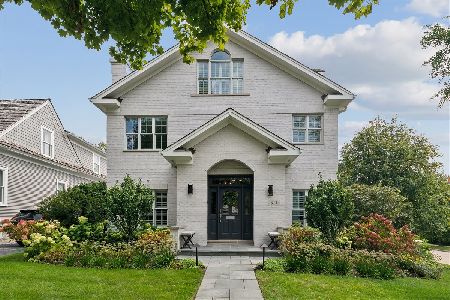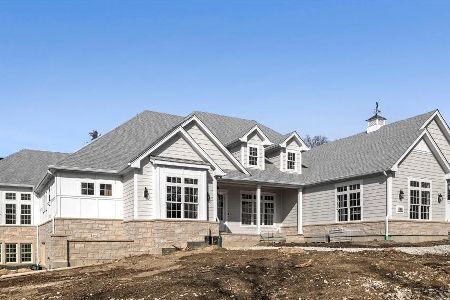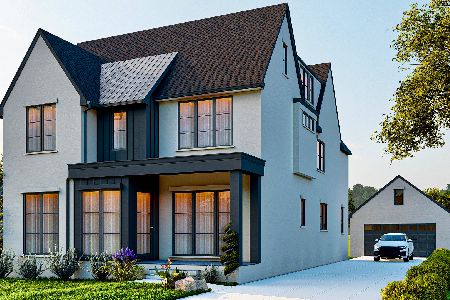561 Vine Street, Hinsdale, Illinois 60521
$1,175,000
|
Sold
|
|
| Status: | Closed |
| Sqft: | 5,195 |
| Cost/Sqft: | $240 |
| Beds: | 4 |
| Baths: | 6 |
| Year Built: | 2008 |
| Property Taxes: | $22,896 |
| Days On Market: | 2264 |
| Lot Size: | 0,20 |
Description
Move right into this elegant home on a extra deep lot in desirable Burns Field/Monroe school area of Hinsdale. Owners have meticulously maintained and updated this beautiful home. The updated finishes along with the high ceilings, millwork and wainscoting throughout give the feel of easy elegance for everyday living and entertaining. Welcoming covered front porch with blue stone. Foyer with marble. Formal living room and dining room with butler's pantry. Gourmet kitchen with SubZero, Wolf and Bosch stainless steel appliances. White kitchen cabinets with new subway tile backsplash. Gracious breakfast bar opens to family room with fireplace. Eat in breakfast area with beautiful curved wall of windows. Main floor office. Each bedroom has its own bathroom. Spacious master bedroom suite with vaulted ceiling, fireplace, large walk-in closet and balcony. Master bathroom updated with soaking tub. 3rd level is a lovely and bright bedroom suite with it's own bathroom. Finished basement also has high ceilings, bar, fireplace, 5th bedroom, full bathroom, wine room, and plenty of storage. Recent updates include fresh paint, whole house wired for surround sound with speakers, new hot water heater, instant hot water unit, new humidifier and sump pump with battery backup. Private outdoor space with deck, covered patio with fireplace and plenty of lawn still left to enjoy or add a play set for the kids. Convenient location to highways, schools, shopping and downtown.
Property Specifics
| Single Family | |
| — | |
| Traditional | |
| 2008 | |
| Full | |
| — | |
| No | |
| 0.2 |
| Du Page | |
| — | |
| 0 / Not Applicable | |
| None | |
| Lake Michigan,Public | |
| Public Sewer | |
| 10595685 | |
| 0901121003 |
Nearby Schools
| NAME: | DISTRICT: | DISTANCE: | |
|---|---|---|---|
|
Grade School
Monroe Elementary School |
181 | — | |
|
Middle School
Clarendon Hills Middle School |
181 | Not in DB | |
|
High School
Hinsdale Central High School |
86 | Not in DB | |
Property History
| DATE: | EVENT: | PRICE: | SOURCE: |
|---|---|---|---|
| 21 Mar, 2014 | Sold | $1,066,804 | MRED MLS |
| 16 Jan, 2014 | Under contract | $1,207,500 | MRED MLS |
| 30 Dec, 2013 | Listed for sale | $1,207,500 | MRED MLS |
| 2 May, 2017 | Sold | $1,115,000 | MRED MLS |
| 5 Apr, 2017 | Under contract | $1,199,900 | MRED MLS |
| — | Last price change | $1,249,900 | MRED MLS |
| 23 Jan, 2017 | Listed for sale | $1,249,900 | MRED MLS |
| 31 Dec, 2018 | Sold | $1,100,000 | MRED MLS |
| 21 Dec, 2018 | Under contract | $1,195,000 | MRED MLS |
| 7 Sep, 2018 | Listed for sale | $1,195,000 | MRED MLS |
| 11 Feb, 2020 | Sold | $1,175,000 | MRED MLS |
| 31 Dec, 2019 | Under contract | $1,249,000 | MRED MLS |
| 20 Dec, 2019 | Listed for sale | $1,249,000 | MRED MLS |
Room Specifics
Total Bedrooms: 5
Bedrooms Above Ground: 4
Bedrooms Below Ground: 1
Dimensions: —
Floor Type: Hardwood
Dimensions: —
Floor Type: Hardwood
Dimensions: —
Floor Type: Hardwood
Dimensions: —
Floor Type: —
Full Bathrooms: 6
Bathroom Amenities: Separate Shower,Double Sink,Soaking Tub
Bathroom in Basement: 1
Rooms: Bedroom 5,Deck,Recreation Room,Breakfast Room,Den,Foyer,Mud Room,Utility Room-Lower Level,Other Room
Basement Description: Finished
Other Specifics
| 2 | |
| Concrete Perimeter | |
| Concrete | |
| Balcony, Deck, Patio, Porch, Brick Paver Patio, Storms/Screens | |
| Landscaped | |
| 50 X 176 | |
| — | |
| Full | |
| Bar-Wet, Hardwood Floors, In-Law Arrangement, Second Floor Laundry, Walk-In Closet(s) | |
| Range, Microwave, Dishwasher, High End Refrigerator, Bar Fridge, Washer, Dryer, Disposal, Stainless Steel Appliance(s), Wine Refrigerator, Range Hood | |
| Not in DB | |
| Sidewalks, Street Lights, Street Paved | |
| — | |
| — | |
| Wood Burning, Gas Log, Gas Starter |
Tax History
| Year | Property Taxes |
|---|---|
| 2014 | $19,723 |
| 2017 | $21,336 |
| 2018 | $22,070 |
| 2020 | $22,896 |
Contact Agent
Nearby Similar Homes
Nearby Sold Comparables
Contact Agent
Listing Provided By
Berkshire Hathaway HomeServices Chicago










