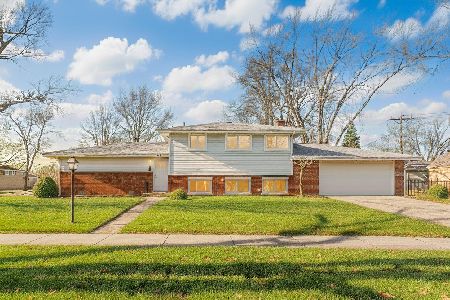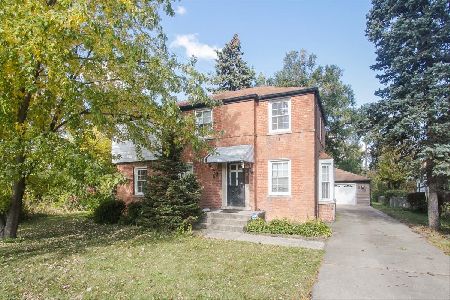557 Westgate Road, Des Plaines, Illinois 60016
$319,000
|
Sold
|
|
| Status: | Closed |
| Sqft: | 1,273 |
| Cost/Sqft: | $247 |
| Beds: | 4 |
| Baths: | 2 |
| Year Built: | 1964 |
| Property Taxes: | $6,465 |
| Days On Market: | 2690 |
| Lot Size: | 0,16 |
Description
A lot of house for the money! Solid, all brick, split level home waiting for your personal touches. Original owners have meticulously cared for this home. Hardwood floors underneath all main level and upstairs carpets. The 1.5 car garage was built 3 feet longer to add more storage and features a new garage door. The driveway allows 2 cars side-by-side. The sub-basement provides a workshop or additional living space and storage and is a rare find in this area. Solid oak cabinets in the eat-in kitchen receives plenty of natural light. All ceiling fans, custom shelving and window treatments stay with the home. Newer a/c, roof and water heater. Back yard is large enough for family and friends to spread out. Close to school, Mariano's, shopping, entertainment and public transportation. There are over 8 parks nearby including Prairie Lakes Park and Mountain View Mine Park. Don't let this gem pass you by!
Property Specifics
| Single Family | |
| — | |
| Tri-Level | |
| 1964 | |
| Full,Walkout | |
| — | |
| No | |
| 0.16 |
| Cook | |
| — | |
| 0 / Not Applicable | |
| None | |
| Lake Michigan | |
| Public Sewer | |
| 10073718 | |
| 09183070080000 |
Nearby Schools
| NAME: | DISTRICT: | DISTANCE: | |
|---|---|---|---|
|
Grade School
Terrace Elementary School |
62 | — | |
|
Middle School
Algonquin Middle School |
62 | Not in DB | |
|
High School
Maine West High School |
207 | Not in DB | |
Property History
| DATE: | EVENT: | PRICE: | SOURCE: |
|---|---|---|---|
| 10 Dec, 2018 | Sold | $319,000 | MRED MLS |
| 1 Nov, 2018 | Under contract | $314,900 | MRED MLS |
| — | Last price change | $319,900 | MRED MLS |
| 6 Sep, 2018 | Listed for sale | $319,900 | MRED MLS |
Room Specifics
Total Bedrooms: 4
Bedrooms Above Ground: 4
Bedrooms Below Ground: 0
Dimensions: —
Floor Type: Hardwood
Dimensions: —
Floor Type: Hardwood
Dimensions: —
Floor Type: Carpet
Full Bathrooms: 2
Bathroom Amenities: —
Bathroom in Basement: 1
Rooms: Workshop,Storage
Basement Description: Finished,Sub-Basement,Exterior Access
Other Specifics
| 1.5 | |
| — | |
| — | |
| Patio, Storms/Screens | |
| — | |
| 55X125 | |
| — | |
| None | |
| Hardwood Floors, In-Law Arrangement | |
| Range, Microwave, Dishwasher, Refrigerator, Washer, Dryer | |
| Not in DB | |
| Sidewalks, Street Lights, Street Paved | |
| — | |
| — | |
| — |
Tax History
| Year | Property Taxes |
|---|---|
| 2018 | $6,465 |
Contact Agent
Nearby Similar Homes
Nearby Sold Comparables
Contact Agent
Listing Provided By
Baird & Warner









