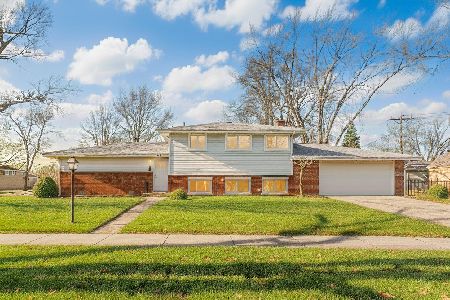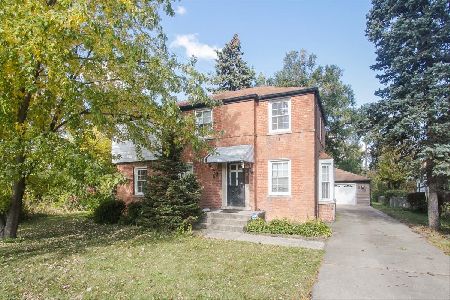577 Westgate Road, Des Plaines, Illinois 60016
$315,000
|
Sold
|
|
| Status: | Closed |
| Sqft: | 1,775 |
| Cost/Sqft: | $183 |
| Beds: | 3 |
| Baths: | 2 |
| Year Built: | 1965 |
| Property Taxes: | $6,475 |
| Days On Market: | 2639 |
| Lot Size: | 0,17 |
Description
Beautifully maintained brick split level home in fabulous location! Light and bright with open floor plan perfect for entertaining. Gleaming hardwood floors throughout. Spacious living room and dining room. Updated kitchen with oak cabinets, mosaic glass tile back splash, stainless steel appliances, sky light and movable island with extra seating. Remodeled baths - one w/Jacuzzi. Second bath offers marble/glass tile, custom shower. Cozy lower level family room. Bonus room/office. Laundry w/front loading washer & dryer, extra refrigerator. Freshly painted neutral color t/o. Nicely landscaped backyard w/patio and shed. 2 car gar w/extra wide driveway. Newer roof, windows, furnace, central air. Sump pump from '15. HWH 2012. One block to Terrace Elementary School! 1.5 - 2 miles to middle school/high school!
Property Specifics
| Single Family | |
| — | |
| Bi-Level | |
| 1965 | |
| Full | |
| — | |
| No | |
| 0.17 |
| Cook | |
| Des Plaines Manor | |
| 0 / Not Applicable | |
| None | |
| Lake Michigan,Public | |
| Public Sewer | |
| 10121821 | |
| 09183070180000 |
Nearby Schools
| NAME: | DISTRICT: | DISTANCE: | |
|---|---|---|---|
|
Grade School
Terrace Elementary School |
62 | — | |
|
Middle School
Chippewa Middle School |
62 | Not in DB | |
|
High School
Maine West High School |
207 | Not in DB | |
Property History
| DATE: | EVENT: | PRICE: | SOURCE: |
|---|---|---|---|
| 12 Mar, 2015 | Sold | $282,000 | MRED MLS |
| 19 Jan, 2015 | Under contract | $289,900 | MRED MLS |
| 6 Jan, 2015 | Listed for sale | $289,900 | MRED MLS |
| 27 Dec, 2018 | Sold | $315,000 | MRED MLS |
| 12 Nov, 2018 | Under contract | $325,000 | MRED MLS |
| 25 Oct, 2018 | Listed for sale | $325,000 | MRED MLS |
Room Specifics
Total Bedrooms: 3
Bedrooms Above Ground: 3
Bedrooms Below Ground: 0
Dimensions: —
Floor Type: Hardwood
Dimensions: —
Floor Type: Hardwood
Full Bathrooms: 2
Bathroom Amenities: Separate Shower,Double Sink
Bathroom in Basement: 1
Rooms: Office
Basement Description: Finished
Other Specifics
| 2 | |
| Concrete Perimeter | |
| Asphalt | |
| — | |
| — | |
| 55X125 | |
| Unfinished | |
| — | |
| Hardwood Floors | |
| Range, Microwave, Dishwasher, Refrigerator, Washer, Dryer, Disposal | |
| Not in DB | |
| Sidewalks, Street Lights, Street Paved | |
| — | |
| — | |
| — |
Tax History
| Year | Property Taxes |
|---|---|
| 2015 | $6,236 |
| 2018 | $6,475 |
Contact Agent
Nearby Similar Homes
Nearby Sold Comparables
Contact Agent
Listing Provided By
Keller Williams Realty Ptnr,LL









