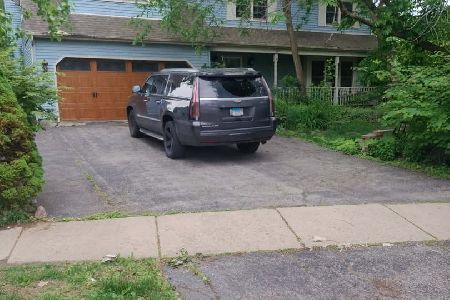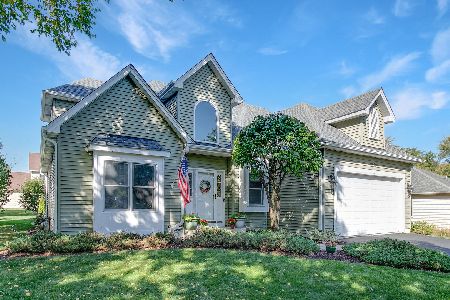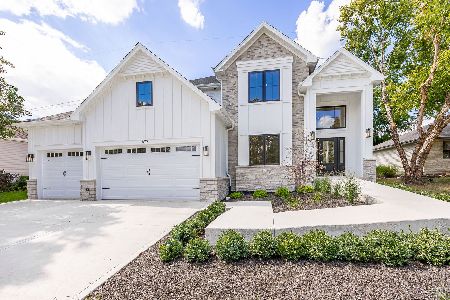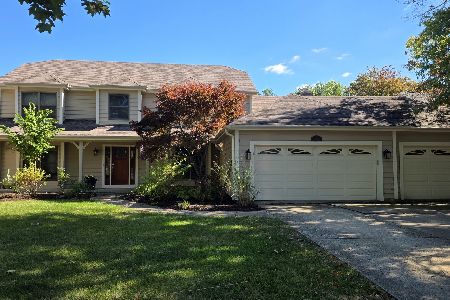558 Strong Street, Bolingbrook, Illinois 60440
$275,000
|
Sold
|
|
| Status: | Closed |
| Sqft: | 2,238 |
| Cost/Sqft: | $134 |
| Beds: | 4 |
| Baths: | 3 |
| Year Built: | 1992 |
| Property Taxes: | $7,026 |
| Days On Market: | 5138 |
| Lot Size: | 0,00 |
Description
Best buy on the market in Naperville School District 203. Great neighborhood on beautiful tree lined street. Awesome kitchen w/silestone counters, birch cabinets, center island, hardwood floors w/SGD to deck & beautiful fenced yard. Fantastic master bedroom w/vaulted ceiling, HUGE closet & private bath. 1st floor laundry, part. fin. lower level & lots of storage. Owner hates to leave this spectacular home!
Property Specifics
| Single Family | |
| — | |
| — | |
| 1992 | |
| Full | |
| ROSEWOOD | |
| No | |
| — |
| Will | |
| Heritage Creek | |
| 0 / Not Applicable | |
| None | |
| Lake Michigan | |
| Public Sewer | |
| 07932998 | |
| 1202042040040000 |
Nearby Schools
| NAME: | DISTRICT: | DISTANCE: | |
|---|---|---|---|
|
Grade School
Kingsley Elementary School |
203 | — | |
|
Middle School
Lincoln Junior High School |
203 | Not in DB | |
|
High School
Naperville Central High School |
203 | Not in DB | |
Property History
| DATE: | EVENT: | PRICE: | SOURCE: |
|---|---|---|---|
| 23 Jan, 2008 | Sold | $386,000 | MRED MLS |
| 19 Nov, 2007 | Under contract | $399,900 | MRED MLS |
| 1 Oct, 2007 | Listed for sale | $399,900 | MRED MLS |
| 21 Dec, 2011 | Sold | $275,000 | MRED MLS |
| 11 Nov, 2011 | Under contract | $300,000 | MRED MLS |
| 27 Oct, 2011 | Listed for sale | $300,000 | MRED MLS |
Room Specifics
Total Bedrooms: 4
Bedrooms Above Ground: 4
Bedrooms Below Ground: 0
Dimensions: —
Floor Type: Carpet
Dimensions: —
Floor Type: Carpet
Dimensions: —
Floor Type: Carpet
Full Bathrooms: 3
Bathroom Amenities: Whirlpool,Separate Shower
Bathroom in Basement: 0
Rooms: Foyer,Office,Recreation Room,Storage,Other Room
Basement Description: Partially Finished
Other Specifics
| 2 | |
| — | |
| Asphalt | |
| Deck, Storms/Screens | |
| Fenced Yard,Landscaped | |
| 75 X 120 X 78 X 120 | |
| — | |
| Full | |
| Vaulted/Cathedral Ceilings, Hardwood Floors, First Floor Laundry | |
| Microwave, Dishwasher, Disposal | |
| Not in DB | |
| Street Lights, Street Paved | |
| — | |
| — | |
| Gas Log |
Tax History
| Year | Property Taxes |
|---|---|
| 2008 | $6,776 |
| 2011 | $7,026 |
Contact Agent
Nearby Similar Homes
Nearby Sold Comparables
Contact Agent
Listing Provided By
Berkshire Hathaway HomeServices American Homes











