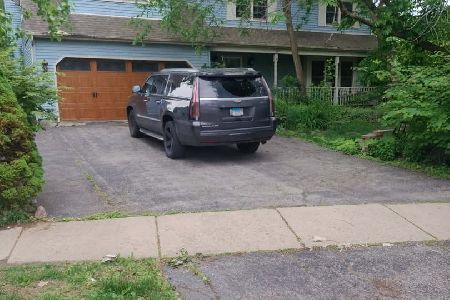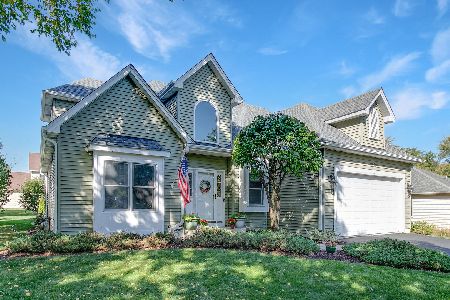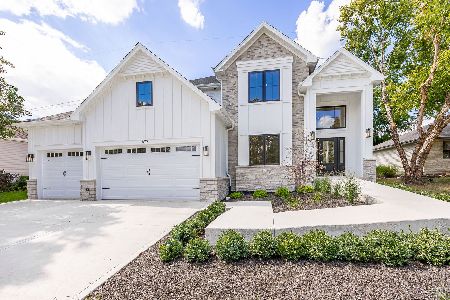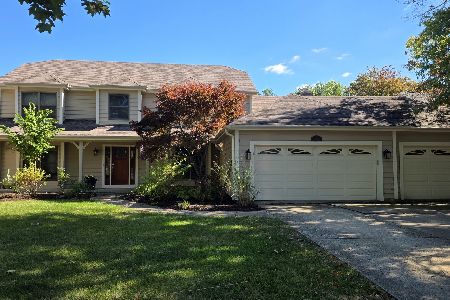564 Strong Street, Bolingbrook, Illinois 60440
$550,000
|
Sold
|
|
| Status: | Closed |
| Sqft: | 3,163 |
| Cost/Sqft: | $175 |
| Beds: | 5 |
| Baths: | 4 |
| Year Built: | 1993 |
| Property Taxes: | $0 |
| Days On Market: | 957 |
| Lot Size: | 0,25 |
Description
All offers due by Tuesday, May 23 at 5:00pm. NAPERVILLE SCHOOL DISTRICT 203 AND AWARD-WINNING KINGSLEY ELEMENTARY SCHOOL! In-law suite with a separate entrance built in 2003 includes full kitchen, bathroom with walk in shower, whirlpool tub, walk in closet and enough space for a king size bed and kitchen table. Could also be used as a first-floor master. Large open concept eat in kitchen. Full basement with new carpet and ample room for storage. Large fenced in yard, shed and deck. Close to forest preserve, trails and dog park. New HVAC 2019. New windows 2017. New sub-pump and back up 2018. Completely updated 2nd floor full bath. Solar panels are transferable are cost about $120 a month.
Property Specifics
| Single Family | |
| — | |
| — | |
| 1993 | |
| — | |
| — | |
| No | |
| 0.25 |
| Will | |
| Heritage Creek | |
| 0 / Not Applicable | |
| — | |
| — | |
| — | |
| 11753221 | |
| 1202042040030000 |
Nearby Schools
| NAME: | DISTRICT: | DISTANCE: | |
|---|---|---|---|
|
Grade School
Kingsley Elementary School |
203 | — | |
|
Middle School
Lincoln Junior High School |
203 | Not in DB | |
|
High School
Naperville Central High School |
203 | Not in DB | |
Property History
| DATE: | EVENT: | PRICE: | SOURCE: |
|---|---|---|---|
| 14 May, 2012 | Sold | $360,000 | MRED MLS |
| 29 Feb, 2012 | Under contract | $389,900 | MRED MLS |
| 22 Feb, 2012 | Listed for sale | $389,900 | MRED MLS |
| 30 Dec, 2016 | Sold | $381,250 | MRED MLS |
| 22 Oct, 2016 | Under contract | $384,900 | MRED MLS |
| 26 Sep, 2016 | Listed for sale | $384,900 | MRED MLS |
| 26 Jun, 2023 | Sold | $550,000 | MRED MLS |
| 26 May, 2023 | Under contract | $555,000 | MRED MLS |
| — | Last price change | $564,900 | MRED MLS |
| 6 Apr, 2023 | Listed for sale | $575,000 | MRED MLS |

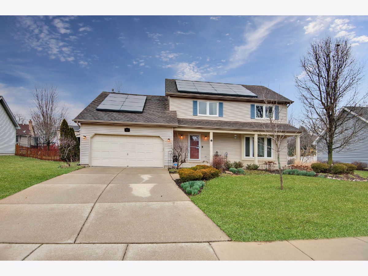
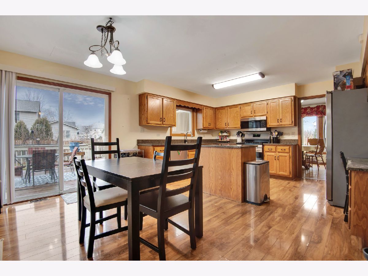
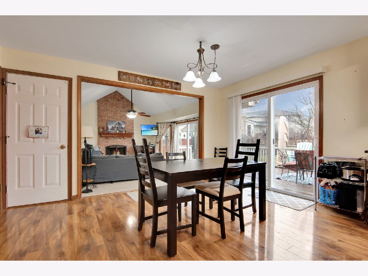
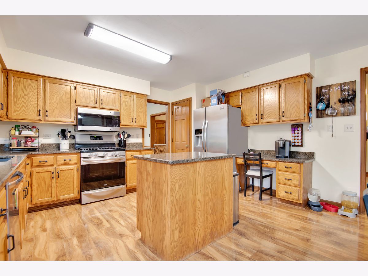
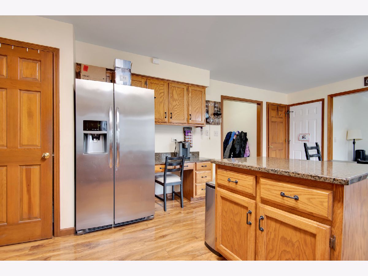
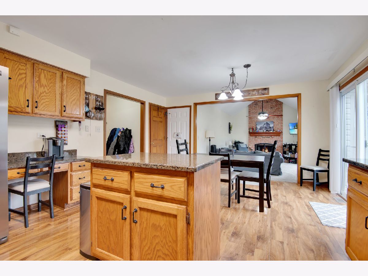
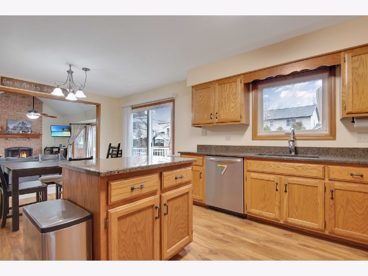
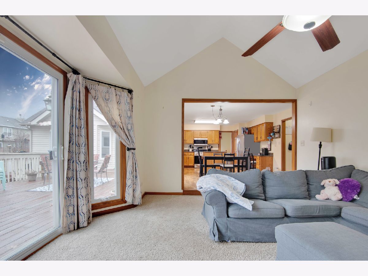
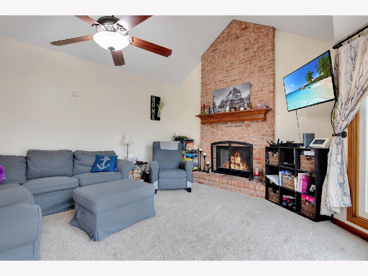
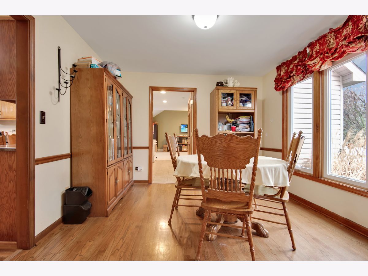
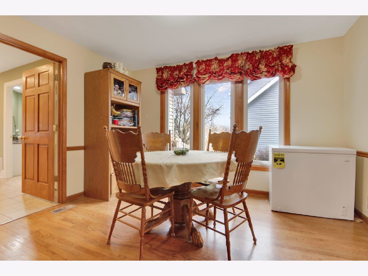
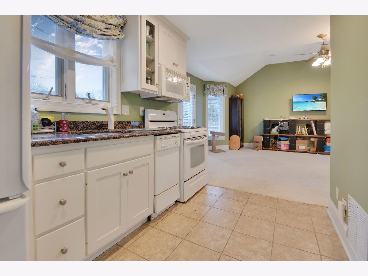
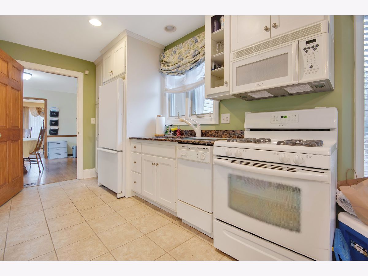
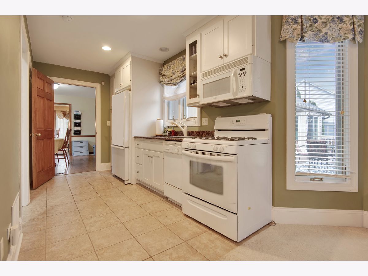
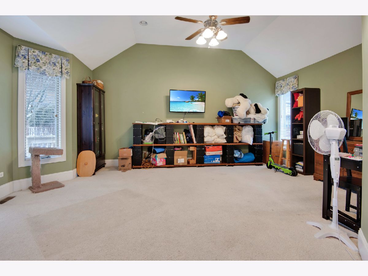
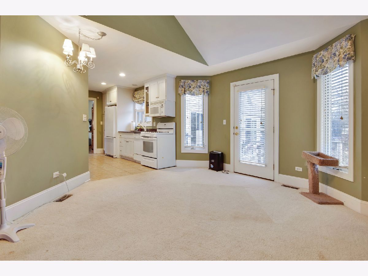
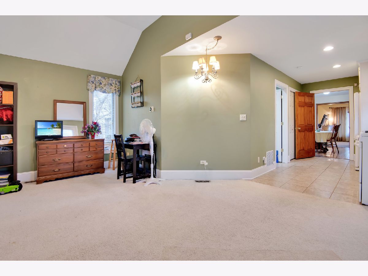
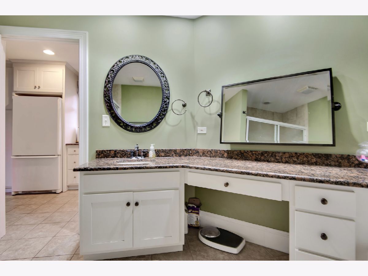
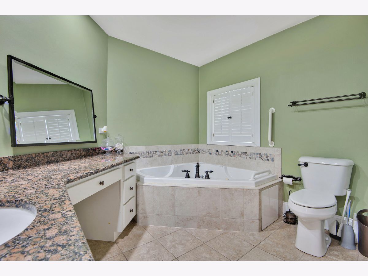
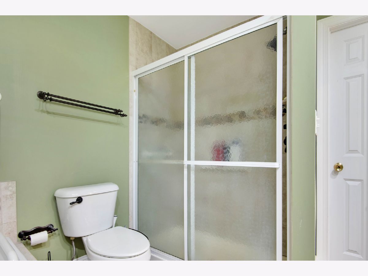
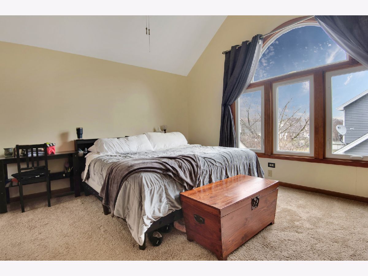
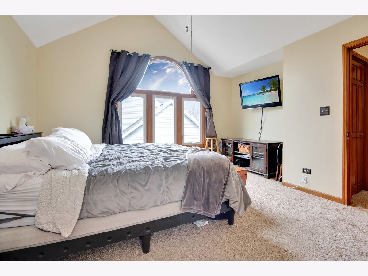
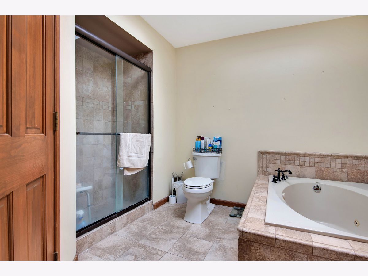
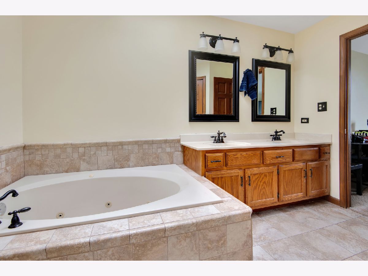
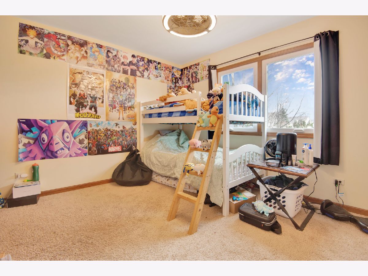
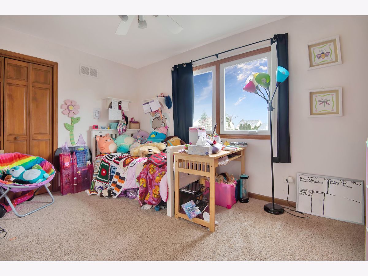
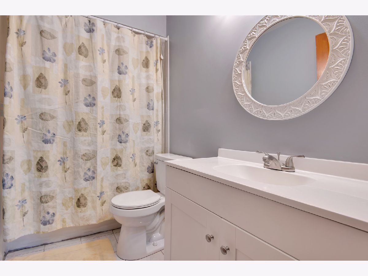
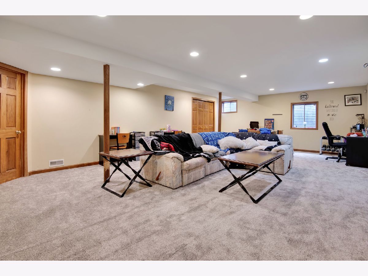
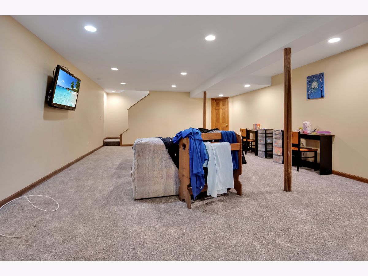
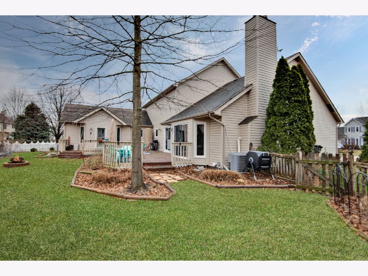
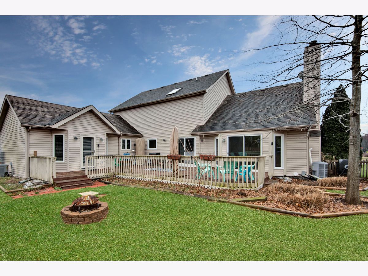
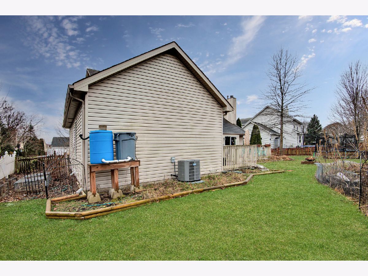
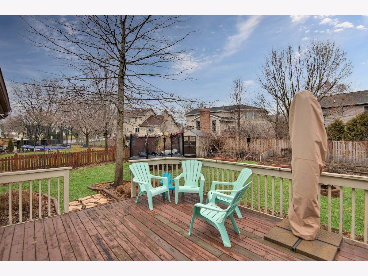
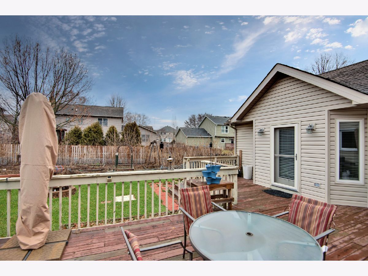
Room Specifics
Total Bedrooms: 5
Bedrooms Above Ground: 5
Bedrooms Below Ground: 0
Dimensions: —
Floor Type: —
Dimensions: —
Floor Type: —
Dimensions: —
Floor Type: —
Dimensions: —
Floor Type: —
Full Bathrooms: 4
Bathroom Amenities: Whirlpool,Separate Shower,Handicap Shower,Double Sink
Bathroom in Basement: 0
Rooms: —
Basement Description: Partially Finished
Other Specifics
| 2 | |
| — | |
| Concrete | |
| — | |
| — | |
| 67 X 123 X 110 X 120 | |
| — | |
| — | |
| — | |
| — | |
| Not in DB | |
| — | |
| — | |
| — | |
| — |
Tax History
| Year | Property Taxes |
|---|---|
| 2012 | $9,105 |
| 2016 | $10,047 |
Contact Agent
Nearby Similar Homes
Nearby Sold Comparables
Contact Agent
Listing Provided By
Blue Fence Real Estate Inc.


