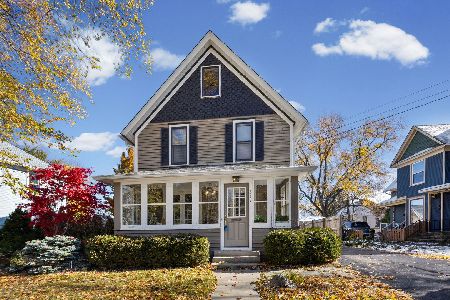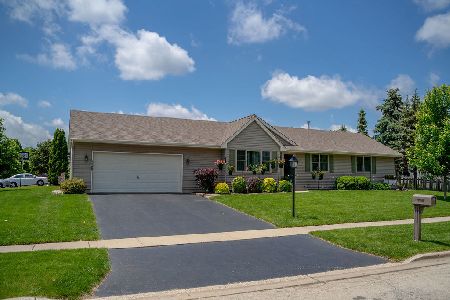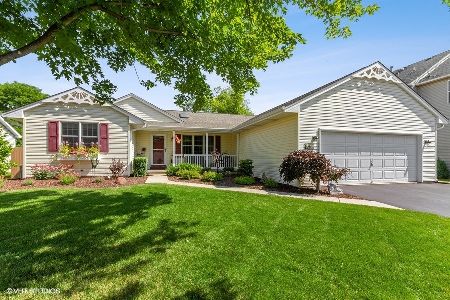558 Valerian Lane, Woodstock, Illinois 60098
$242,500
|
Sold
|
|
| Status: | Closed |
| Sqft: | 3,179 |
| Cost/Sqft: | $79 |
| Beds: | 2 |
| Baths: | 2 |
| Year Built: | 2000 |
| Property Taxes: | $7,359 |
| Days On Market: | 2908 |
| Lot Size: | 0,22 |
Description
Have you been searching for a remodeled home like you see on HGTV? Here's a very rare opportunity to own one! This Ranch home has been Professionally Designed and completely remodeled top to bottom. Who says you can't have the kitchen of your dreams with this fantastic fully remodeled Kitchen designed to be the PERFECT entertaining hub. Featuring large NEW center island, brand NEW Quartz counters that "look" like concrete, all NEW white cabinets w/ crown molding, & all NEW Stainless Steel appliances. You'll love the open concept Family Room w/ beautiful brick fireplace & additional Dining or Office space! Plenty of room for a man cave or kids to play in huge NEW fully finished Basement w/ all NEW carpeting and additional Bedroom! The Master Bedroom features large walk-in Master closet and en-suite Master Bath completely remodeled to be your private SPA! Fall in love w/ REAL hardwood floors & all NEW paint in today's current warm grey colors! Great location! Move in, relax & enjoy!
Property Specifics
| Single Family | |
| — | |
| Ranch | |
| 2000 | |
| Full | |
| — | |
| No | |
| 0.22 |
| Mc Henry | |
| Prairie Ridge | |
| 0 / Not Applicable | |
| None | |
| Public | |
| Public Sewer | |
| 09819562 | |
| 1308379006 |
Nearby Schools
| NAME: | DISTRICT: | DISTANCE: | |
|---|---|---|---|
|
Grade School
Dean Street Elementary School |
200 | — | |
|
Middle School
Creekside Middle School |
200 | Not in DB | |
|
High School
Woodstock High School |
200 | Not in DB | |
Property History
| DATE: | EVENT: | PRICE: | SOURCE: |
|---|---|---|---|
| 5 Mar, 2018 | Sold | $242,500 | MRED MLS |
| 1 Feb, 2018 | Under contract | $250,000 | MRED MLS |
| 29 Dec, 2017 | Listed for sale | $254,800 | MRED MLS |
Room Specifics
Total Bedrooms: 3
Bedrooms Above Ground: 2
Bedrooms Below Ground: 1
Dimensions: —
Floor Type: Carpet
Dimensions: —
Floor Type: Carpet
Full Bathrooms: 2
Bathroom Amenities: Double Sink
Bathroom in Basement: 0
Rooms: Eating Area,Recreation Room
Basement Description: Finished
Other Specifics
| 2 | |
| — | |
| — | |
| Deck, Storms/Screens | |
| Corner Lot | |
| 9583 | |
| — | |
| Full | |
| Vaulted/Cathedral Ceilings, Hardwood Floors, First Floor Bedroom, First Floor Laundry, First Floor Full Bath | |
| Range, Microwave, Dishwasher, Refrigerator, Washer, Dryer, Disposal, Stainless Steel Appliance(s) | |
| Not in DB | |
| Curbs, Street Lights, Street Paved | |
| — | |
| — | |
| Wood Burning, Gas Starter |
Tax History
| Year | Property Taxes |
|---|---|
| 2018 | $7,359 |
Contact Agent
Nearby Similar Homes
Nearby Sold Comparables
Contact Agent
Listing Provided By
Brokerocity Inc










