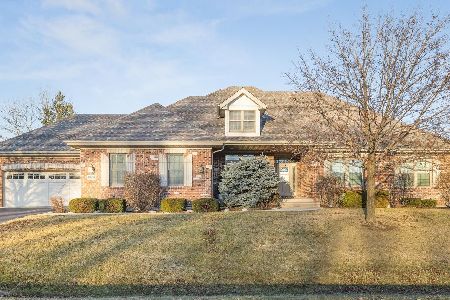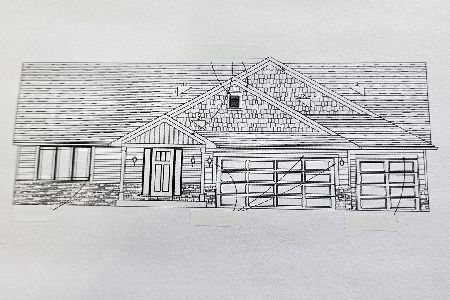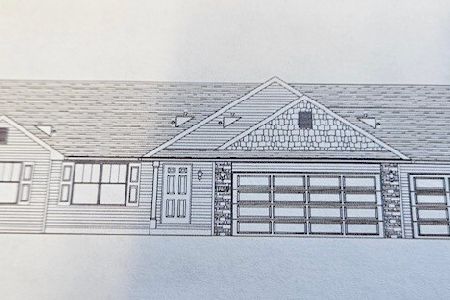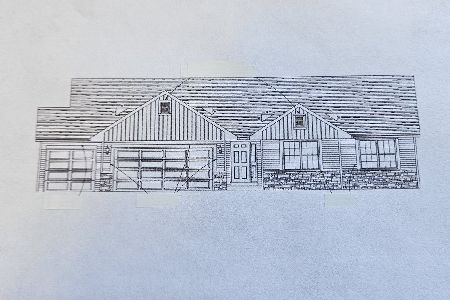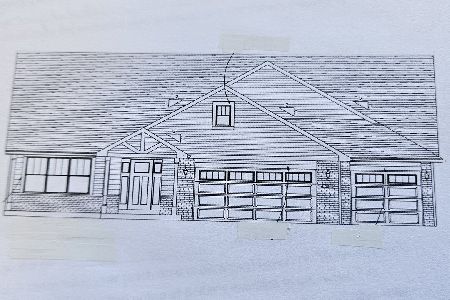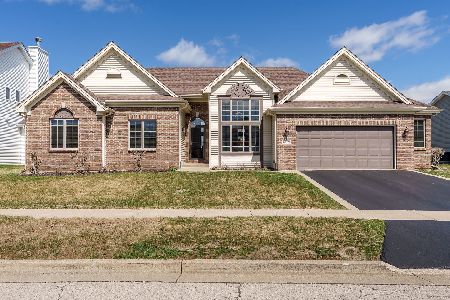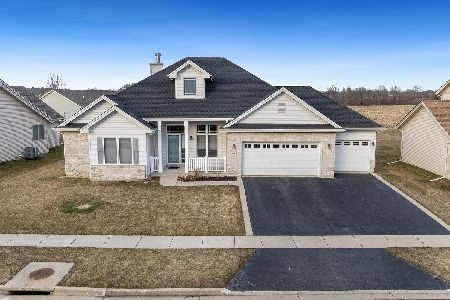5583 Waters Bend Drive, Belvidere, Illinois 61008
$279,900
|
Sold
|
|
| Status: | Closed |
| Sqft: | 2,452 |
| Cost/Sqft: | $122 |
| Beds: | 4 |
| Baths: | 3 |
| Year Built: | 2008 |
| Property Taxes: | $0 |
| Days On Market: | 6500 |
| Lot Size: | 0,25 |
Description
JUST MOVE IN TO THIS NEW CONSTRUCTION 2452 SF HERITAGE 2 STORY ENTRY. DOUBLE STAIRWAYS. MASTER BATH WITH WHIRLPOOL, DOUBLE SINKS & SEPERATE SHOWER. 6 PANEL DOORS. PELLA WINDOWS. KITCHEN W/GRANITE, TILE, STAINLESS STEEL, FIRST FLOOR STUDY WITH FRENCH DOORS. 1ST FLOOR LAUNDRY. YARD SODDED WITH SPRINKLER SYSTEM.
Property Specifics
| Single Family | |
| — | |
| — | |
| 2008 | |
| Full | |
| HERITAGE | |
| No | |
| 0.25 |
| Boone | |
| River Run | |
| 150 / Annual | |
| Insurance | |
| Public | |
| Public Sewer | |
| 06878785 | |
| 05291770060000 |
Nearby Schools
| NAME: | DISTRICT: | DISTANCE: | |
|---|---|---|---|
|
Grade School
Washington Elementary School |
100 | — | |
|
Middle School
Belvidere South Middle School |
100 | Not in DB | |
|
High School
Belvidere High School |
100 | Not in DB | |
Property History
| DATE: | EVENT: | PRICE: | SOURCE: |
|---|---|---|---|
| 20 Jun, 2008 | Sold | $279,900 | MRED MLS |
| 21 May, 2008 | Under contract | $299,900 | MRED MLS |
| 29 Apr, 2008 | Listed for sale | $299,900 | MRED MLS |
Room Specifics
Total Bedrooms: 4
Bedrooms Above Ground: 4
Bedrooms Below Ground: 0
Dimensions: —
Floor Type: Carpet
Dimensions: —
Floor Type: Carpet
Dimensions: —
Floor Type: Carpet
Full Bathrooms: 3
Bathroom Amenities: Whirlpool,Separate Shower,Double Sink
Bathroom in Basement: 0
Rooms: Den,Study
Basement Description: —
Other Specifics
| 3 | |
| Concrete Perimeter | |
| Asphalt | |
| Deck | |
| — | |
| 80X80X150X150 | |
| — | |
| Full | |
| — | |
| Range, Microwave, Dishwasher | |
| Not in DB | |
| Sidewalks, Street Lights, Street Paved | |
| — | |
| — | |
| — |
Tax History
| Year | Property Taxes |
|---|
Contact Agent
Nearby Similar Homes
Nearby Sold Comparables
Contact Agent
Listing Provided By
Whitehead Inc. Realtors

