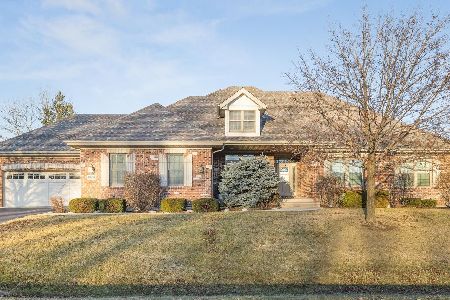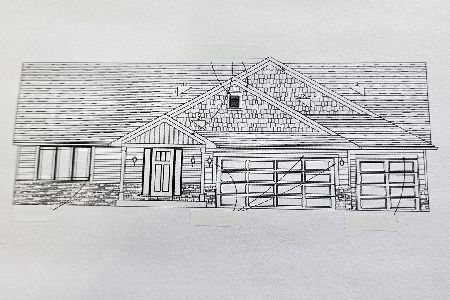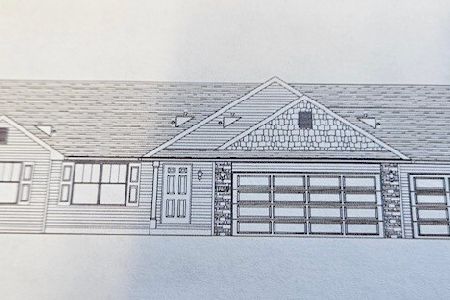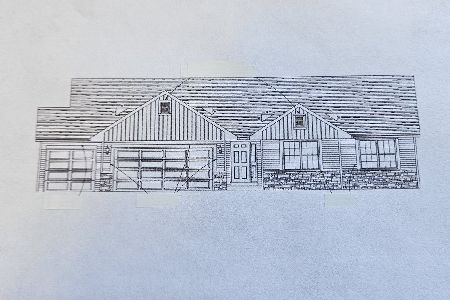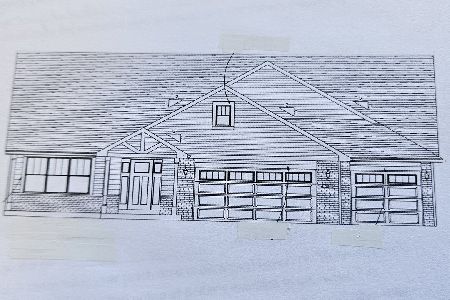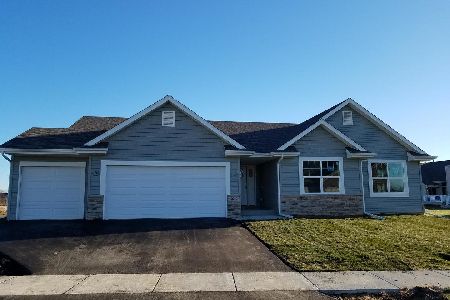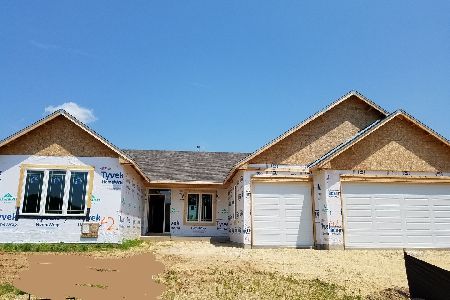5627 Waters Bend Drive, Belvidere, Illinois 61008
$379,000
|
Sold
|
|
| Status: | Closed |
| Sqft: | 3,626 |
| Cost/Sqft: | $105 |
| Beds: | 3 |
| Baths: | 4 |
| Year Built: | 2006 |
| Property Taxes: | $7,120 |
| Days On Market: | 722 |
| Lot Size: | 0,00 |
Description
Stunning 4-bed, 3.5-bath ranch home welcomes you with an inviting entryway leading to a spacious living area boasting a fireplace. The expansive kitchen showcases an island, stainless steel appliances, granite countertops, and room for a sizable table. Another fireplace with custom built-in bookcases enhances the kitchen ambiance, with patio doors opening to the covered deck featuring new Trex decking from 2022. The master bedroom, adorned with a tray ceiling, offers access to the deck, while the master bath boasts double sinks, a whirlpool bath, and a separate shower. Convenient 1st-floor laundry and a half bath add to the main level's appeal. The fully finished lower level impresses with a huge family room complete with a wet bar, a full bathroom, a hobby/craft room, an office, and a 4th bedroom. A 3-car attached garage and a new roof from2021 complete this exquisite home.
Property Specifics
| Single Family | |
| — | |
| — | |
| 2006 | |
| — | |
| — | |
| No | |
| — |
| Boone | |
| — | |
| 150 / Annual | |
| — | |
| — | |
| — | |
| 11986362 | |
| 0529177004 |
Nearby Schools
| NAME: | DISTRICT: | DISTANCE: | |
|---|---|---|---|
|
Grade School
Washington Elementary School |
100 | — | |
|
Middle School
Belvidere South Middle School |
100 | Not in DB | |
|
High School
Belvidere High School |
100 | Not in DB | |
Property History
| DATE: | EVENT: | PRICE: | SOURCE: |
|---|---|---|---|
| 17 Sep, 2015 | Sold | $185,000 | MRED MLS |
| 4 Sep, 2015 | Under contract | $185,000 | MRED MLS |
| 2 Sep, 2015 | Listed for sale | $185,000 | MRED MLS |
| 5 Apr, 2024 | Sold | $379,000 | MRED MLS |
| 26 Feb, 2024 | Under contract | $379,000 | MRED MLS |
| 23 Feb, 2024 | Listed for sale | $379,000 | MRED MLS |
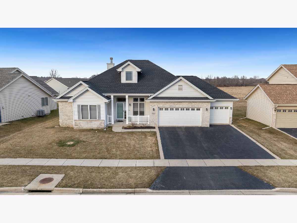
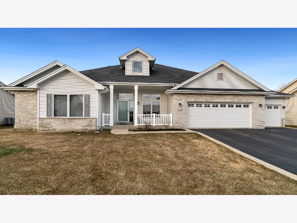
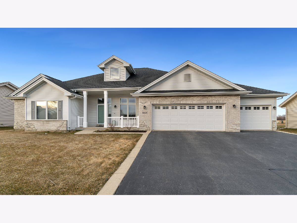
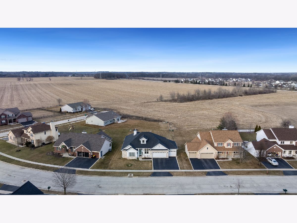
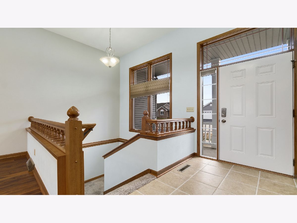
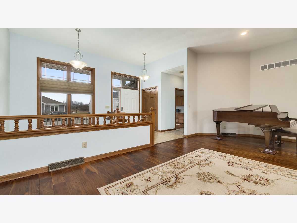
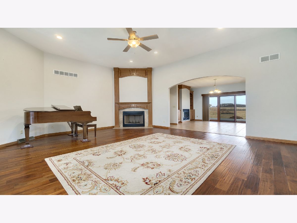
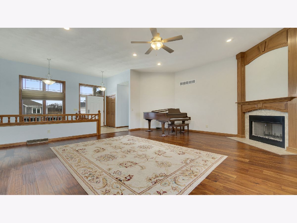
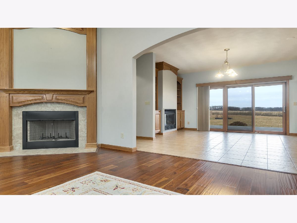
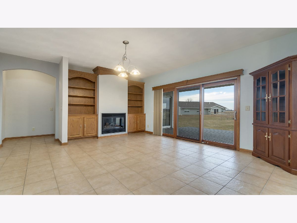
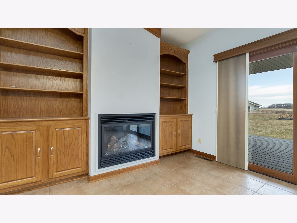
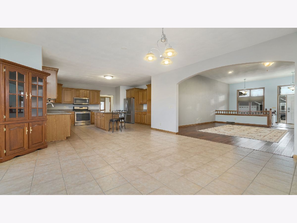
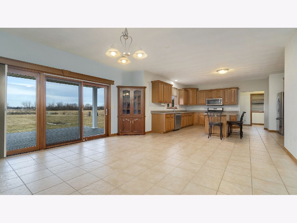
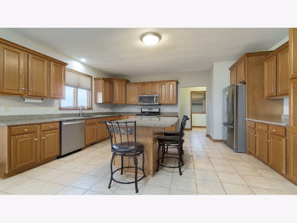
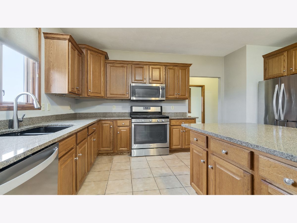
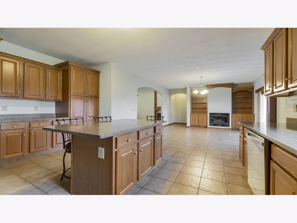
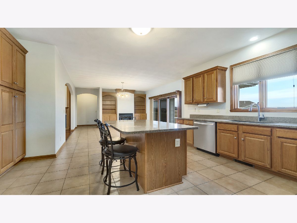
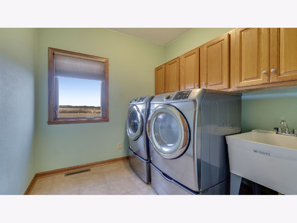
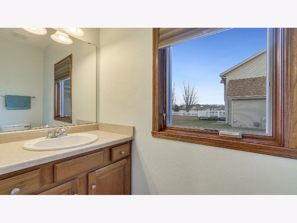
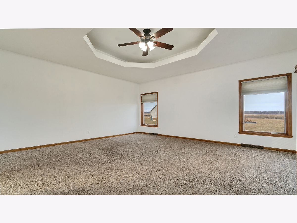
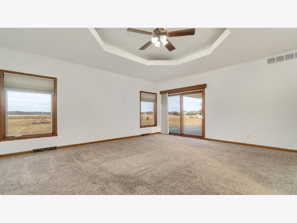
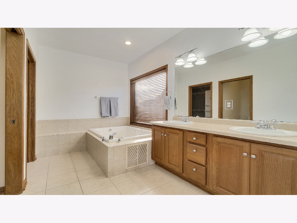
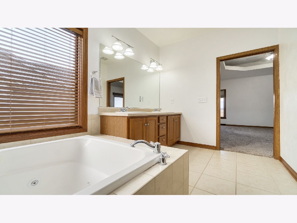
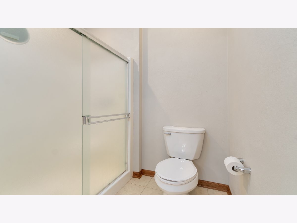
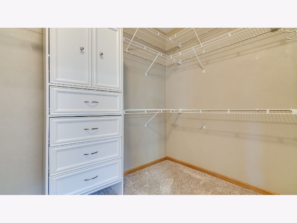
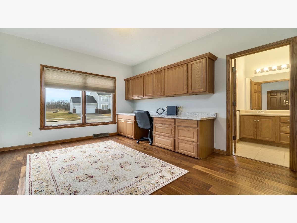
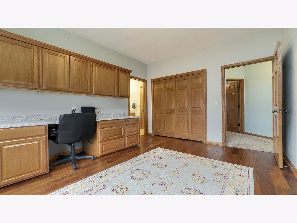
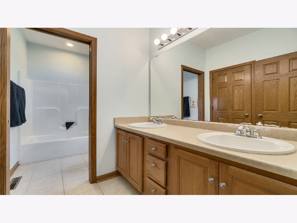
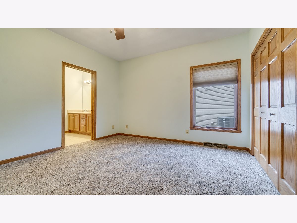
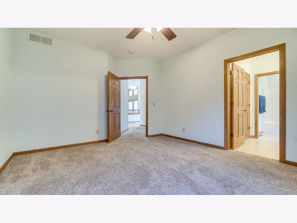
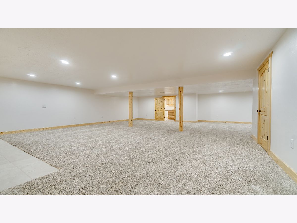
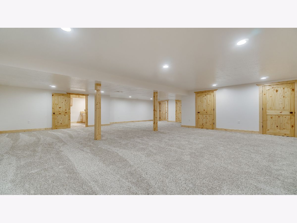
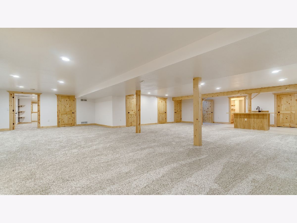
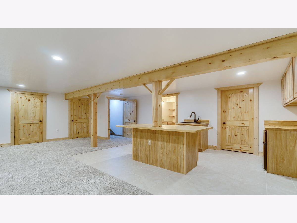
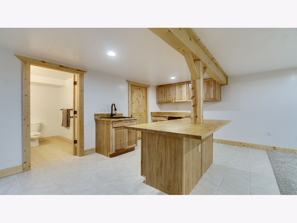
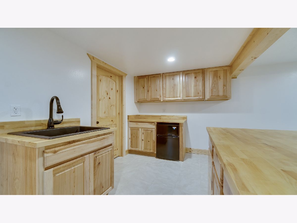
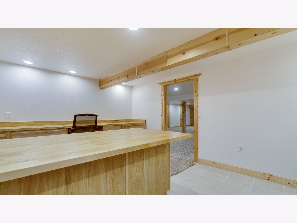
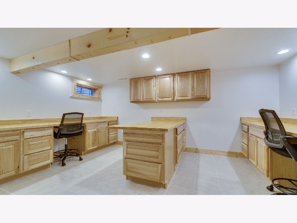
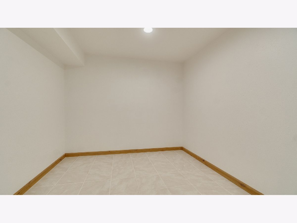
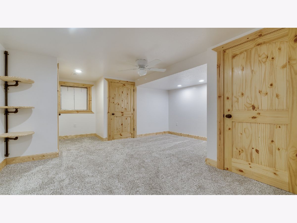
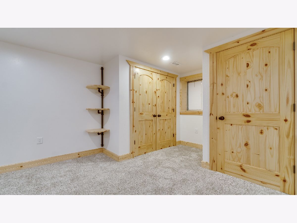
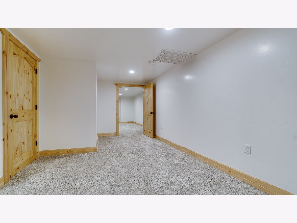
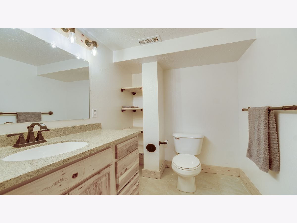
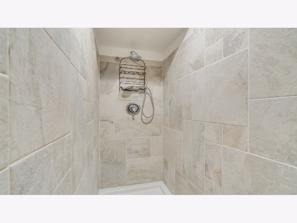
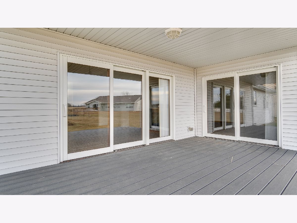
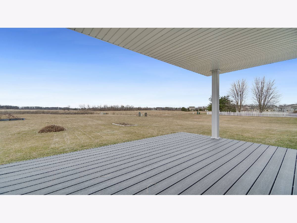
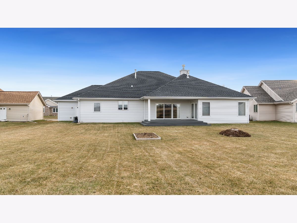
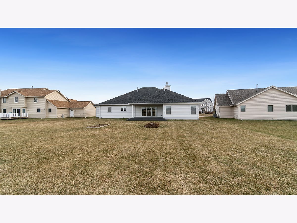
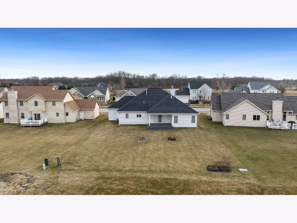
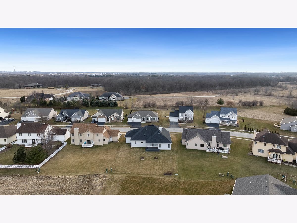
Room Specifics
Total Bedrooms: 4
Bedrooms Above Ground: 3
Bedrooms Below Ground: 1
Dimensions: —
Floor Type: —
Dimensions: —
Floor Type: —
Dimensions: —
Floor Type: —
Full Bathrooms: 4
Bathroom Amenities: Whirlpool,Separate Shower,Double Sink
Bathroom in Basement: 0
Rooms: —
Basement Description: Finished,Egress Window
Other Specifics
| 3 | |
| — | |
| — | |
| — | |
| — | |
| 89.23X72.06X164.72X150 | |
| — | |
| — | |
| — | |
| — | |
| Not in DB | |
| — | |
| — | |
| — | |
| — |
Tax History
| Year | Property Taxes |
|---|---|
| 2015 | $7,461 |
| 2024 | $7,120 |
Contact Agent
Nearby Similar Homes
Nearby Sold Comparables
Contact Agent
Listing Provided By
Keller Williams Realty Signature

