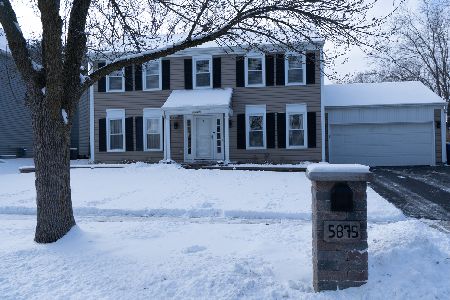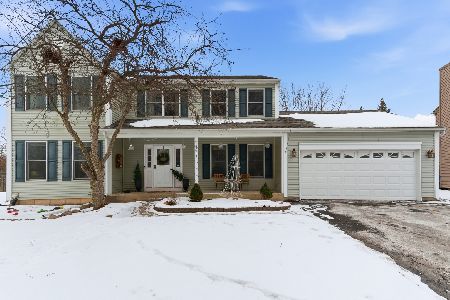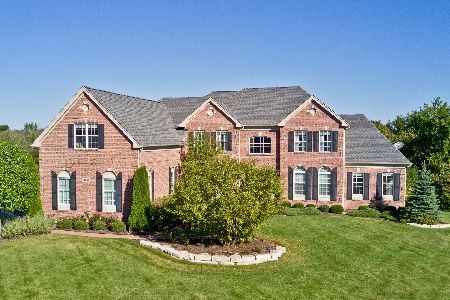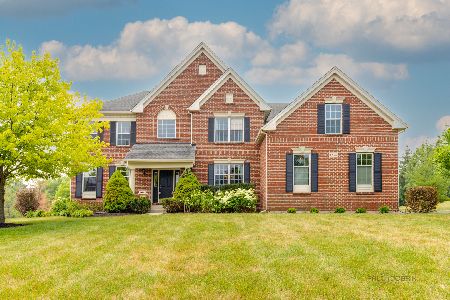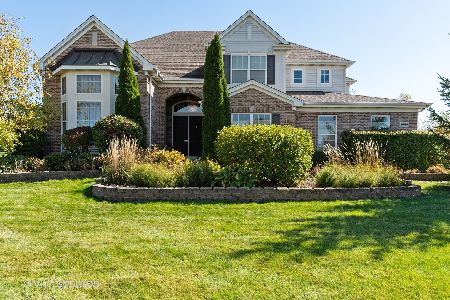5587 Notting Hill Road, Gurnee, Illinois 60031
$625,000
|
Sold
|
|
| Status: | Closed |
| Sqft: | 3,421 |
| Cost/Sqft: | $181 |
| Beds: | 4 |
| Baths: | 4 |
| Year Built: | 2005 |
| Property Taxes: | $16,762 |
| Days On Market: | 361 |
| Lot Size: | 0,95 |
Description
Gorgeous 4-Bedroom, 3.1-Bath brick-front home sits on nearly an acre lot and offers a fantastic layout in the highly sought-after The Estates at Churchill Hunt subdivision!!! From the moment you step inside, you'll be impressed by the open concept design and abundant natural light filling every room. The two-story foyer welcomes you into a cozy living room, ideal for relaxation, and an elegant dining room, perfect for hosting. The showstopper is the vaulted two-story family room, complete with a striking brick fireplace, creating a warm and inviting space. Your gourmet kitchen is a chef's dream, featuring a large island with a breakfast bar, stainless steel appliances, granite countertops, a pantry-closet, and plenty of white cabinetry. Eating area opens to a beautiful brick paver patio and a massive backyard-ideal for outdoor entertaining. Main level also offers a spacious office, laundry room, and convenient half bath. Upstairs, the master suite is a true retreat with double door entry, large sitting room, and two huge walk-in closets. Luxurious spa-like ensuite features skylight, dual-sink vanities, a whirlpool tub, and a separate shower. Second bedroom offer spacious walk-in closet and private ensuite. Third and fourth bedrooms feature ample closet space and a full-size Jack & Jill bathroom. Full unfinished basement presents endless possibilities to personalize the space to fit your needs. 3-car garage for added convenience! Located in prime area with nearby park, shopping, restaurants, and easy access to interstate, this home is a must-see! Don't miss your chance to make it yours today.
Property Specifics
| Single Family | |
| — | |
| — | |
| 2005 | |
| — | |
| — | |
| No | |
| 0.95 |
| Lake | |
| The Estates At Churchill Hunt | |
| 280 / Quarterly | |
| — | |
| — | |
| — | |
| 12302192 | |
| 07101010490000 |
Nearby Schools
| NAME: | DISTRICT: | DISTANCE: | |
|---|---|---|---|
|
Grade School
Woodland Intermediate School |
50 | — | |
|
Middle School
Woodland Middle School |
50 | Not in DB | |
|
High School
Warren Township High School |
121 | Not in DB | |
Property History
| DATE: | EVENT: | PRICE: | SOURCE: |
|---|---|---|---|
| 30 Sep, 2020 | Sold | $390,000 | MRED MLS |
| 28 Aug, 2020 | Under contract | $405,000 | MRED MLS |
| — | Last price change | $420,000 | MRED MLS |
| 29 Feb, 2020 | Listed for sale | $475,000 | MRED MLS |
| 30 May, 2025 | Sold | $625,000 | MRED MLS |
| 9 Mar, 2025 | Under contract | $619,900 | MRED MLS |
| 3 Mar, 2025 | Listed for sale | $619,900 | MRED MLS |
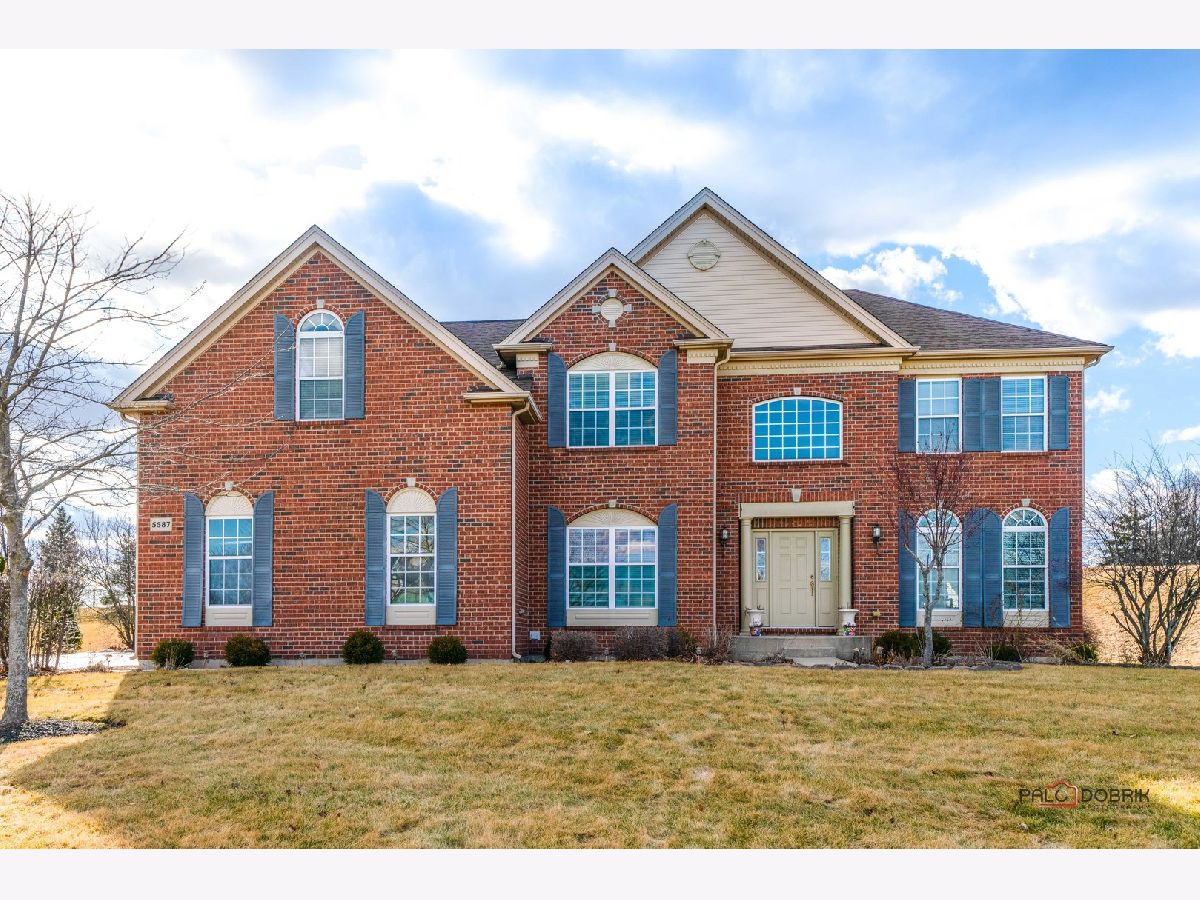





























































Room Specifics
Total Bedrooms: 4
Bedrooms Above Ground: 4
Bedrooms Below Ground: 0
Dimensions: —
Floor Type: —
Dimensions: —
Floor Type: —
Dimensions: —
Floor Type: —
Full Bathrooms: 4
Bathroom Amenities: Whirlpool,Separate Shower,Double Sink
Bathroom in Basement: 0
Rooms: —
Basement Description: —
Other Specifics
| 3 | |
| — | |
| — | |
| — | |
| — | |
| 97X304X192X286 | |
| — | |
| — | |
| — | |
| — | |
| Not in DB | |
| — | |
| — | |
| — | |
| — |
Tax History
| Year | Property Taxes |
|---|---|
| 2020 | $14,176 |
| 2025 | $16,762 |
Contact Agent
Nearby Similar Homes
Nearby Sold Comparables
Contact Agent
Listing Provided By
RE/MAX Top Performers

