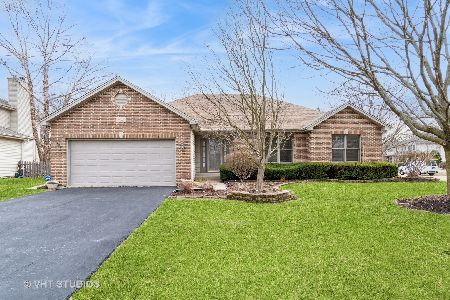559 Danbury Drive, Oswego, Illinois 60543
$280,000
|
Sold
|
|
| Status: | Closed |
| Sqft: | 2,110 |
| Cost/Sqft: | $130 |
| Beds: | 3 |
| Baths: | 2 |
| Year Built: | 2002 |
| Property Taxes: | $8,674 |
| Days On Market: | 1970 |
| Lot Size: | 0,26 |
Description
Don't miss this custom ranch home with brand NEW roof and freshly seal coated driveway! The open floor plan features a spacious kitchen with stainless steel appliances, tons of cabinets and a convenient breakfast bar! The family room includes tall cathedral ceilings, a cozy fireplace and surround sound for those movie nights! The roomy master includes a master bath with dual sinks and a whirlpool tub. Convenient side load garage and 1st floor laundry! Unfinished basement with high ceilings that spans entire home; great for storage and waiting for your finishing touches! The fully fenced in backyard includes a huge maintenance free Trex deck, with surround sound from family room connecting to outdoor space, perfect for entertaining! Newer uplighting around the exterior, highlighting the beautiful freshly landscaped yard and fence. Prime location walking distance to parks and within district 308!
Property Specifics
| Single Family | |
| — | |
| Ranch | |
| 2002 | |
| Full | |
| CUSTOM RANCH | |
| No | |
| 0.26 |
| Kendall | |
| Deerpath Creek | |
| 135 / Annual | |
| Other | |
| Public | |
| Public Sewer | |
| 10850103 | |
| 0329102007 |
Nearby Schools
| NAME: | DISTRICT: | DISTANCE: | |
|---|---|---|---|
|
Grade School
Prairie Point Elementary School |
308 | — | |
|
Middle School
Traughber Junior High School |
308 | Not in DB | |
|
High School
Oswego High School |
308 | Not in DB | |
Property History
| DATE: | EVENT: | PRICE: | SOURCE: |
|---|---|---|---|
| 1 Dec, 2014 | Sold | $247,500 | MRED MLS |
| 31 Oct, 2014 | Under contract | $254,900 | MRED MLS |
| 3 Oct, 2014 | Listed for sale | $254,900 | MRED MLS |
| 3 Nov, 2016 | Sold | $259,500 | MRED MLS |
| 21 Aug, 2016 | Under contract | $269,900 | MRED MLS |
| 21 Jul, 2016 | Listed for sale | $269,900 | MRED MLS |
| 23 Oct, 2020 | Sold | $280,000 | MRED MLS |
| 10 Sep, 2020 | Under contract | $275,000 | MRED MLS |
| 8 Sep, 2020 | Listed for sale | $275,000 | MRED MLS |
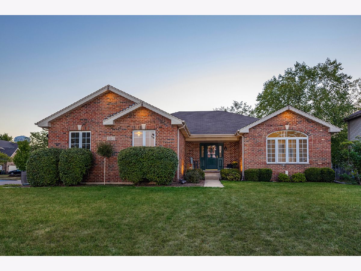
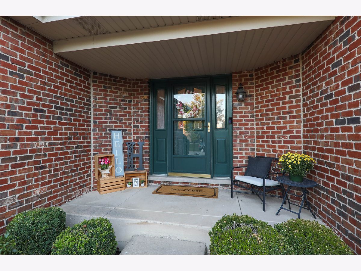
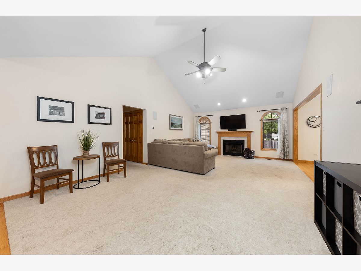
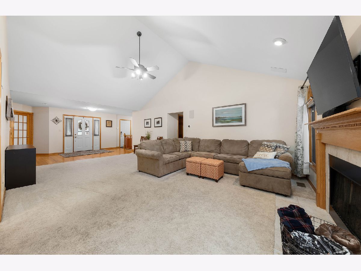
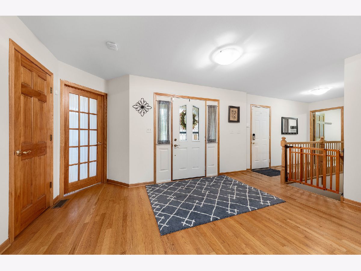
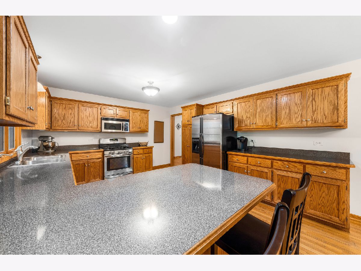
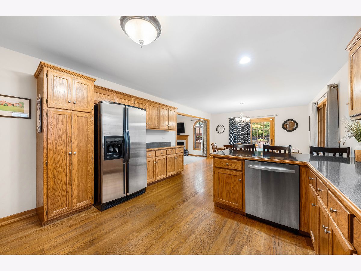
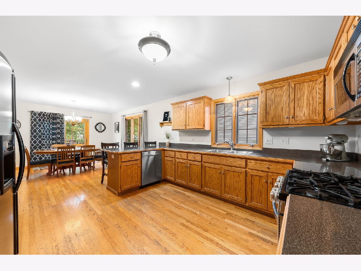
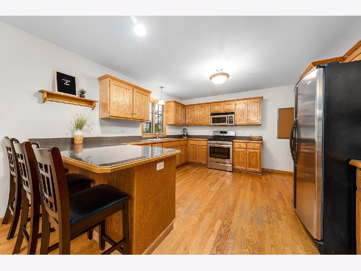
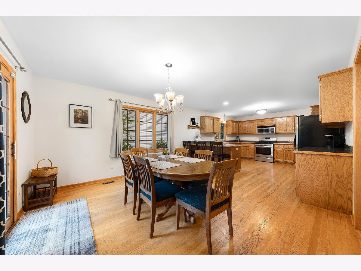
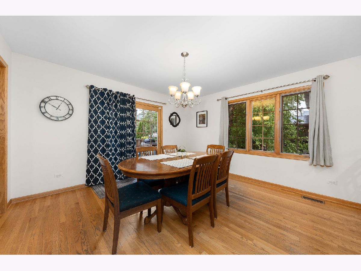
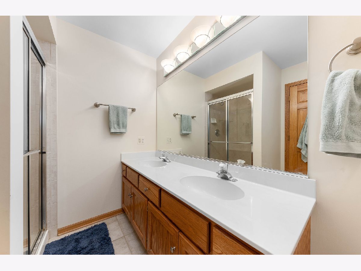
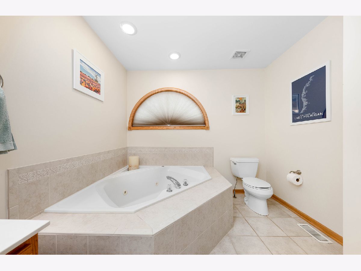
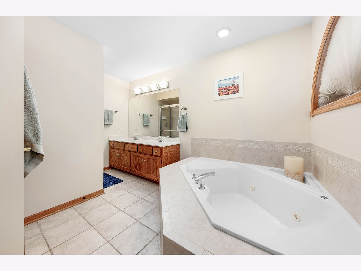
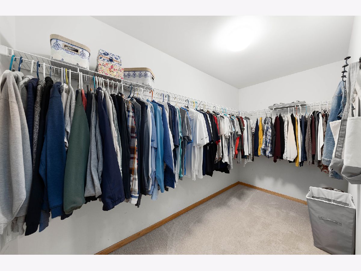
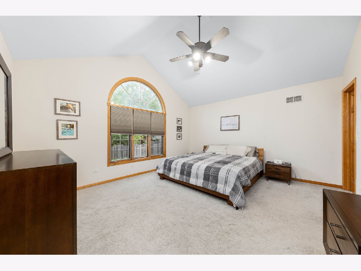
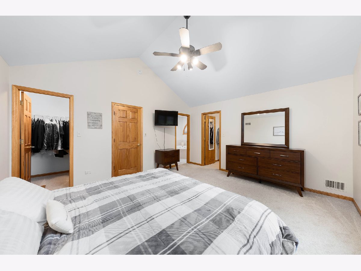
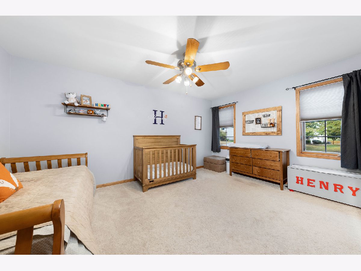
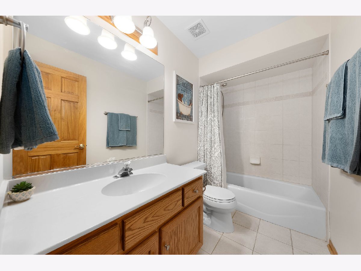
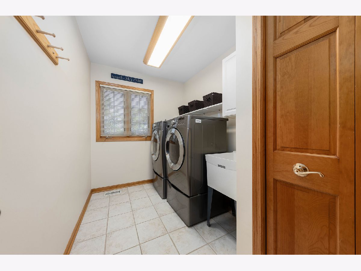
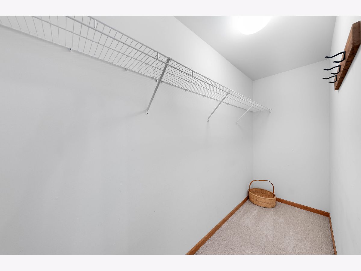
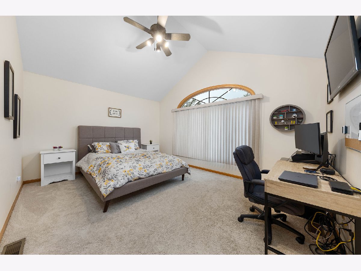
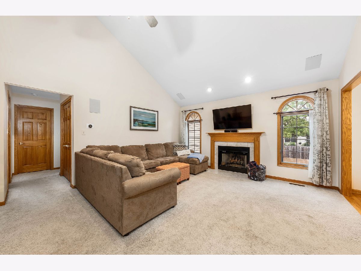
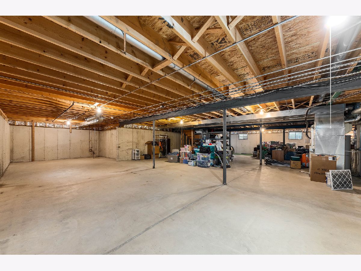
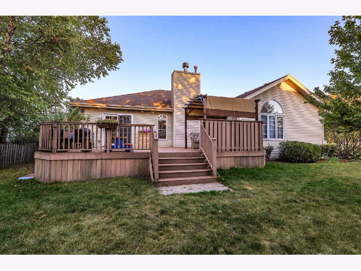
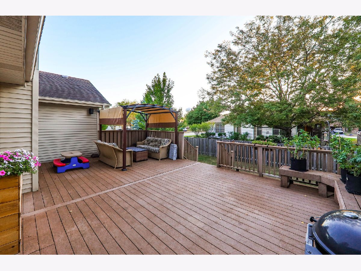
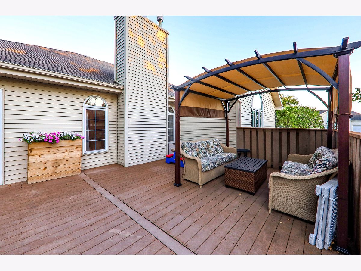
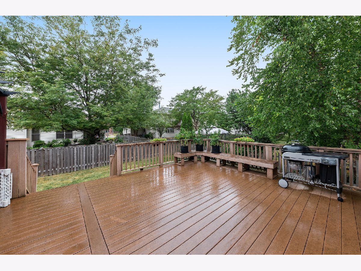
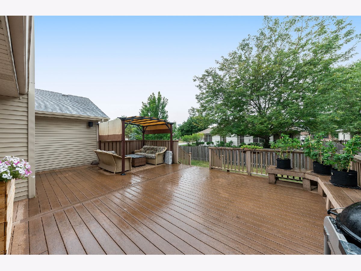
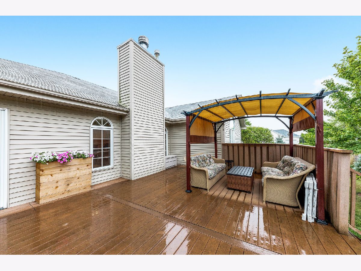
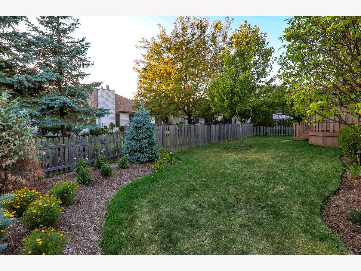
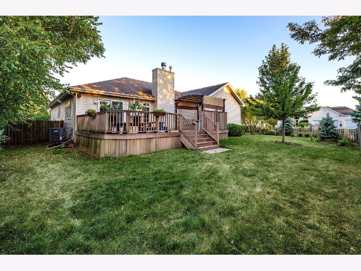
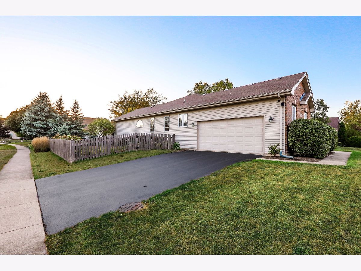
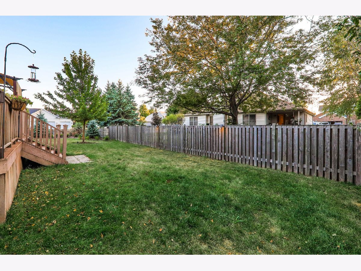
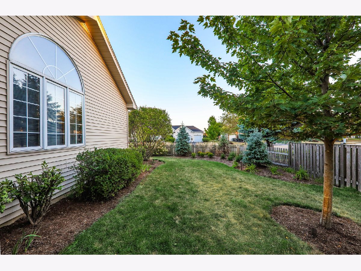
Room Specifics
Total Bedrooms: 3
Bedrooms Above Ground: 3
Bedrooms Below Ground: 0
Dimensions: —
Floor Type: Carpet
Dimensions: —
Floor Type: Carpet
Full Bathrooms: 2
Bathroom Amenities: Whirlpool,Separate Shower,Double Sink
Bathroom in Basement: 0
Rooms: Foyer,Breakfast Room
Basement Description: Unfinished
Other Specifics
| 2 | |
| Concrete Perimeter | |
| Asphalt | |
| Deck | |
| Corner Lot,Fenced Yard | |
| 97X122X88X122 | |
| Full | |
| Full | |
| Vaulted/Cathedral Ceilings, Hardwood Floors, First Floor Bedroom, First Floor Laundry, First Floor Full Bath | |
| Range, Microwave, Dishwasher, Refrigerator, Washer, Dryer, Disposal | |
| Not in DB | |
| Sidewalks, Street Lights, Street Paved | |
| — | |
| — | |
| Gas Log, Gas Starter |
Tax History
| Year | Property Taxes |
|---|---|
| 2014 | $9,029 |
| 2016 | $8,344 |
| 2020 | $8,674 |
Contact Agent
Nearby Similar Homes
Nearby Sold Comparables
Contact Agent
Listing Provided By
john greene, Realtor








