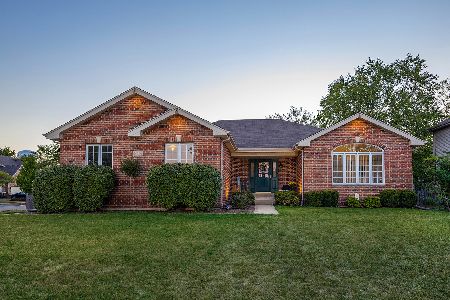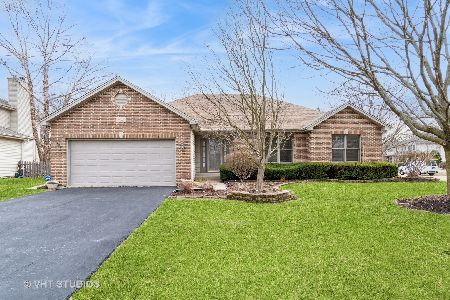559 Danbury Drive, Oswego, Illinois 60543
$259,500
|
Sold
|
|
| Status: | Closed |
| Sqft: | 2,110 |
| Cost/Sqft: | $128 |
| Beds: | 3 |
| Baths: | 2 |
| Year Built: | 2002 |
| Property Taxes: | $8,344 |
| Days On Market: | 3480 |
| Lot Size: | 0,00 |
Description
Custom ranch home w/ side load garage. Three large bedrooms in this 2100+ sq. ft home w/ hardwood floors, stained trim & solid 6-panel doors! Oversized kitchen w/ newer stainless appliances, lots of cabinetry & extensive counter tops w/ breakfast bar. Great room w/ cathedral ceiling & fireplace! Master suite w/ volume ceiling & eyebrow window + his/her walk-in closets! Luxury MBath has corner jet tub, dual sinks & sep shower! Quality Casement windows throughout! New in the past 1-2 years is stainless oven, dishwasher, hot water heater & fenced yard w/ extensive landscaping. HUGE 29x18 TREX deck! Move in condition. Located down the street from park/playground! Attend Prairie Point school.
Property Specifics
| Single Family | |
| — | |
| Ranch | |
| 2002 | |
| Full | |
| CUSTOM RANCH | |
| No | |
| — |
| Kendall | |
| Deerpath Creek | |
| 125 / Annual | |
| Other | |
| Public | |
| Public Sewer | |
| 09294316 | |
| 0329102007 |
Nearby Schools
| NAME: | DISTRICT: | DISTANCE: | |
|---|---|---|---|
|
Grade School
Prairie Point Elementary School |
308 | — | |
|
Middle School
Traughber Junior High School |
308 | Not in DB | |
|
High School
Oswego High School |
308 | Not in DB | |
Property History
| DATE: | EVENT: | PRICE: | SOURCE: |
|---|---|---|---|
| 1 Dec, 2014 | Sold | $247,500 | MRED MLS |
| 31 Oct, 2014 | Under contract | $254,900 | MRED MLS |
| 3 Oct, 2014 | Listed for sale | $254,900 | MRED MLS |
| 3 Nov, 2016 | Sold | $259,500 | MRED MLS |
| 21 Aug, 2016 | Under contract | $269,900 | MRED MLS |
| 21 Jul, 2016 | Listed for sale | $269,900 | MRED MLS |
| 23 Oct, 2020 | Sold | $280,000 | MRED MLS |
| 10 Sep, 2020 | Under contract | $275,000 | MRED MLS |
| 8 Sep, 2020 | Listed for sale | $275,000 | MRED MLS |
Room Specifics
Total Bedrooms: 3
Bedrooms Above Ground: 3
Bedrooms Below Ground: 0
Dimensions: —
Floor Type: Carpet
Dimensions: —
Floor Type: Carpet
Full Bathrooms: 2
Bathroom Amenities: Whirlpool,Separate Shower,Double Sink
Bathroom in Basement: 0
Rooms: Foyer,Breakfast Room
Basement Description: Unfinished
Other Specifics
| 2 | |
| Concrete Perimeter | |
| Asphalt | |
| Deck | |
| Corner Lot,Fenced Yard | |
| 97X122X88X122 | |
| Full | |
| Full | |
| Vaulted/Cathedral Ceilings, Hardwood Floors, First Floor Bedroom, First Floor Laundry, First Floor Full Bath | |
| Range, Microwave, Dishwasher, Refrigerator, Disposal, Stainless Steel Appliance(s) | |
| Not in DB | |
| Sidewalks, Street Lights, Street Paved | |
| — | |
| — | |
| Gas Log, Gas Starter |
Tax History
| Year | Property Taxes |
|---|---|
| 2014 | $9,029 |
| 2016 | $8,344 |
| 2020 | $8,674 |
Contact Agent
Nearby Similar Homes
Nearby Sold Comparables
Contact Agent
Listing Provided By
RE/MAX of Naperville











