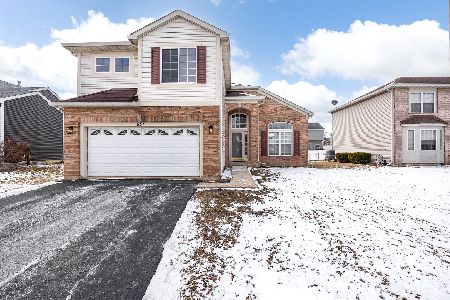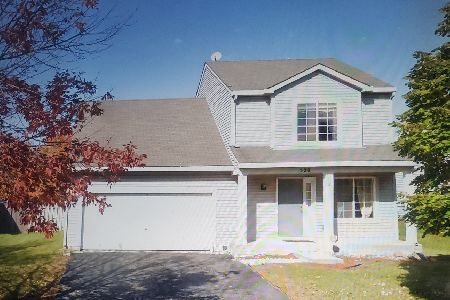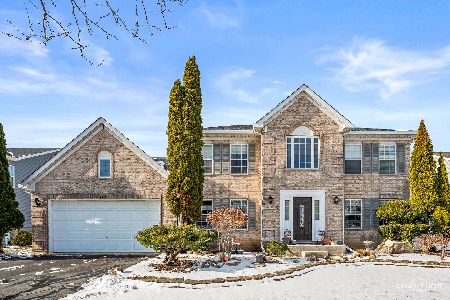559 Greystone Lane, Bolingbrook, Illinois 60440
$299,000
|
Sold
|
|
| Status: | Closed |
| Sqft: | 1,816 |
| Cost/Sqft: | $165 |
| Beds: | 3 |
| Baths: | 4 |
| Year Built: | 1998 |
| Property Taxes: | $7,433 |
| Days On Market: | 1646 |
| Lot Size: | 0,18 |
Description
It is a lovey 2 story home with a total of 3 bedrooms and 3 1/2 bathrooms. It has shiny wooden floors and carpeted family room as well bedrooms. It has a beautiful 2 story eye catching stone fireplace , and 2 Skylights in the family room. It has a spacious finished basement that has a Full Bath, Den, Recreational room, and an addition Bonus room that can be use as an Office or 4th Bedroom. This spacious home has a 1st floor laundry room ,and plenty of storage space. This great home has a spacious and unique deck and also has 2 beautiful pine trees in front as well as a 4 foot white picket fenced in yard. This home is centrally located near all of Bolingbrook's finest school and parks. This house is a must see.
Property Specifics
| Single Family | |
| — | |
| Traditional | |
| 1998 | |
| Full | |
| GOLDFINCH | |
| No | |
| 0.18 |
| Will | |
| Bloomfield Village | |
| — / Not Applicable | |
| None | |
| Public | |
| Public Sewer | |
| 11201969 | |
| 1202212020070000 |
Nearby Schools
| NAME: | DISTRICT: | DISTANCE: | |
|---|---|---|---|
|
Grade School
Independence Elementary School |
365U | — | |
|
Middle School
Jane Addams Middle School |
365U | Not in DB | |
|
High School
Bolingbrook High School |
365U | Not in DB | |
Property History
| DATE: | EVENT: | PRICE: | SOURCE: |
|---|---|---|---|
| 18 Jan, 2008 | Sold | $245,000 | MRED MLS |
| 13 Dec, 2007 | Under contract | $260,000 | MRED MLS |
| — | Last price change | $279,000 | MRED MLS |
| 3 Jul, 2007 | Listed for sale | $279,000 | MRED MLS |
| 12 Oct, 2021 | Sold | $299,000 | MRED MLS |
| 30 Aug, 2021 | Under contract | $299,999 | MRED MLS |
| 27 Aug, 2021 | Listed for sale | $299,999 | MRED MLS |



























Room Specifics
Total Bedrooms: 4
Bedrooms Above Ground: 3
Bedrooms Below Ground: 1
Dimensions: —
Floor Type: Carpet
Dimensions: —
Floor Type: Carpet
Dimensions: —
Floor Type: Vinyl
Full Bathrooms: 4
Bathroom Amenities: Whirlpool,Double Sink
Bathroom in Basement: 1
Rooms: Recreation Room,Den
Basement Description: Finished
Other Specifics
| 2 | |
| Concrete Perimeter | |
| Asphalt | |
| Deck | |
| Fenced Yard | |
| 62X127 | |
| — | |
| Full | |
| Vaulted/Cathedral Ceilings, Skylight(s), Hardwood Floors, First Floor Laundry | |
| Range, Microwave, Dishwasher, Refrigerator, Washer, Dryer, Disposal | |
| Not in DB | |
| Park, Lake | |
| — | |
| — | |
| Gas Starter |
Tax History
| Year | Property Taxes |
|---|---|
| 2008 | $4,767 |
| 2021 | $7,433 |
Contact Agent
Nearby Similar Homes
Nearby Sold Comparables
Contact Agent
Listing Provided By
Circle One Realty






