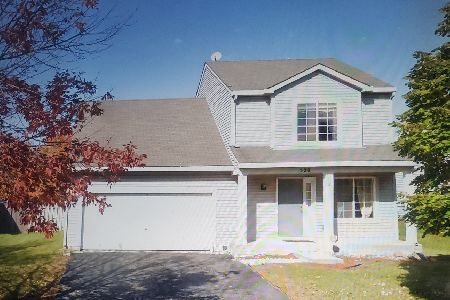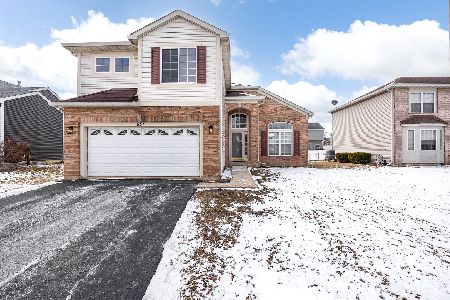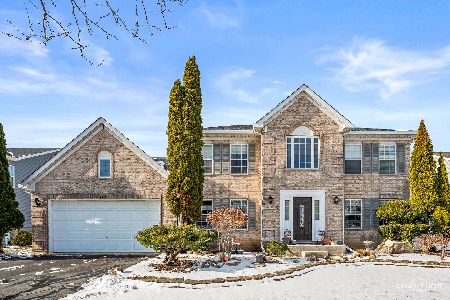548 Hillcrest Drive, Bolingbrook, Illinois 60440
$233,000
|
Sold
|
|
| Status: | Closed |
| Sqft: | 2,236 |
| Cost/Sqft: | $105 |
| Beds: | 4 |
| Baths: | 4 |
| Year Built: | 1998 |
| Property Taxes: | $7,087 |
| Days On Market: | 3475 |
| Lot Size: | 0,00 |
Description
Large Oakwood Model Home. Open Floor Plan With Dramatic 2-Story Vaulted Ceilings in Foyer, Living and Dining Rooms. Remodeled Eat-In Kitchen With Maple Cabinets and Granite Counter Tops. Sliding Glass Door to Deck. Kitchen Opens to Inviting Family Room with Stone Fireplace. Finished Basement with a Full Bath, Rec Room, Play Room and Den. Newer Windows. Move In And Give It Some TLC and Instant Equity. Close to High School, I55 & I355, and Promenade Shopping.
Property Specifics
| Single Family | |
| — | |
| Traditional | |
| 1998 | |
| Full | |
| OAKWOOD | |
| No | |
| — |
| Will | |
| Bloomfield Village | |
| 0 / Not Applicable | |
| None | |
| Lake Michigan | |
| Public Sewer | |
| 09325388 | |
| 1202212020190000 |
Nearby Schools
| NAME: | DISTRICT: | DISTANCE: | |
|---|---|---|---|
|
Grade School
Independence Elementary School |
365U | — | |
|
Middle School
Jane Addams Middle School |
365U | Not in DB | |
|
High School
Bolingbrook High School |
365U | Not in DB | |
Property History
| DATE: | EVENT: | PRICE: | SOURCE: |
|---|---|---|---|
| 9 Jul, 2012 | Sold | $222,000 | MRED MLS |
| 27 Apr, 2012 | Under contract | $229,999 | MRED MLS |
| 3 Apr, 2012 | Listed for sale | $229,999 | MRED MLS |
| 24 Oct, 2016 | Sold | $233,000 | MRED MLS |
| 10 Sep, 2016 | Under contract | $235,000 | MRED MLS |
| 25 Aug, 2016 | Listed for sale | $235,000 | MRED MLS |
| 20 Jun, 2019 | Sold | $275,000 | MRED MLS |
| 16 May, 2019 | Under contract | $275,000 | MRED MLS |
| 9 May, 2019 | Listed for sale | $275,000 | MRED MLS |
| 5 Oct, 2021 | Sold | $362,000 | MRED MLS |
| 20 Aug, 2021 | Under contract | $369,000 | MRED MLS |
| 9 Aug, 2021 | Listed for sale | $369,000 | MRED MLS |
Room Specifics
Total Bedrooms: 4
Bedrooms Above Ground: 4
Bedrooms Below Ground: 0
Dimensions: —
Floor Type: Carpet
Dimensions: —
Floor Type: Carpet
Dimensions: —
Floor Type: Carpet
Full Bathrooms: 4
Bathroom Amenities: Whirlpool,Separate Shower,Double Sink
Bathroom in Basement: 1
Rooms: Recreation Room,Den
Basement Description: Finished
Other Specifics
| 2 | |
| Concrete Perimeter | |
| Concrete | |
| — | |
| — | |
| 62X126 | |
| Unfinished | |
| Full | |
| Vaulted/Cathedral Ceilings | |
| Range, Microwave, Disposal | |
| Not in DB | |
| Sidewalks, Street Lights, Street Paved | |
| — | |
| — | |
| Gas Starter |
Tax History
| Year | Property Taxes |
|---|---|
| 2012 | $5,574 |
| 2016 | $7,087 |
| 2019 | $7,739 |
| 2021 | $8,740 |
Contact Agent
Nearby Similar Homes
Nearby Sold Comparables
Contact Agent
Listing Provided By
Century 21 Affiliated






