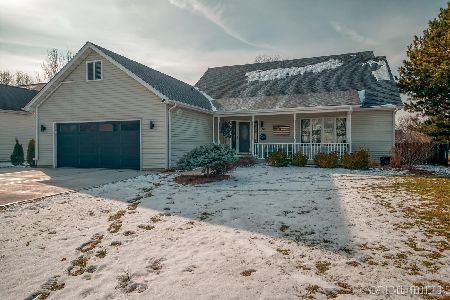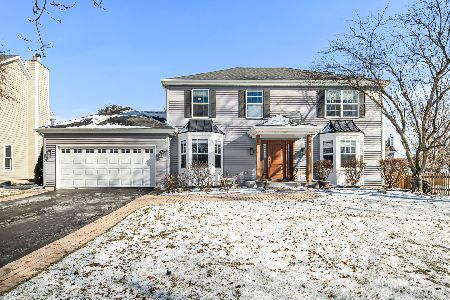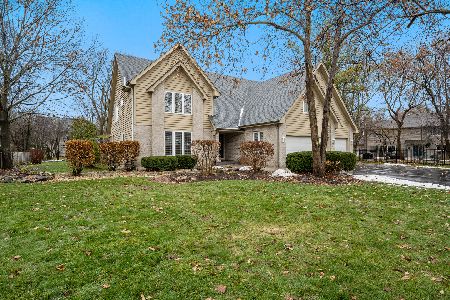559 Wind Energy Pass, Batavia, Illinois 60510
$435,000
|
Sold
|
|
| Status: | Closed |
| Sqft: | 3,039 |
| Cost/Sqft: | $148 |
| Beds: | 6 |
| Baths: | 4 |
| Year Built: | 2002 |
| Property Taxes: | $13,087 |
| Days On Market: | 2786 |
| Lot Size: | 0,33 |
Description
RUN TO THIS ONE! This custom built 1-owner home w/beautifully finished WALK OUT BSMT is calling for you. Over 4600 sq ft of total living space-There's PLENTY of room to roam! From the grand brick front & walkway to the extensive pro landscaping & everything in between, this home is sure to impress. The wide open floor plan is an entertainer's dream. All the oversized, stacked windows & skylights flood the home w/natural sunlight & the arched doorways, vaults & columns add lots of pizzazz. Gleaming hardwood floors. White trim/six-panel doors. Crown moldings. Gourmet KIT w/center island, white cabinets, corian counter tops, tile back splash, stainless steel appliances & gigantic walk-in pantry flows seamlessly into the 2-story FAM RM w/floor to ceiling brick fireplace. HUGE master suite w/tray ceiling, sitting room & luxe private bath. FIN BSMT is perfect for related living w/2nd KIT, full bath, bonus rooms & rec area. Near I-88, two trains, shopping, schools, dining, prairie path-WOW!
Property Specifics
| Single Family | |
| — | |
| Georgian | |
| 2002 | |
| Full,Walkout | |
| CUSTOM | |
| No | |
| 0.33 |
| Kane | |
| Prairie Trails South | |
| 0 / Not Applicable | |
| None | |
| Public | |
| Public Sewer | |
| 09957215 | |
| 1235130006 |
Nearby Schools
| NAME: | DISTRICT: | DISTANCE: | |
|---|---|---|---|
|
Grade School
Hoover Wood Elementary School |
101 | — | |
|
Middle School
Sam Rotolo Middle School Of Bat |
101 | Not in DB | |
|
High School
Batavia Sr High School |
101 | Not in DB | |
Property History
| DATE: | EVENT: | PRICE: | SOURCE: |
|---|---|---|---|
| 14 Sep, 2018 | Sold | $435,000 | MRED MLS |
| 13 Jul, 2018 | Under contract | $449,000 | MRED MLS |
| — | Last price change | $460,000 | MRED MLS |
| 9 Jun, 2018 | Listed for sale | $460,000 | MRED MLS |
Room Specifics
Total Bedrooms: 6
Bedrooms Above Ground: 6
Bedrooms Below Ground: 0
Dimensions: —
Floor Type: Carpet
Dimensions: —
Floor Type: Carpet
Dimensions: —
Floor Type: Carpet
Dimensions: —
Floor Type: —
Dimensions: —
Floor Type: —
Full Bathrooms: 4
Bathroom Amenities: Whirlpool,Separate Shower,Double Sink
Bathroom in Basement: 1
Rooms: Bedroom 5,Kitchen,Recreation Room,Den,Bedroom 6,Sitting Room,Eating Area,Walk In Closet
Basement Description: Finished,Exterior Access
Other Specifics
| 3 | |
| Concrete Perimeter | |
| Concrete | |
| Deck, Patio | |
| Landscaped | |
| 112X126X111X124 | |
| Full | |
| Full | |
| Vaulted/Cathedral Ceilings, Skylight(s), Hardwood Floors, In-Law Arrangement, First Floor Full Bath | |
| Range, Microwave, Dishwasher, Refrigerator, Disposal | |
| Not in DB | |
| Sidewalks, Street Lights, Street Paved | |
| — | |
| — | |
| Wood Burning, Attached Fireplace Doors/Screen, Gas Starter |
Tax History
| Year | Property Taxes |
|---|---|
| 2018 | $13,087 |
Contact Agent
Nearby Similar Homes
Nearby Sold Comparables
Contact Agent
Listing Provided By
Baird & Warner






