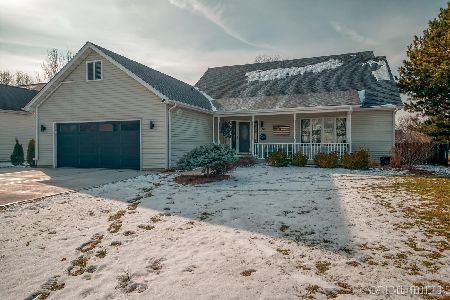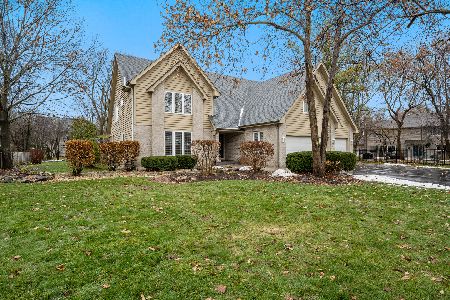601 Wind Energy Pass, Batavia, Illinois 60510
$475,000
|
Sold
|
|
| Status: | Closed |
| Sqft: | 4,700 |
| Cost/Sqft: | $104 |
| Beds: | 5 |
| Baths: | 4 |
| Year Built: | 2001 |
| Property Taxes: | $12,993 |
| Days On Market: | 4643 |
| Lot Size: | 0,32 |
Description
4,700 sq ft of living space heret! 9' ceilings, 12' volume ceiling in spacious family room. Bayed eat-in space adjacent to kitchen, stainless steel appliances, custom maple cabinetry. Built-in surround sound in 2 rooms, 19x9 playroom w/skylite, finished walk-out bsmt includes bedroom, full bath, media room & rec room. New furnace & humidifier, intercom, inground sprinkler.
Property Specifics
| Single Family | |
| — | |
| Georgian | |
| 2001 | |
| Full,Walkout | |
| — | |
| No | |
| 0.32 |
| Kane | |
| Prairie Trails South | |
| 0 / Not Applicable | |
| None | |
| Public | |
| Public Sewer | |
| 08338570 | |
| 1235130007 |
Nearby Schools
| NAME: | DISTRICT: | DISTANCE: | |
|---|---|---|---|
|
Middle School
Sam Rotolo Middle School Of Bat |
101 | Not in DB | |
|
High School
Batavia Sr High School |
101 | Not in DB | |
Property History
| DATE: | EVENT: | PRICE: | SOURCE: |
|---|---|---|---|
| 3 Nov, 2008 | Sold | $514,500 | MRED MLS |
| 5 Sep, 2008 | Under contract | $527,500 | MRED MLS |
| — | Last price change | $529,000 | MRED MLS |
| 10 Apr, 2008 | Listed for sale | $560,500 | MRED MLS |
| 27 Jun, 2013 | Sold | $475,000 | MRED MLS |
| 3 Jun, 2013 | Under contract | $489,900 | MRED MLS |
| — | Last price change | $499,900 | MRED MLS |
| 9 May, 2013 | Listed for sale | $499,900 | MRED MLS |
Room Specifics
Total Bedrooms: 5
Bedrooms Above Ground: 5
Bedrooms Below Ground: 0
Dimensions: —
Floor Type: Carpet
Dimensions: —
Floor Type: Carpet
Dimensions: —
Floor Type: Carpet
Dimensions: —
Floor Type: —
Full Bathrooms: 4
Bathroom Amenities: Whirlpool,Separate Shower,Double Sink
Bathroom in Basement: 1
Rooms: Eating Area,Den,Bedroom 5,Play Room,Media Room,Recreation Room
Basement Description: Finished,Exterior Access
Other Specifics
| 3 | |
| Concrete Perimeter | |
| Asphalt | |
| Deck, Brick Paver Patio, Storms/Screens | |
| Landscaped | |
| 111X124X111X125 | |
| — | |
| Full | |
| Vaulted/Cathedral Ceilings, Skylight(s), Bar-Wet, Hardwood Floors, First Floor Laundry | |
| Range, Microwave, Dishwasher, Refrigerator, Washer, Dryer, Disposal, Stainless Steel Appliance(s) | |
| Not in DB | |
| Sidewalks, Street Lights, Street Paved | |
| — | |
| — | |
| Wood Burning, Gas Starter |
Tax History
| Year | Property Taxes |
|---|---|
| 2008 | $11,490 |
| 2013 | $12,993 |
Contact Agent
Nearby Similar Homes
Nearby Sold Comparables
Contact Agent
Listing Provided By
RE/MAX All Pro






