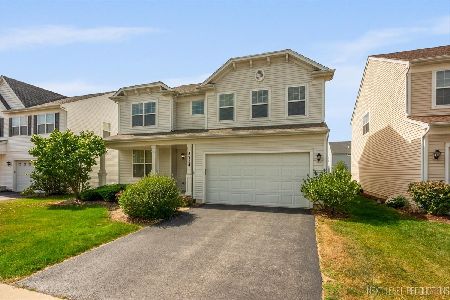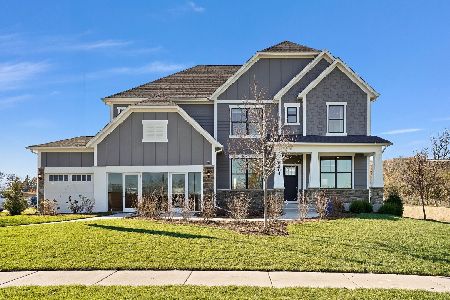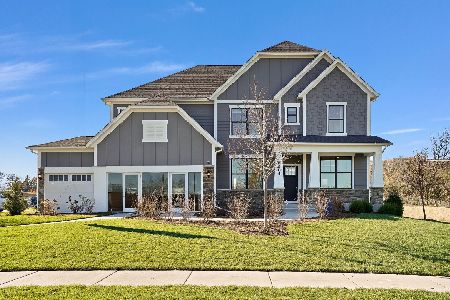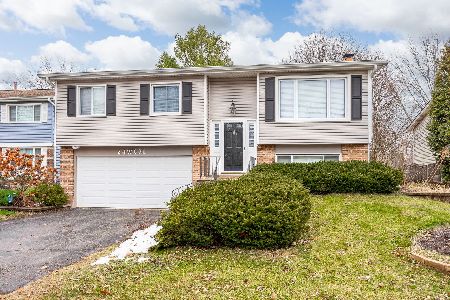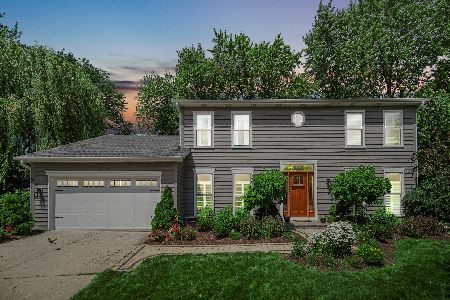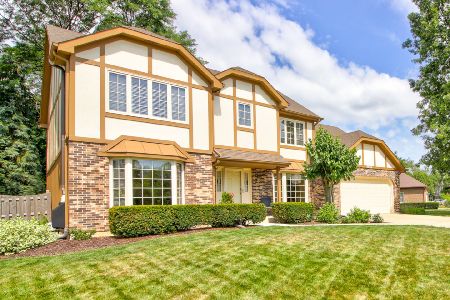6S071 Hyacinth Court, Naperville, Illinois 60540
$345,800
|
Sold
|
|
| Status: | Closed |
| Sqft: | 2,319 |
| Cost/Sqft: | $151 |
| Beds: | 4 |
| Baths: | 4 |
| Year Built: | 1972 |
| Property Taxes: | $7,745 |
| Days On Market: | 4482 |
| Lot Size: | 0,00 |
Description
WOW! SPACIOUS 4BR, 3.1 BATH 2S HM W/FULL FINISHED BSMT OFFERS REC RM, BONUS AREA & DEN. LIVING RM W/BAY WINDOW USED AS DR AT THIS TIME-REMODELED KITCHEN WITH ADDITIONAL CABINETRY, ISLAND & SPACIOUS DINETTE AREA. FR W/FP. MS STE W/WALKIN CLOSET, WHIRLPOOL & MAKEUP AREA. CHECK OUT THE MAINTENANCE FREE DECK, PATIO W/GAZEBO HOUSES HOT TUB, SHED TOO. NEW DRIVE/SIDING/SOFFITS/WINDOWS & MORE! CULDESAC LOCATION. 203 SCHOOLS
Property Specifics
| Single Family | |
| — | |
| — | |
| 1972 | |
| Full | |
| — | |
| No | |
| — |
| Du Page | |
| Steeple Run | |
| 425 / Annual | |
| Clubhouse,Pool | |
| Lake Michigan | |
| Public Sewer, Sewer-Storm | |
| 08471825 | |
| 0816108001 |
Nearby Schools
| NAME: | DISTRICT: | DISTANCE: | |
|---|---|---|---|
|
Grade School
Steeple Run Elementary School |
203 | — | |
|
Middle School
Jefferson Junior High School |
203 | Not in DB | |
|
High School
Naperville North High School |
203 | Not in DB | |
Property History
| DATE: | EVENT: | PRICE: | SOURCE: |
|---|---|---|---|
| 31 Dec, 2013 | Sold | $345,800 | MRED MLS |
| 31 Oct, 2013 | Under contract | $349,827 | MRED MLS |
| 21 Oct, 2013 | Listed for sale | $349,827 | MRED MLS |
Room Specifics
Total Bedrooms: 4
Bedrooms Above Ground: 4
Bedrooms Below Ground: 0
Dimensions: —
Floor Type: Carpet
Dimensions: —
Floor Type: Carpet
Dimensions: —
Floor Type: Carpet
Full Bathrooms: 4
Bathroom Amenities: Whirlpool,Separate Shower
Bathroom in Basement: 1
Rooms: Bonus Room,Deck,Office,Recreation Room
Basement Description: Partially Finished
Other Specifics
| 2 | |
| Concrete Perimeter | |
| Concrete | |
| Deck, Porch, Gazebo | |
| Cul-De-Sac | |
| 47X121X123X120 | |
| — | |
| Full | |
| Bar-Dry, Hardwood Floors, Second Floor Laundry | |
| Range, Microwave, Dishwasher, Refrigerator, Disposal, Trash Compactor | |
| Not in DB | |
| Sidewalks, Street Lights, Street Paved | |
| — | |
| — | |
| Gas Log |
Tax History
| Year | Property Taxes |
|---|---|
| 2013 | $7,745 |
Contact Agent
Nearby Similar Homes
Nearby Sold Comparables
Contact Agent
Listing Provided By
RE/MAX Action

