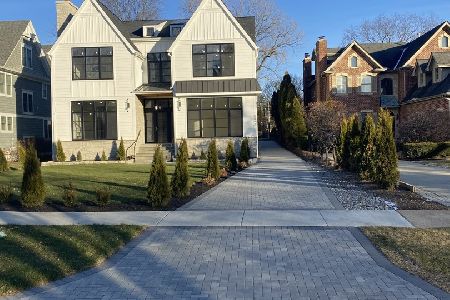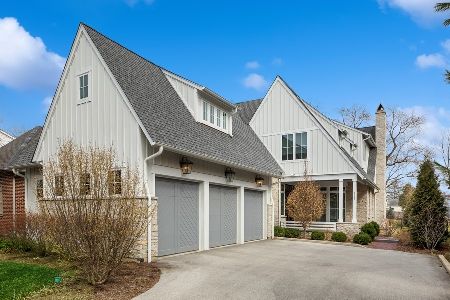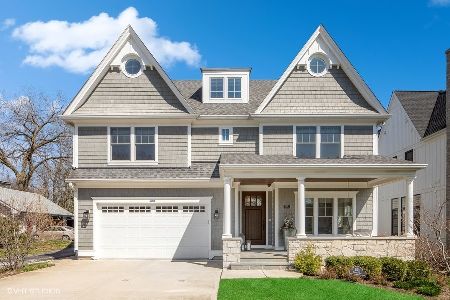5595 Oak Street, Hinsdale, Illinois 60521
$1,597,500
|
Sold
|
|
| Status: | Closed |
| Sqft: | 5,258 |
| Cost/Sqft: | $319 |
| Beds: | 5 |
| Baths: | 8 |
| Year Built: | 2001 |
| Property Taxes: | $20,156 |
| Days On Market: | 2780 |
| Lot Size: | 0,40 |
Description
Inside Outside Living... Graciously set on a 1/2 acre of beautiful green grounds, this custom all brick home hits all the marks! Outstanding patio, firepit, ample seating, gazebo, grilling station, bar and parklike backyard spells private retreat living. Inside find an impeccably maintained and newly updated interior. The open floor plan flows seamlessly through wonderfully sized, sun-filled rooms. Five bedrooms, six full and two half baths, even a bonus/craft room on the 2nd floor and four exquisitely finished levels fit all seasons of life. Massive Chef's kitchen, luxurious master suite with private balcony, gorgeous lower level with step down theater area, custom bar, wine cellar, exercise room and full bath speak to the priority list. This is the best casual-elegant living to be found... Make it your own!!
Property Specifics
| Single Family | |
| — | |
| Traditional | |
| 2001 | |
| Full | |
| — | |
| No | |
| 0.4 |
| Du Page | |
| — | |
| 0 / Not Applicable | |
| None | |
| Lake Michigan | |
| Public Sewer | |
| 09986471 | |
| 0913207012 |
Nearby Schools
| NAME: | DISTRICT: | DISTANCE: | |
|---|---|---|---|
|
Grade School
Elm Elementary School |
181 | — | |
|
Middle School
Hinsdale Middle School |
181 | Not in DB | |
|
High School
Hinsdale Central High School |
86 | Not in DB | |
Property History
| DATE: | EVENT: | PRICE: | SOURCE: |
|---|---|---|---|
| 16 Aug, 2018 | Sold | $1,597,500 | MRED MLS |
| 22 Jun, 2018 | Under contract | $1,675,000 | MRED MLS |
| 15 Jun, 2018 | Listed for sale | $1,675,000 | MRED MLS |
Room Specifics
Total Bedrooms: 5
Bedrooms Above Ground: 5
Bedrooms Below Ground: 0
Dimensions: —
Floor Type: Carpet
Dimensions: —
Floor Type: Carpet
Dimensions: —
Floor Type: Carpet
Dimensions: —
Floor Type: —
Full Bathrooms: 8
Bathroom Amenities: Whirlpool,Separate Shower
Bathroom in Basement: 1
Rooms: Bedroom 5,Breakfast Room,Office,Recreation Room,Exercise Room,Bonus Room
Basement Description: Finished
Other Specifics
| 3 | |
| Concrete Perimeter | |
| Asphalt | |
| Balcony, Patio, Gazebo, Brick Paver Patio, Outdoor Fireplace | |
| Fenced Yard,Landscaped | |
| 60X296 | |
| Full | |
| Full | |
| Bar-Wet, Hardwood Floors | |
| Double Oven, Range, Microwave, High End Refrigerator, Washer, Dryer, Disposal, Wine Refrigerator | |
| Not in DB | |
| Pool, Tennis Courts, Street Paved | |
| — | |
| — | |
| Wood Burning, Attached Fireplace Doors/Screen, Gas Log, Gas Starter |
Tax History
| Year | Property Taxes |
|---|---|
| 2018 | $20,156 |
Contact Agent
Nearby Similar Homes
Nearby Sold Comparables
Contact Agent
Listing Provided By
Jameson Sothebys Intl Realty










