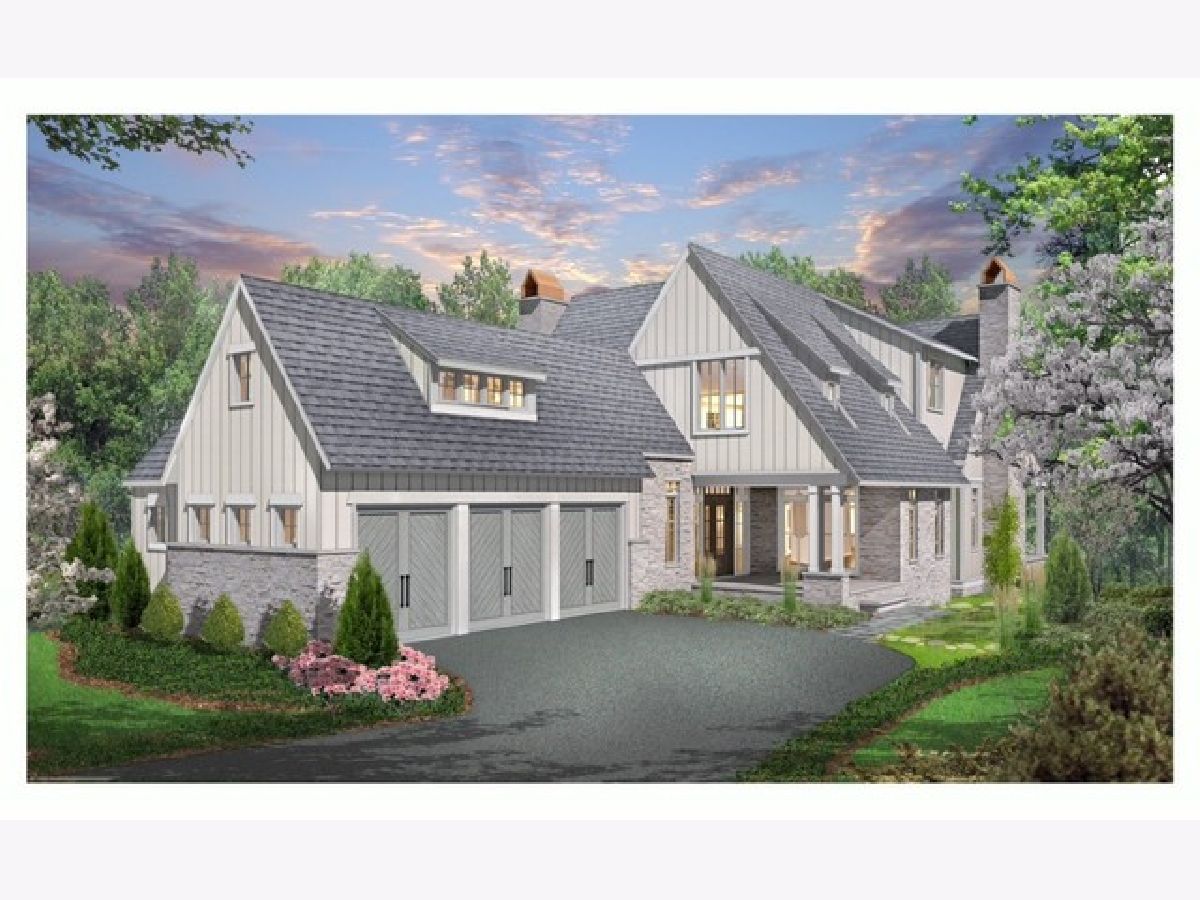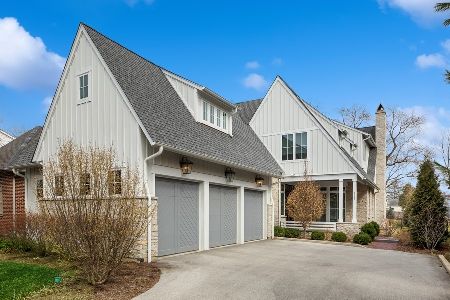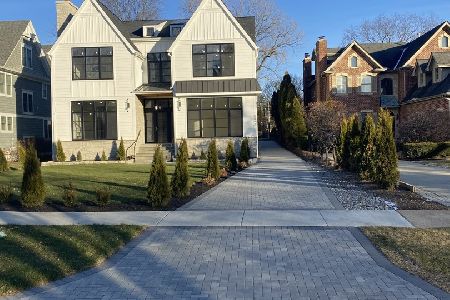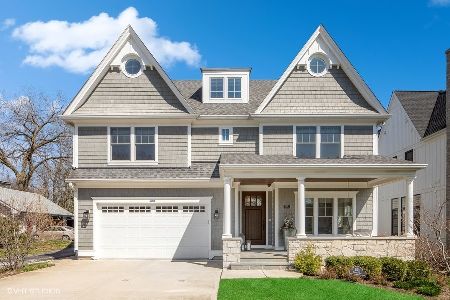5597 Oak Street, Hinsdale, Illinois 60521
$2,100,000
|
Sold
|
|
| Status: | Closed |
| Sqft: | 0 |
| Cost/Sqft: | — |
| Beds: | 5 |
| Baths: | 7 |
| Year Built: | 2018 |
| Property Taxes: | $0 |
| Days On Market: | 2643 |
| Lot Size: | 0,40 |
Description
This gorgeous new construction home on a 60'x296' lot is being built by one of the most reputable builders in town. Its open floor plan is complemented with modern lighting and 5" solid white oak flooring throughout the first, second and third floors. The cutting edge gourmet kitchen includes a separate breakfast area with shiplap paneling on the ceiling, Sub-Zero and Wolf appliances, huge center island with quartz countertop and stunning wood beams dressing the ceiling. The lavish master suite with a luxurious spa like bath features a free standing tub, steam shower, and heated floors. The lower level is incredible with a game area, temperature controlled wine room that features a wine wall and glass that opens to the bar, recreation room, exercise room and more. This home is beyond spectacular! Pictures are examples of previous homes built.
Property Specifics
| Single Family | |
| — | |
| — | |
| 2018 | |
| — | |
| — | |
| No | |
| 0.4 |
| Du Page | |
| — | |
| 0 / Not Applicable | |
| — | |
| — | |
| — | |
| 10125430 | |
| 0913207014 |
Nearby Schools
| NAME: | DISTRICT: | DISTANCE: | |
|---|---|---|---|
|
Grade School
Elm Elementary School |
181 | — | |
|
Middle School
Hinsdale Middle School |
181 | Not in DB | |
|
High School
Hinsdale Central High School |
86 | Not in DB | |
Property History
| DATE: | EVENT: | PRICE: | SOURCE: |
|---|---|---|---|
| 15 Mar, 2019 | Sold | $2,100,000 | MRED MLS |
| 21 Jan, 2019 | Under contract | $2,399,000 | MRED MLS |
| 29 Oct, 2018 | Listed for sale | $2,399,000 | MRED MLS |
| 14 Jul, 2023 | Sold | $2,800,000 | MRED MLS |
| 19 Apr, 2023 | Under contract | $2,999,000 | MRED MLS |
| 23 Mar, 2023 | Listed for sale | $2,999,000 | MRED MLS |

Room Specifics
Total Bedrooms: 6
Bedrooms Above Ground: 5
Bedrooms Below Ground: 1
Dimensions: —
Floor Type: —
Dimensions: —
Floor Type: —
Dimensions: —
Floor Type: —
Dimensions: —
Floor Type: —
Dimensions: —
Floor Type: —
Full Bathrooms: 7
Bathroom Amenities: Separate Shower,Double Sink,Soaking Tub
Bathroom in Basement: 1
Rooms: —
Basement Description: Finished
Other Specifics
| 3 | |
| — | |
| Asphalt | |
| — | |
| — | |
| 60 X 296 | |
| — | |
| — | |
| — | |
| — | |
| Not in DB | |
| — | |
| — | |
| — | |
| — |
Tax History
| Year | Property Taxes |
|---|---|
| 2023 | $31,055 |
Contact Agent
Nearby Similar Homes
Nearby Sold Comparables
Contact Agent
Listing Provided By
Coldwell Banker Residential









