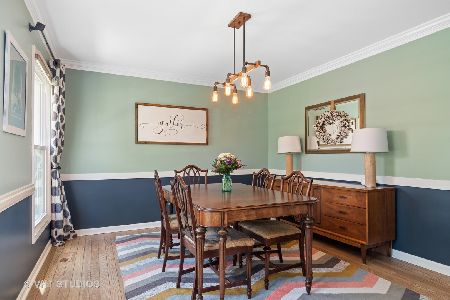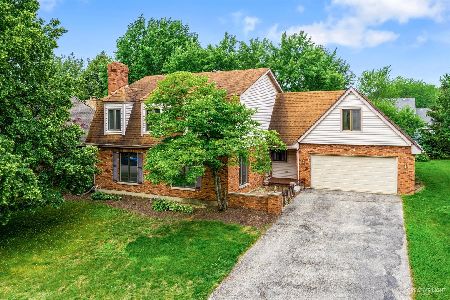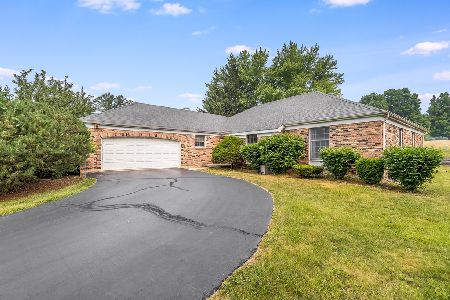56 Briargate Circle, Sugar Grove, Illinois 60554
$295,000
|
Sold
|
|
| Status: | Closed |
| Sqft: | 2,498 |
| Cost/Sqft: | $124 |
| Beds: | 4 |
| Baths: | 3 |
| Year Built: | 1988 |
| Property Taxes: | $8,319 |
| Days On Market: | 3630 |
| Lot Size: | 0,25 |
Description
Fantastic opportunity at a fantastic price! This beautifully maintained and updated home is ready to move right in. Lots of "news" to appreciate - new roof & gutters, new siding, new carpet in family room, new garage door & opener too. Beautiful hardwood flooring, custom wainscoting and extensive trim offer a warm and inviting feel. Gorgeous kitchen with stainless appliances & range hood, granite counters, tumbled slate backsplash and wine refrigerator make entertaining a breeze! Plenty of space for your family to enjoy both inside and out; awesome back yard with mature trees and 2 tier deck along with a rec room & play area in the finished basement. This home offers a convenient 2nd floor laundry too! Community residents enjoy use of the pool & clubhouse, playground, tennis & basketball courts and lake; there's something for everyone! Spring is here and summer is just around the corner; are you ready to enjoy the outdoor fun that Prestbury offers? Don't let this one get away...
Property Specifics
| Single Family | |
| — | |
| — | |
| 1988 | |
| Full | |
| — | |
| No | |
| 0.25 |
| Kane | |
| — | |
| 148 / Monthly | |
| Clubhouse,Pool | |
| Public | |
| Public Sewer | |
| 09148088 | |
| 1410302012 |
Property History
| DATE: | EVENT: | PRICE: | SOURCE: |
|---|---|---|---|
| 31 May, 2016 | Sold | $295,000 | MRED MLS |
| 25 Apr, 2016 | Under contract | $309,900 | MRED MLS |
| — | Last price change | $319,900 | MRED MLS |
| 25 Feb, 2016 | Listed for sale | $335,000 | MRED MLS |
| 4 Jun, 2021 | Sold | $340,000 | MRED MLS |
| 1 May, 2021 | Under contract | $340,000 | MRED MLS |
| 15 Apr, 2021 | Listed for sale | $340,000 | MRED MLS |
Room Specifics
Total Bedrooms: 4
Bedrooms Above Ground: 4
Bedrooms Below Ground: 0
Dimensions: —
Floor Type: Carpet
Dimensions: —
Floor Type: Carpet
Dimensions: —
Floor Type: Carpet
Full Bathrooms: 3
Bathroom Amenities: —
Bathroom in Basement: 0
Rooms: Breakfast Room,Play Room,Recreation Room
Basement Description: Partially Finished
Other Specifics
| 2 | |
| — | |
| — | |
| Deck | |
| — | |
| 80 X 136 | |
| Pull Down Stair | |
| Full | |
| Hardwood Floors, Second Floor Laundry | |
| Range, Microwave, Dishwasher, Refrigerator, Stainless Steel Appliance(s), Wine Refrigerator | |
| Not in DB | |
| Clubhouse, Pool, Tennis Courts | |
| — | |
| — | |
| Wood Burning, Gas Starter |
Tax History
| Year | Property Taxes |
|---|---|
| 2016 | $8,319 |
| 2021 | $7,128 |
Contact Agent
Nearby Similar Homes
Nearby Sold Comparables
Contact Agent
Listing Provided By
Coldwell Banker The Real Estate Group







