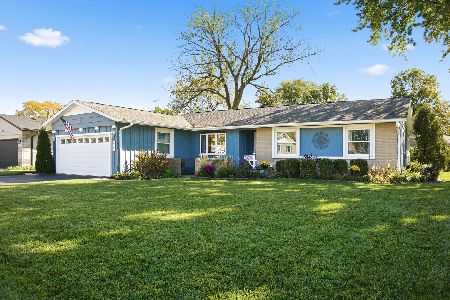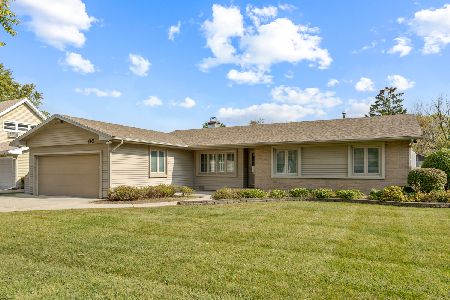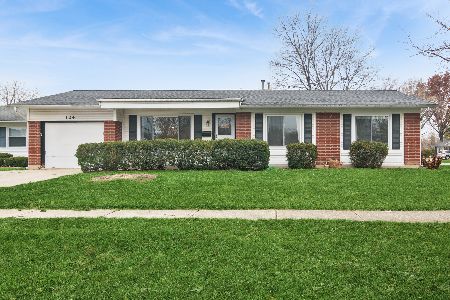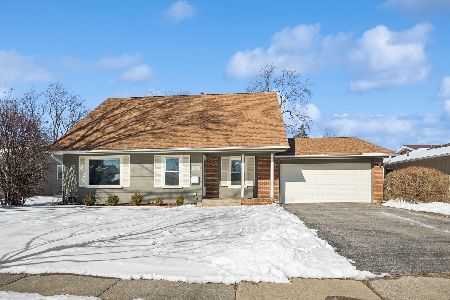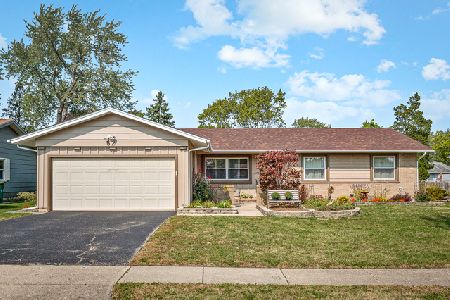56 Clearmont Drive, Elk Grove Village, Illinois 60007
$320,000
|
Sold
|
|
| Status: | Closed |
| Sqft: | 1,617 |
| Cost/Sqft: | $203 |
| Beds: | 3 |
| Baths: | 2 |
| Year Built: | 1969 |
| Property Taxes: | $5,292 |
| Days On Market: | 2526 |
| Lot Size: | 0,18 |
Description
Completely updated throughout! New white kitchen with granite countertops and all stainless steel appliances. Large eating area with a bay window overlooking the large backyard. New hardwood floors throughout, gutters, windows, lighting fixtures & circuits, landscaping, shutters and paint. 1st floor master bedroom with new full bath adjoining it. Two more large upstairs bedrooms and an updated hall bath. This is ready to enjoy!
Property Specifics
| Single Family | |
| — | |
| Cape Cod | |
| 1969 | |
| None | |
| — | |
| No | |
| 0.18 |
| Cook | |
| — | |
| 0 / Not Applicable | |
| None | |
| Public | |
| Public Sewer | |
| 10253844 | |
| 08324170180000 |
Nearby Schools
| NAME: | DISTRICT: | DISTANCE: | |
|---|---|---|---|
|
High School
Elk Grove High School |
214 | Not in DB | |
Property History
| DATE: | EVENT: | PRICE: | SOURCE: |
|---|---|---|---|
| 15 Jun, 2018 | Sold | $100,000 | MRED MLS |
| 23 May, 2018 | Under contract | $100,000 | MRED MLS |
| 23 May, 2018 | Listed for sale | $100,000 | MRED MLS |
| 15 Apr, 2019 | Sold | $320,000 | MRED MLS |
| 15 Feb, 2019 | Under contract | $329,000 | MRED MLS |
| 21 Jan, 2019 | Listed for sale | $329,000 | MRED MLS |
| 22 Apr, 2025 | Sold | $420,000 | MRED MLS |
| 23 Feb, 2025 | Under contract | $400,000 | MRED MLS |
| 18 Feb, 2025 | Listed for sale | $400,000 | MRED MLS |
Room Specifics
Total Bedrooms: 3
Bedrooms Above Ground: 3
Bedrooms Below Ground: 0
Dimensions: —
Floor Type: Hardwood
Dimensions: —
Floor Type: Hardwood
Full Bathrooms: 2
Bathroom Amenities: —
Bathroom in Basement: 0
Rooms: Storage,Eating Area,Foyer
Basement Description: Crawl
Other Specifics
| 2 | |
| Concrete Perimeter | |
| — | |
| Deck, Storms/Screens | |
| Fenced Yard | |
| 74X118X74X117 | |
| — | |
| Full | |
| Skylight(s), Hardwood Floors, First Floor Laundry, First Floor Full Bath | |
| Range, Microwave, Dishwasher, Refrigerator | |
| Not in DB | |
| Sidewalks, Street Lights, Street Paved | |
| — | |
| — | |
| — |
Tax History
| Year | Property Taxes |
|---|---|
| 2018 | $5,167 |
| 2019 | $5,292 |
| 2025 | $8,126 |
Contact Agent
Nearby Similar Homes
Nearby Sold Comparables
Contact Agent
Listing Provided By
Jameson Sothebys Intl Realty


