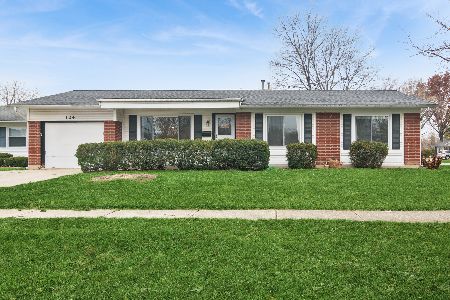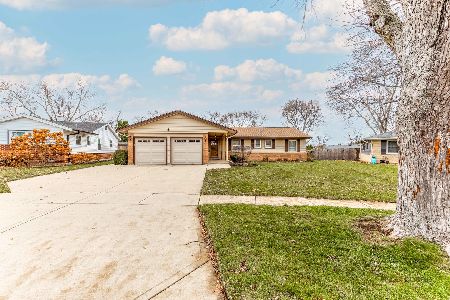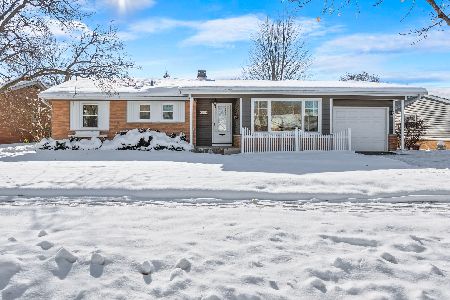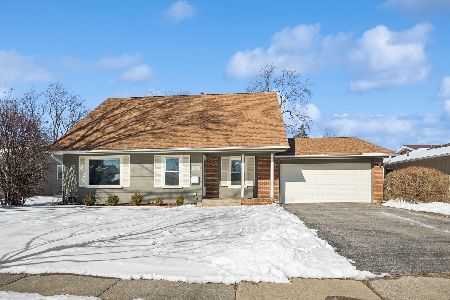62 Clearmont Drive, Elk Grove Village, Illinois 60007
$268,500
|
Sold
|
|
| Status: | Closed |
| Sqft: | 1,510 |
| Cost/Sqft: | $185 |
| Beds: | 3 |
| Baths: | 2 |
| Year Built: | 1966 |
| Property Taxes: | $4,247 |
| Days On Market: | 1955 |
| Lot Size: | 0,18 |
Description
Brand new roof and gutters. Freshly painted exterior and interior plus grand wood laminate floors. Newer windows. Updated kitchen and baths. Cooks dream--gas stove top cooking plus a gas oven and two electric ovens. Generous room sizes plus there is plenty of space for work at home or school at home. If you prefer this home can be modified to be more open. Wonderful location in walking distance to shopping, library, fitness center, coffee shops, parks, pools and schools. Fenced yard. Home is meticulously maintained and immaculate. **On taxes the senior exemption is $667.92 and senior freeze is $1,603.00
Property Specifics
| Single Family | |
| — | |
| Ranch | |
| 1966 | |
| None | |
| RANCH | |
| No | |
| 0.18 |
| Cook | |
| — | |
| 0 / Not Applicable | |
| None | |
| Lake Michigan | |
| Public Sewer | |
| 10881895 | |
| 08324170190000 |
Nearby Schools
| NAME: | DISTRICT: | DISTANCE: | |
|---|---|---|---|
|
Grade School
Salt Creek Elementary School |
59 | — | |
|
Middle School
Grove Junior High School |
59 | Not in DB | |
|
High School
Elk Grove High School |
214 | Not in DB | |
Property History
| DATE: | EVENT: | PRICE: | SOURCE: |
|---|---|---|---|
| 2 Feb, 2021 | Sold | $268,500 | MRED MLS |
| 20 Nov, 2020 | Under contract | $279,900 | MRED MLS |
| — | Last price change | $284,900 | MRED MLS |
| 25 Sep, 2020 | Listed for sale | $289,900 | MRED MLS |
| 14 May, 2024 | Sold | $380,000 | MRED MLS |
| 25 Apr, 2024 | Under contract | $380,000 | MRED MLS |
| 18 Apr, 2024 | Listed for sale | $380,000 | MRED MLS |
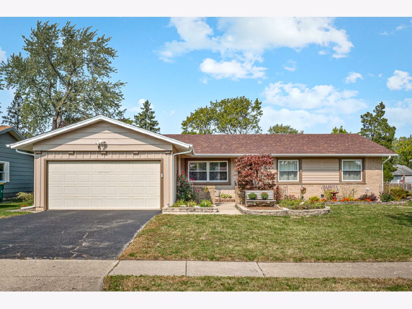
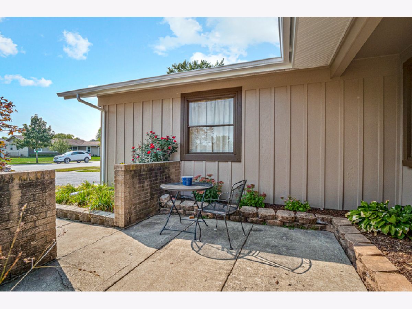
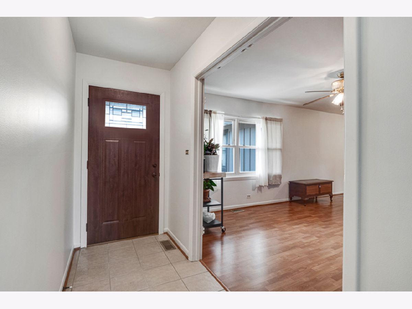
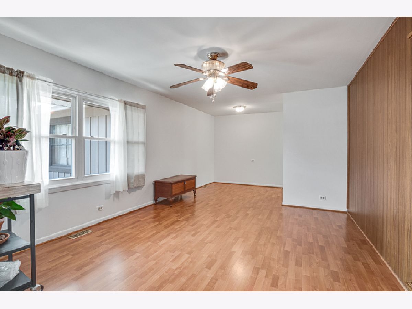
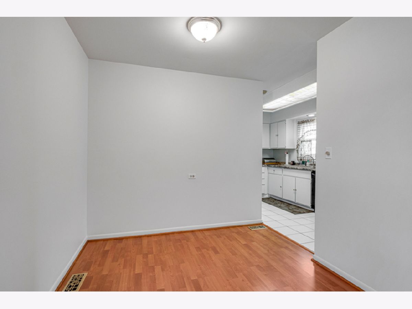
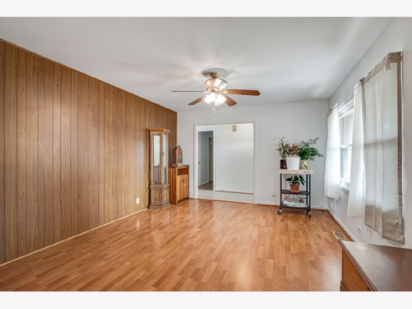
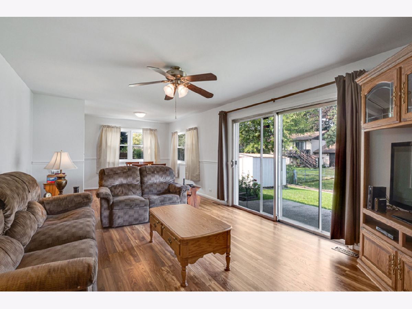
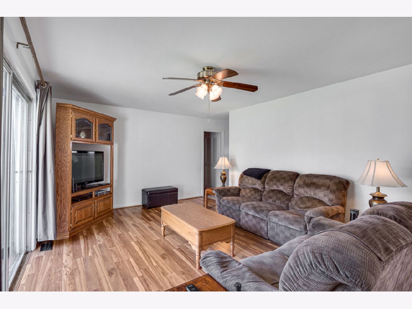
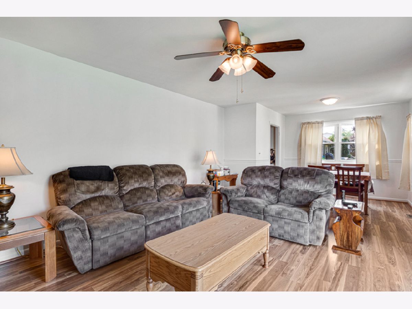
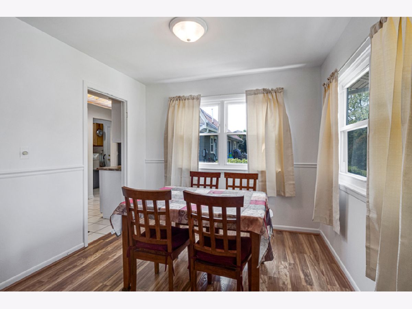
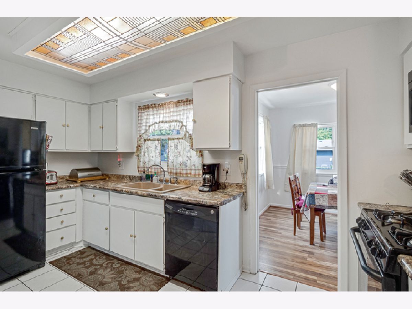
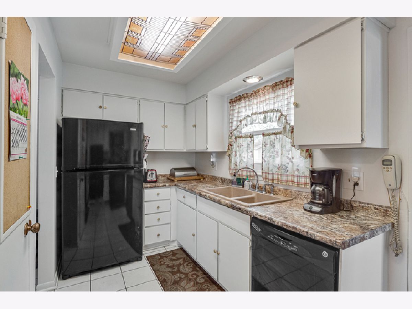
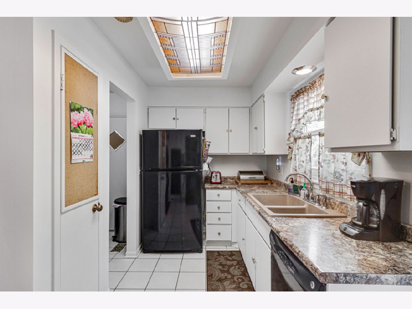
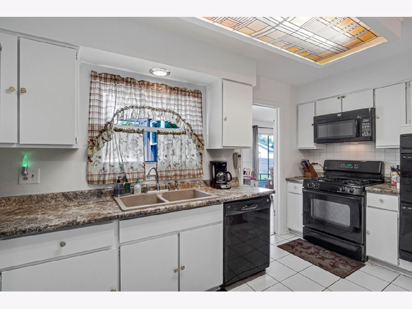
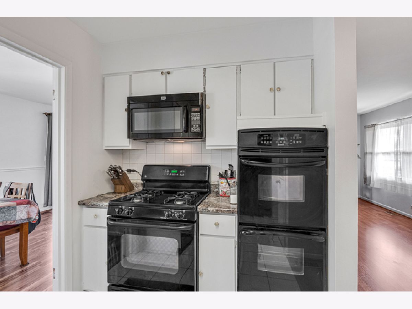
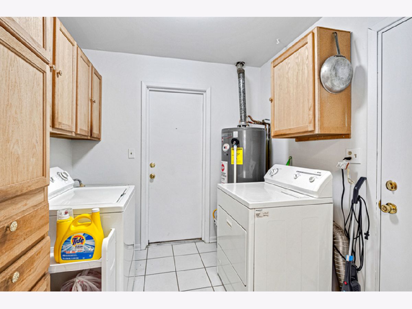
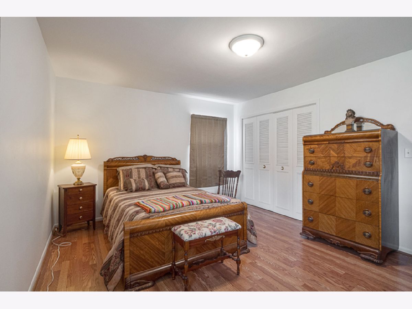
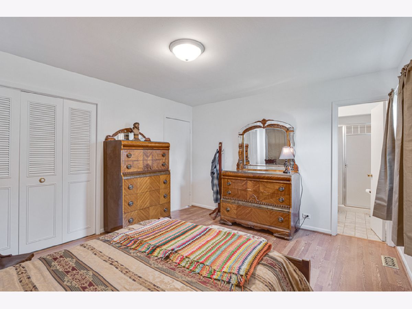
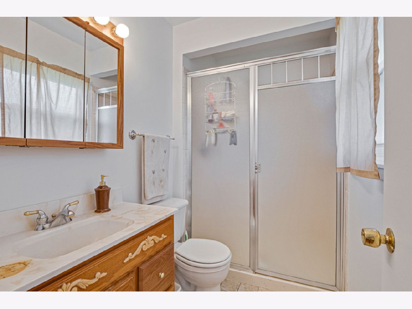
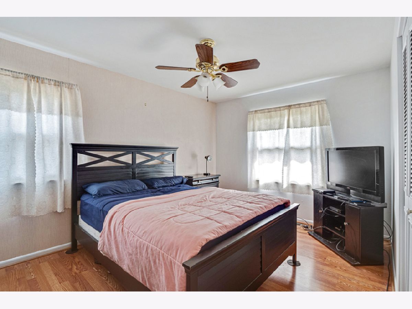
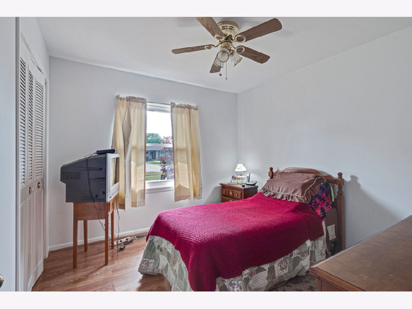
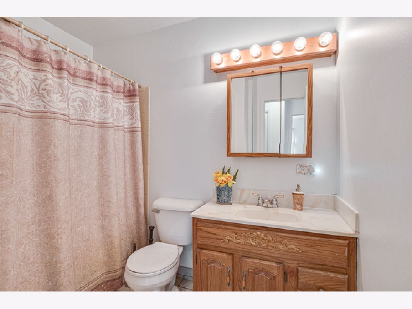
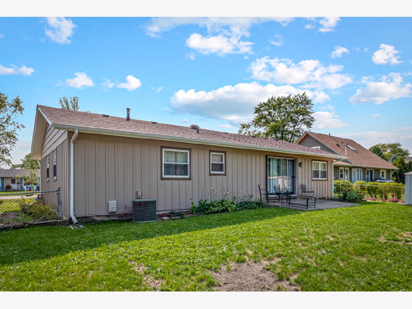
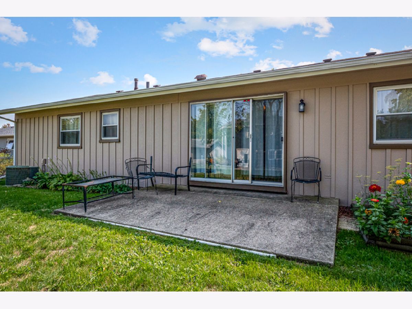
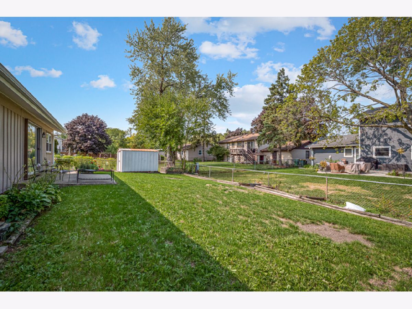
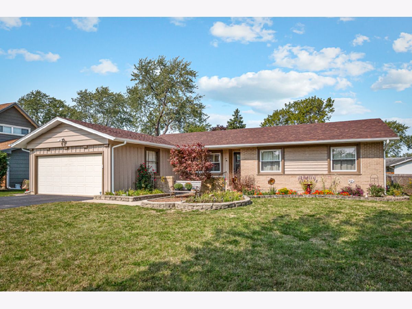
Room Specifics
Total Bedrooms: 3
Bedrooms Above Ground: 3
Bedrooms Below Ground: 0
Dimensions: —
Floor Type: Wood Laminate
Dimensions: —
Floor Type: Wood Laminate
Full Bathrooms: 2
Bathroom Amenities: —
Bathroom in Basement: 0
Rooms: Eating Area,Utility Room-1st Floor
Basement Description: Crawl
Other Specifics
| 2 | |
| Concrete Perimeter | |
| Asphalt | |
| Patio, Storms/Screens | |
| Fenced Yard | |
| 72X110 | |
| Unfinished | |
| Full | |
| Wood Laminate Floors, First Floor Bedroom, First Floor Laundry, Drapes/Blinds | |
| Range, Microwave, Dishwasher, Refrigerator, Disposal, Built-In Oven, Electric Oven | |
| Not in DB | |
| — | |
| — | |
| — | |
| — |
Tax History
| Year | Property Taxes |
|---|---|
| 2021 | $4,247 |
| 2024 | $7,574 |
Contact Agent
Nearby Similar Homes
Nearby Sold Comparables
Contact Agent
Listing Provided By
N. W. Village Realty, Inc.


