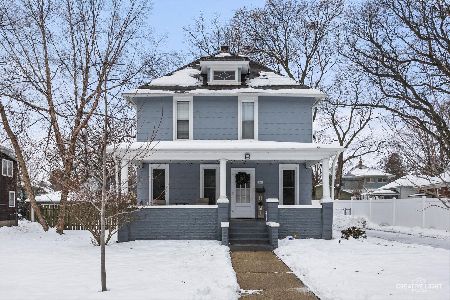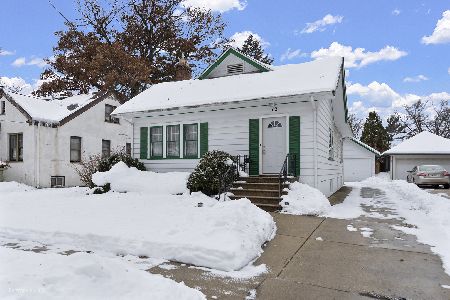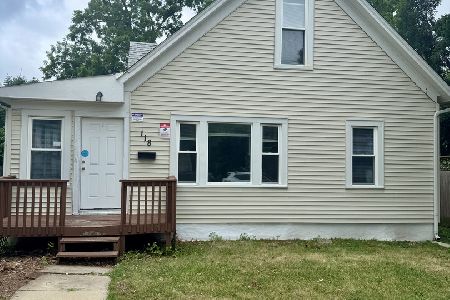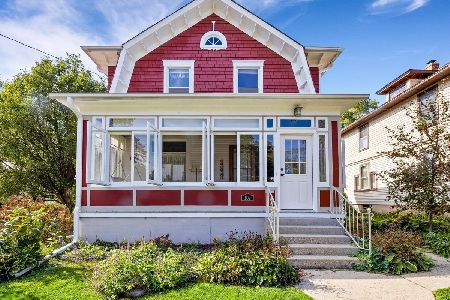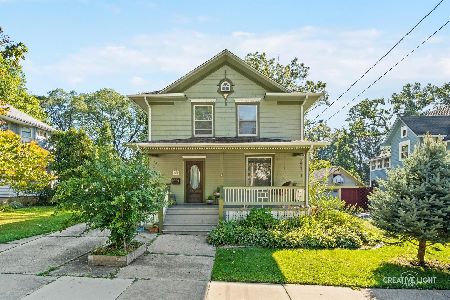56 Monroe Street, Elgin, Illinois 60123
$192,500
|
Sold
|
|
| Status: | Closed |
| Sqft: | 2,055 |
| Cost/Sqft: | $97 |
| Beds: | 4 |
| Baths: | 3 |
| Year Built: | 1923 |
| Property Taxes: | $6,866 |
| Days On Market: | 2245 |
| Lot Size: | 0,34 |
Description
Charming Four-Square home set on a quiet, Double Corner Lot! Enjoy this classic home that boasts a beautiful blend of original woodwork and style with updated features and generous room sizes! The enclosed porch is a great place to sit and enjoy morning coffee. Get the feeling of HOME when you walk into the family room with a wood burning fireplace. Eat-in kitchen offers an abundance of white cabinetry and plenty of counter space ~ plus opens to a formal dining room with stunning, custom woodwork and timeless tin ceiling. Convenient first floor bedroom with original hardwood floors and a beautifully updated private full bath, perfect for in-law arrangement or guests! Second floor HUGE master bedroom with walk-in custom closet. 2 additional bedrooms and full bath with loads of built-in cabinets for storage. Partially finished basement includes a rec room, an office, and a half bath. Classic attic with interior stairs is ready for your customization! Updates include brand new carpet on the main floor, stairs, and upstairs hallway. Newer windows in porch, family room and dining room as well as 2nd floor front bedroom. Extra-large fenced yard with paver patio and detached 2 car garage. Conveniently located close to Rt 20 and Randal Rd corridor, schools, Downtown Elgin, and shopping/dining/entertainment! Don't Miss Out!
Property Specifics
| Single Family | |
| — | |
| American 4-Sq. | |
| 1923 | |
| Full | |
| — | |
| No | |
| 0.34 |
| Kane | |
| — | |
| 0 / Not Applicable | |
| None | |
| Public | |
| Public Sewer | |
| 10585956 | |
| 0614302014 |
Nearby Schools
| NAME: | DISTRICT: | DISTANCE: | |
|---|---|---|---|
|
Grade School
Washington Elementary School |
46 | — | |
|
Middle School
Abbott Middle School |
46 | Not in DB | |
|
High School
Larkin High School |
46 | Not in DB | |
Property History
| DATE: | EVENT: | PRICE: | SOURCE: |
|---|---|---|---|
| 29 Jan, 2020 | Sold | $192,500 | MRED MLS |
| 30 Dec, 2019 | Under contract | $200,000 | MRED MLS |
| 2 Dec, 2019 | Listed for sale | $200,000 | MRED MLS |
Room Specifics
Total Bedrooms: 4
Bedrooms Above Ground: 4
Bedrooms Below Ground: 0
Dimensions: —
Floor Type: Carpet
Dimensions: —
Floor Type: Carpet
Dimensions: —
Floor Type: Hardwood
Full Bathrooms: 3
Bathroom Amenities: Separate Shower
Bathroom in Basement: 1
Rooms: Recreation Room,Enclosed Porch
Basement Description: Partially Finished
Other Specifics
| 2 | |
| Concrete Perimeter | |
| Concrete | |
| Porch, Porch Screened, Brick Paver Patio, Storms/Screens | |
| Corner Lot,Fenced Yard,Mature Trees | |
| 113X132 | |
| Full,Interior Stair,Unfinished | |
| None | |
| Hardwood Floors, Wood Laminate Floors, First Floor Bedroom, In-Law Arrangement, First Floor Full Bath, Built-in Features | |
| Range, Microwave, Dishwasher, Washer, Dryer, Disposal | |
| Not in DB | |
| Sidewalks, Street Lights, Street Paved | |
| — | |
| — | |
| Wood Burning |
Tax History
| Year | Property Taxes |
|---|---|
| 2020 | $6,866 |
Contact Agent
Nearby Similar Homes
Nearby Sold Comparables
Contact Agent
Listing Provided By
RE/MAX Suburban

