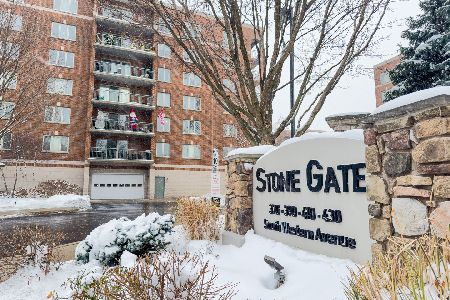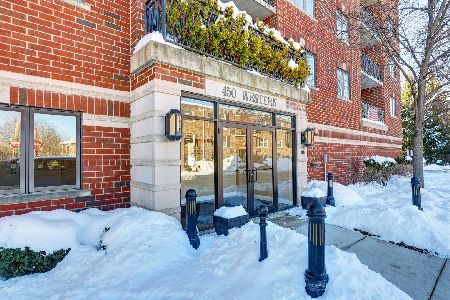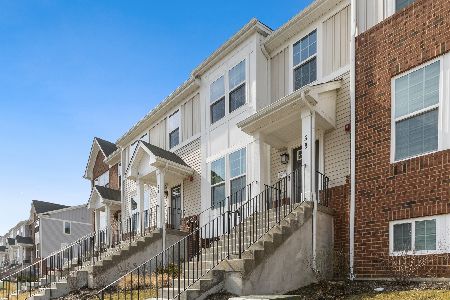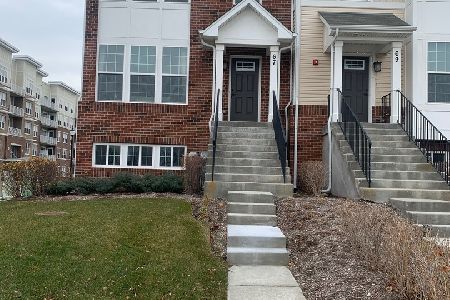56 Nicholas Drive, Des Plaines, Illinois 60016
$380,000
|
Sold
|
|
| Status: | Closed |
| Sqft: | 1,780 |
| Cost/Sqft: | $208 |
| Beds: | 3 |
| Baths: | 3 |
| Year Built: | 2019 |
| Property Taxes: | $0 |
| Days On Market: | 1727 |
| Lot Size: | 0,00 |
Description
Better than new in Buckingham Place. Gorgeous unit with custom window treatments and decor in one of the best locations in the complex. Main levels boasts a completely open floor maximizing the space. Stunning kitchen with rich, dark cabinetry flows into dining area & spacious living room. Wood-like vinyl plank flooring throughout except bedrooms. Plenty of guest parking just outside front door. Award-winning Cumberland, Chippewa Middle, & Maine West Schools. Complex includes a private playground, bocce ball & basketball courts, and dog park. Great location... short walk to Cumberland Metra (0.5 mile) and just a mile to downtown Des Plaines.
Property Specifics
| Condos/Townhomes | |
| 2 | |
| — | |
| 2019 | |
| Partial,English | |
| — | |
| No | |
| — |
| Cook | |
| Buckingham Place | |
| 232 / Monthly | |
| Exterior Maintenance,Lawn Care,Scavenger,Snow Removal | |
| Lake Michigan | |
| Public Sewer | |
| 11093681 | |
| 09171070860000 |
Nearby Schools
| NAME: | DISTRICT: | DISTANCE: | |
|---|---|---|---|
|
Grade School
Cumberland Elementary School |
62 | — | |
|
Middle School
Chippewa Middle School |
62 | Not in DB | |
|
High School
Maine West High School |
207 | Not in DB | |
Property History
| DATE: | EVENT: | PRICE: | SOURCE: |
|---|---|---|---|
| 25 Jun, 2021 | Sold | $380,000 | MRED MLS |
| 21 May, 2021 | Under contract | $369,900 | MRED MLS |
| 19 May, 2021 | Listed for sale | $369,900 | MRED MLS |
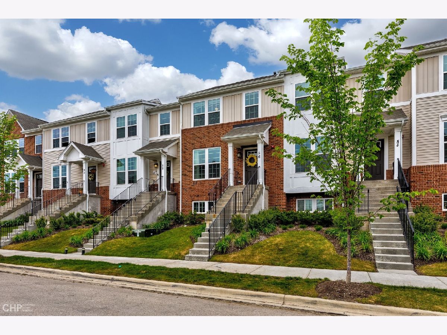
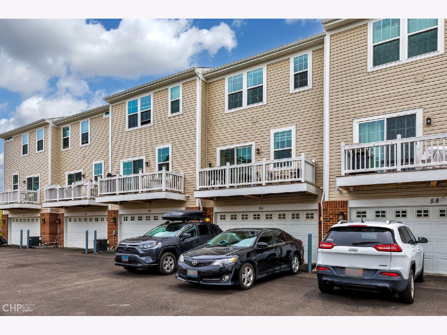
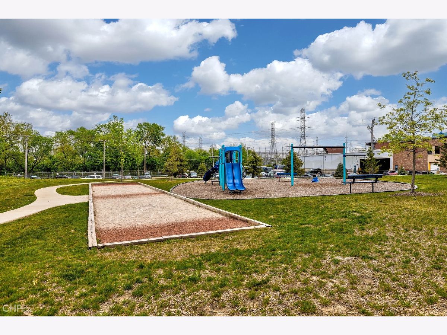
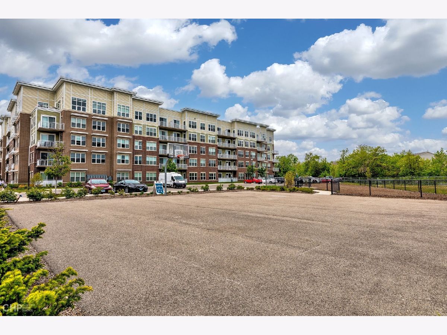
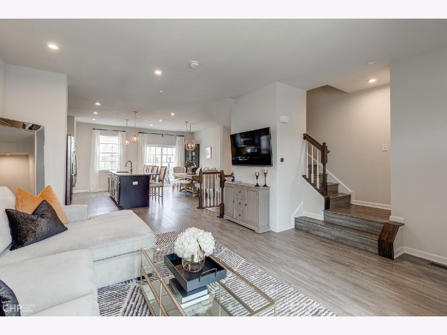
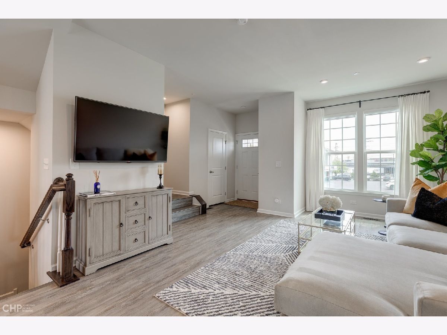
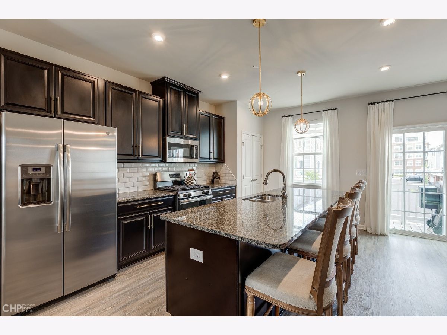
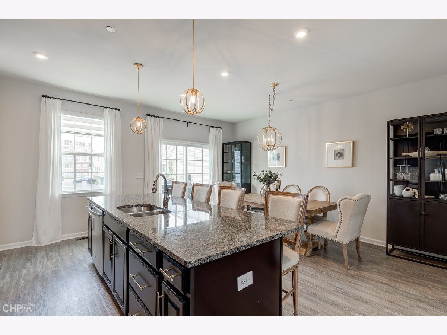
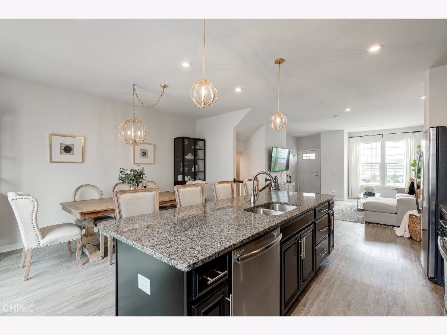
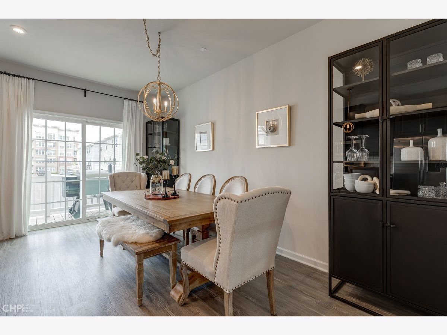
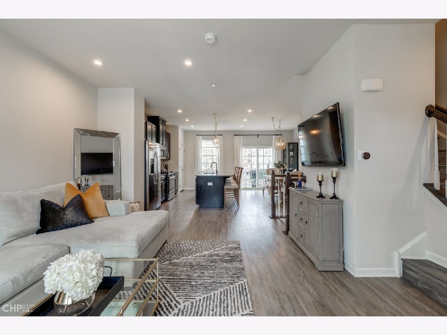
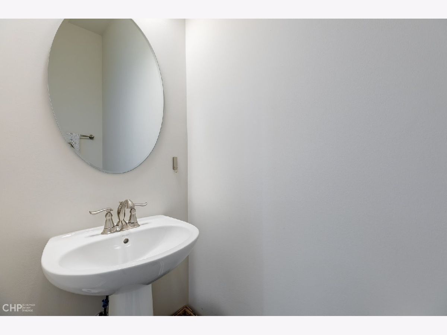
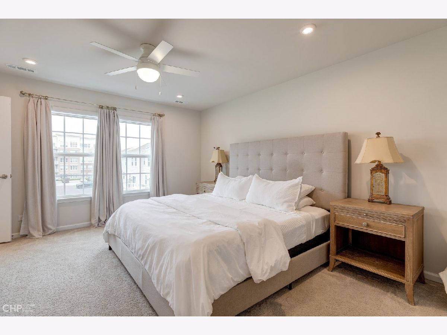
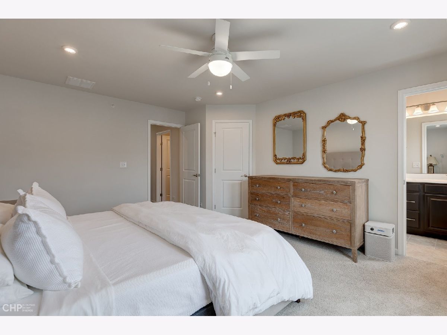
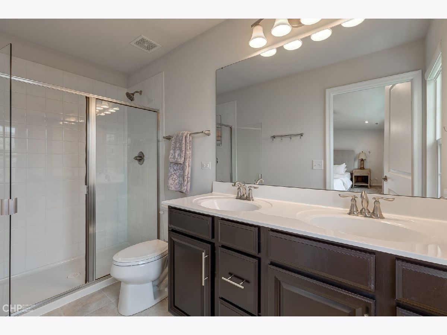
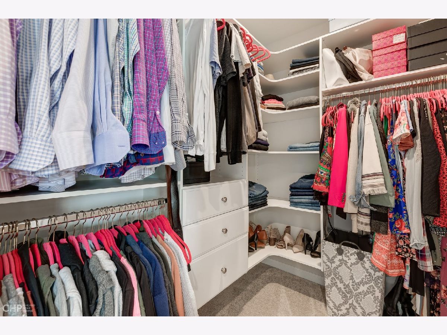
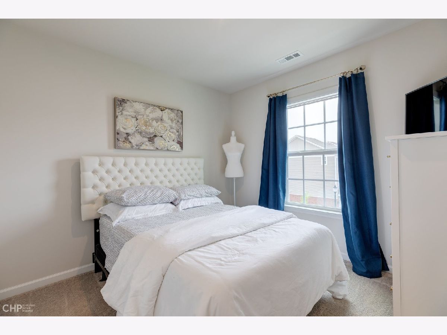
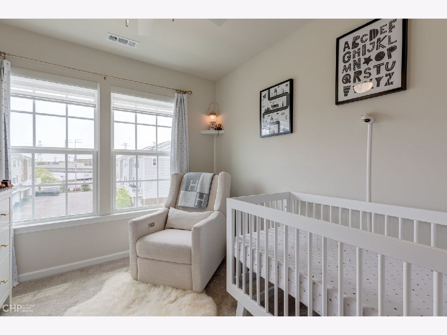
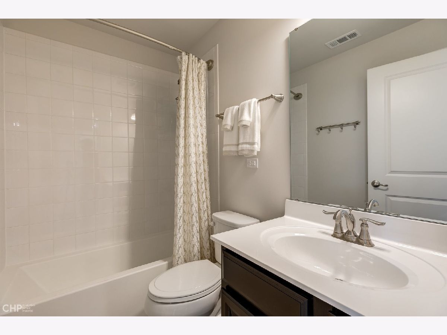
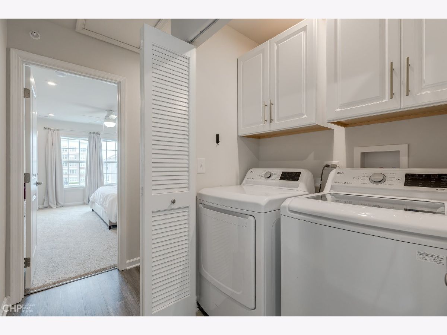
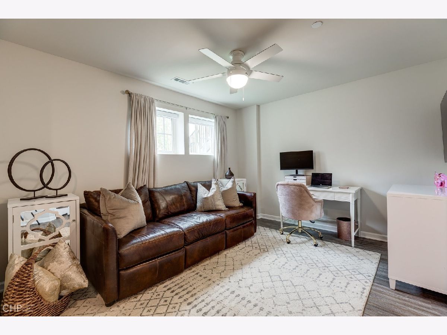
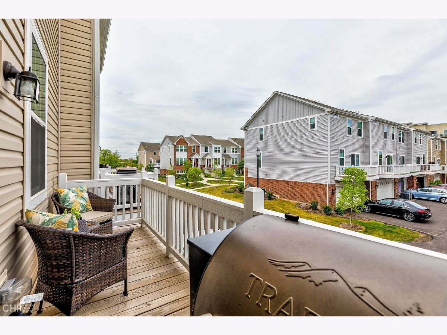
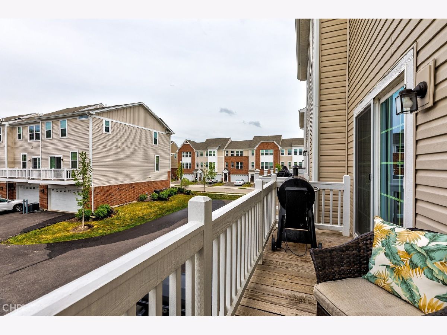
Room Specifics
Total Bedrooms: 3
Bedrooms Above Ground: 3
Bedrooms Below Ground: 0
Dimensions: —
Floor Type: Carpet
Dimensions: —
Floor Type: Carpet
Full Bathrooms: 3
Bathroom Amenities: Double Sink
Bathroom in Basement: 0
Rooms: Walk In Closet,Storage
Basement Description: Finished
Other Specifics
| 2 | |
| — | |
| Asphalt | |
| Balcony, Dog Run, Storms/Screens | |
| — | |
| 20X98 | |
| — | |
| Full | |
| Second Floor Laundry, Storage, Walk-In Closet(s) | |
| Range, Microwave, Dishwasher, Washer, Dryer, Disposal, Stainless Steel Appliance(s) | |
| Not in DB | |
| — | |
| — | |
| Park | |
| — |
Tax History
| Year | Property Taxes |
|---|
Contact Agent
Nearby Similar Homes
Nearby Sold Comparables
Contact Agent
Listing Provided By
Century 21 Elm, Realtors


