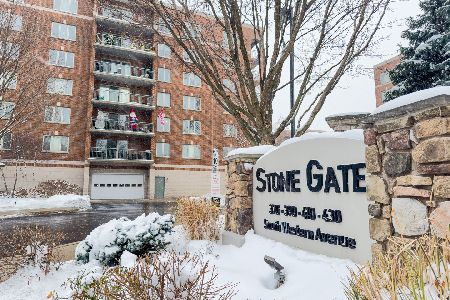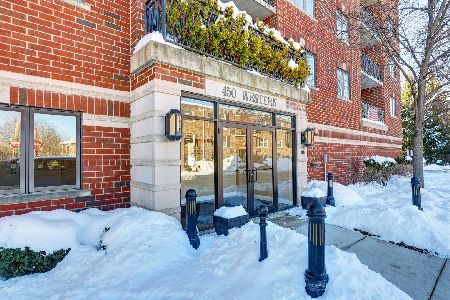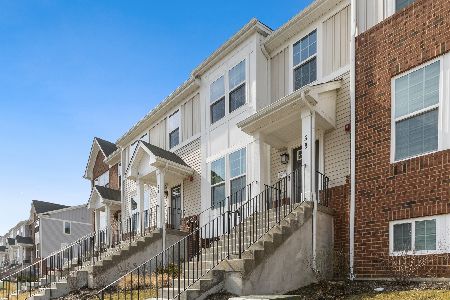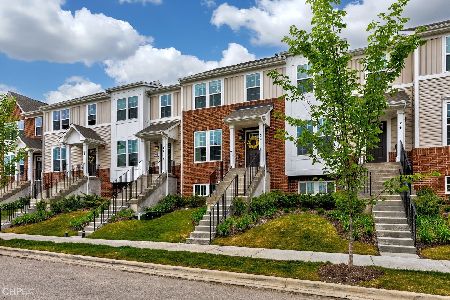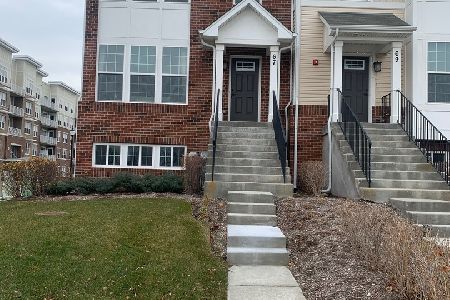74 Nicholas Drive, Des Plaines, Illinois 60018
$310,250
|
Sold
|
|
| Status: | Closed |
| Sqft: | 1,876 |
| Cost/Sqft: | $165 |
| Beds: | 3 |
| Baths: | 3 |
| Year Built: | 2018 |
| Property Taxes: | $0 |
| Days On Market: | 2663 |
| Lot Size: | 0,00 |
Description
Under construction/October Move-In! Low Maintenance Townhome in Great Location! Walk to train and just minutes to downtown Des Plaines, O'Hare & Expressways. Upgraded Designer Interiors include Gourmet Kitchen with upgraded Faucets, Granite Countertops, Stainless Steel Appliances, and includes Side by Side Refrigerator. Hardwood Floors throughout entire 2nd and 3rd Floors. 2-Car Rear Garage with extra parking off Lower Level Rec. Room. Too many Upgrades to list. Don't Miss Out!
Property Specifics
| Condos/Townhomes | |
| 3 | |
| — | |
| 2018 | |
| Partial | |
| MENDELSSOHN | |
| No | |
| — |
| Cook | |
| — | |
| 232 / Monthly | |
| Lawn Care,Snow Removal | |
| Lake Michigan,Public | |
| Public Sewer | |
| 10122726 | |
| 09171000380000 |
Nearby Schools
| NAME: | DISTRICT: | DISTANCE: | |
|---|---|---|---|
|
Grade School
Cumberland Elementary School |
62 | — | |
|
Middle School
Chippewa Middle School |
62 | Not in DB | |
|
High School
Maine West High School |
207 | Not in DB | |
Property History
| DATE: | EVENT: | PRICE: | SOURCE: |
|---|---|---|---|
| 29 Oct, 2018 | Sold | $310,250 | MRED MLS |
| 26 Oct, 2018 | Under contract | $310,250 | MRED MLS |
| 26 Oct, 2018 | Listed for sale | $310,250 | MRED MLS |
Room Specifics
Total Bedrooms: 3
Bedrooms Above Ground: 3
Bedrooms Below Ground: 0
Dimensions: —
Floor Type: Hardwood
Dimensions: —
Floor Type: Hardwood
Full Bathrooms: 3
Bathroom Amenities: —
Bathroom in Basement: 0
Rooms: No additional rooms
Basement Description: Finished
Other Specifics
| 2 | |
| Concrete Perimeter | |
| Asphalt | |
| Balcony | |
| Landscaped | |
| 50 X 98 | |
| — | |
| Full | |
| Hardwood Floors, Second Floor Laundry | |
| High End Refrigerator, Stainless Steel Appliance(s) | |
| Not in DB | |
| — | |
| — | |
| — | |
| — |
Tax History
| Year | Property Taxes |
|---|
Contact Agent
Nearby Similar Homes
Nearby Sold Comparables
Contact Agent
Listing Provided By
RE/MAX Suburban


