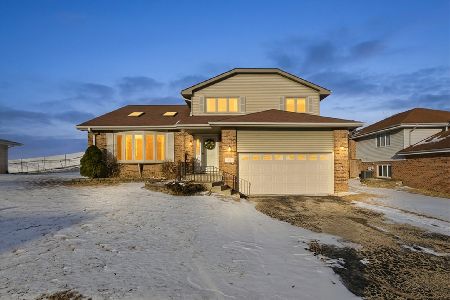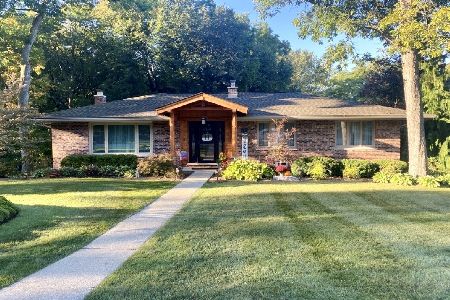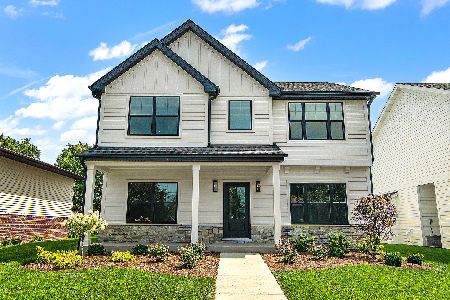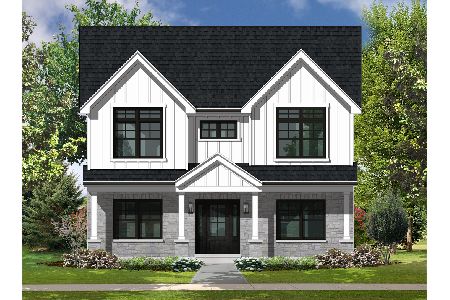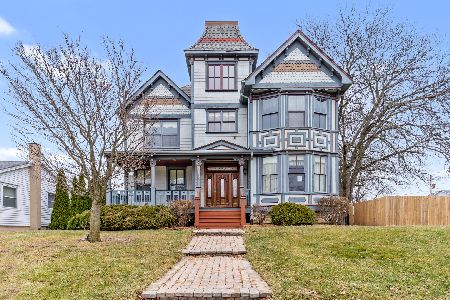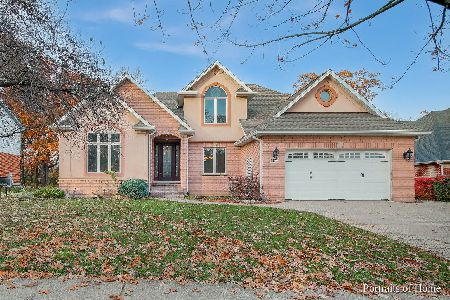56 Peiffer Avenue, Lemont, Illinois 60439
$525,000
|
Sold
|
|
| Status: | Closed |
| Sqft: | 2,550 |
| Cost/Sqft: | $200 |
| Beds: | 3 |
| Baths: | 3 |
| Year Built: | 1990 |
| Property Taxes: | $7,205 |
| Days On Market: | 1647 |
| Lot Size: | 0,23 |
Description
STUNNING, INCREDIBLY UNIQUE 1 1/2story residence is nestled on a picturesque, HEAVILY WOODED cul-de-sac lot in sought after Timberline Subdivision. One-of-a-kind CUSTOM FLOOR PLAN features a MAIN LEVEL PRIMARY BEDROOM SUITE and boasts soaring ceilings with exposed wood beams, skylights and creative window placement to provide incredible wooded views and natural light. Welcome inside and experience the open concept floor plan that will impress. Great sized dining room perfect for casual or formal entertaining can accommodate a large gathering. Adjacent, free-standing built-in cabinet with granite countertops is ideal for a serving area. Gorgeous, updated eat-in kitchen with Cherry wood cabinetry with roll-out drawers, tiered island with seating for 2, granite countertops, a Jenn Air free standing stove and a custom wall of double sided cabinets/bookshelves features a built-in Jenn Air oven and microwave. Impressive family room boasts 2 skylights and a beautiful, wood-burning fireplace flanked by French doors that open to the amazing 3 season room. Enjoy movie nights or sporting events on the 120" retractible screen tucked away in the custom oak cabinet. Impressive MAIN FLOOR primary bedroom suite boasts vaulted ceilings with a skylight, a large walk-in closet with an organizer system and a unique loft perfect for a sitting/reading area. Generous sized private bathroom with a newer vanity boasting granite countertop with double-bowl sinks, a separate makeup vanity, relaxing whirlpool tub and a water closet with a shower and toilet. Versatile main level office/den with vaulted ceilings overlooks the front lawn. Spacious, second floor bedrooms 2 and 3 with great closet space. Unique walkway overlooks the first floor main living areas. Convenient main floor laundry. Partial, FINISHED BASEMENT with a large recreation area, exercise room and storage room. Picturesque, beautifully landscaped wooded lot boasts mature trees and a variety of lush perennials and accent shrubbery. Glorious 3 season room and a partially covered wood deck overlook your own wooded paradise. 2 car attached garage and a newer storage shed (2015). High-tech Nest thermostat and Ring doorbell. Roof (2016), Air conditioner (2015), furnace (2014) PRIME LOCATION within close proximity to schools, I-355, METRA, charming, historic downtown Lemont with great restaurants, The Forge: Lemont's Adventure Park and the Blue Ribbon Award Winning Lemont High School. Don't miss out on this incredible home! CHECK OUT THE INDOOR DRONE VIDEO.
Property Specifics
| Single Family | |
| — | |
| Contemporary | |
| 1990 | |
| Partial | |
| CUSTOM | |
| No | |
| 0.23 |
| Cook | |
| Timberline | |
| — / Not Applicable | |
| None | |
| Public | |
| Public Sewer | |
| 11200548 | |
| 22304050090000 |
Nearby Schools
| NAME: | DISTRICT: | DISTANCE: | |
|---|---|---|---|
|
High School
Lemont Twp High School |
210 | Not in DB | |
Property History
| DATE: | EVENT: | PRICE: | SOURCE: |
|---|---|---|---|
| 15 Oct, 2021 | Sold | $525,000 | MRED MLS |
| 29 Aug, 2021 | Under contract | $510,000 | MRED MLS |
| 25 Aug, 2021 | Listed for sale | $510,000 | MRED MLS |
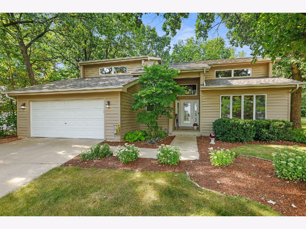
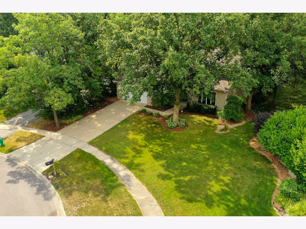
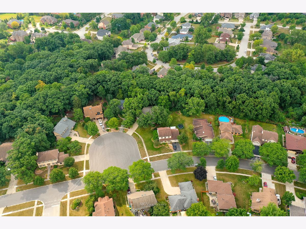
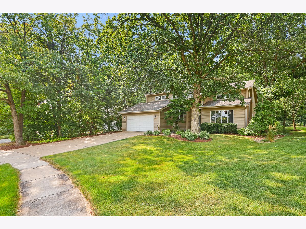
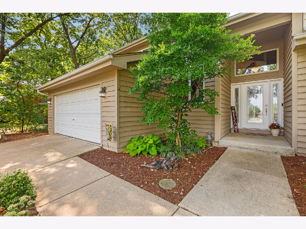
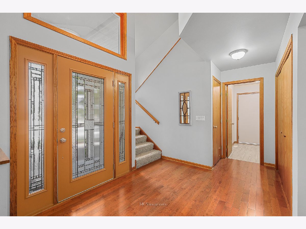
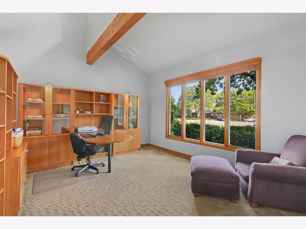
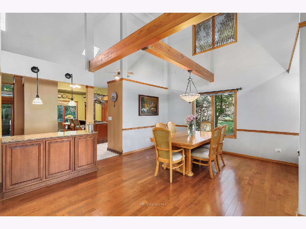
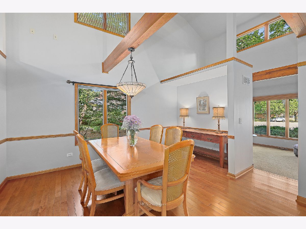
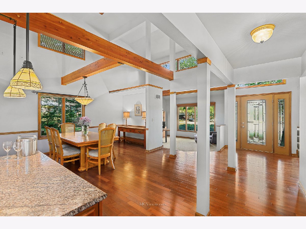
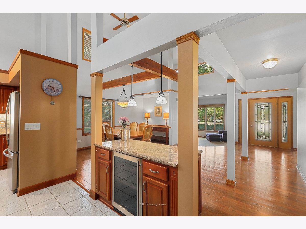
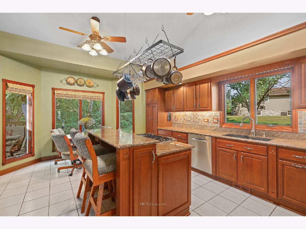
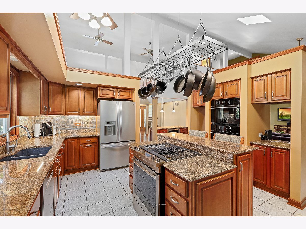
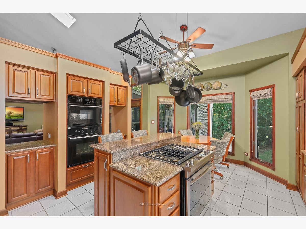
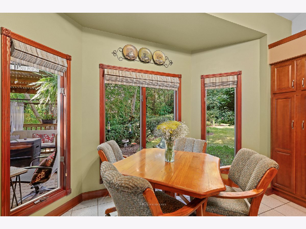
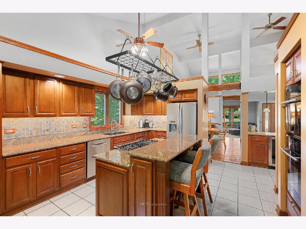
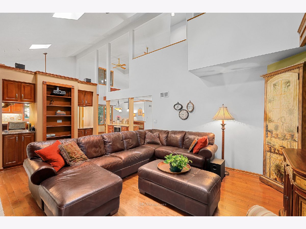
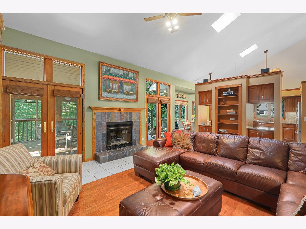
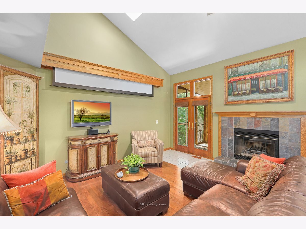
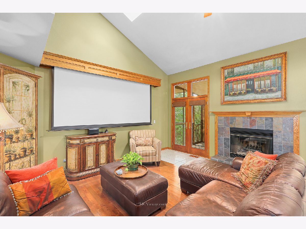
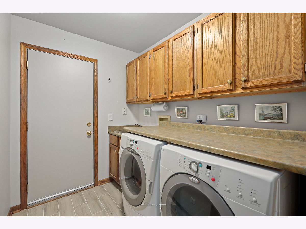
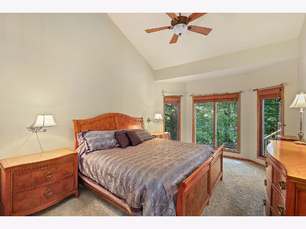
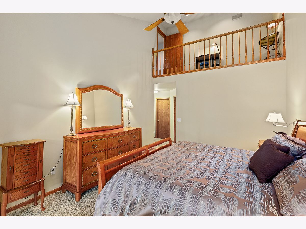
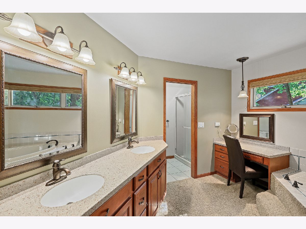
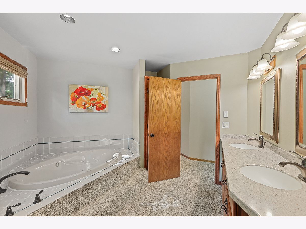
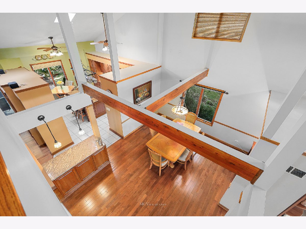
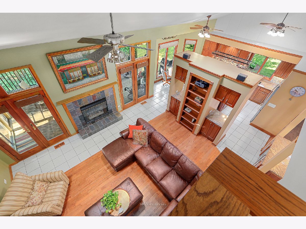
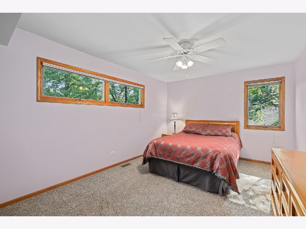
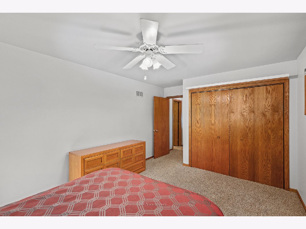
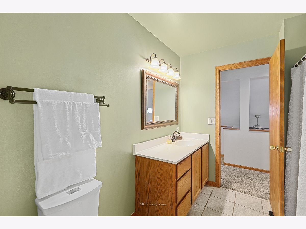
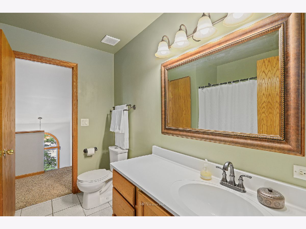
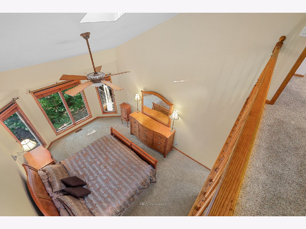
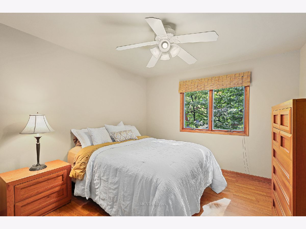
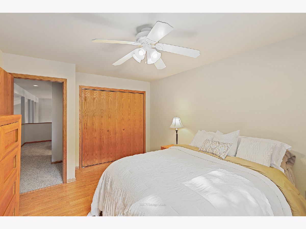
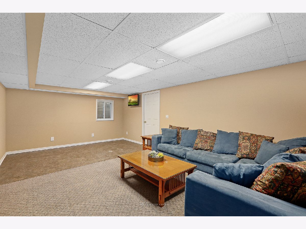
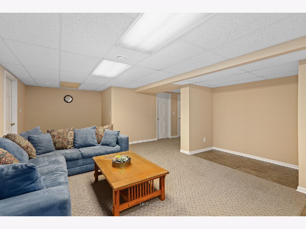
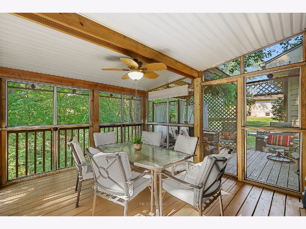
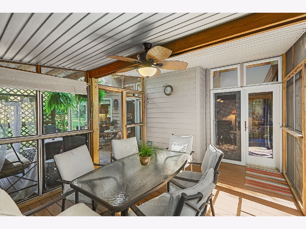
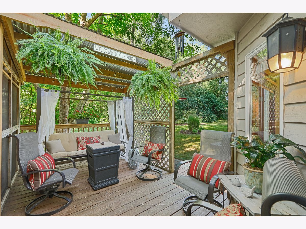
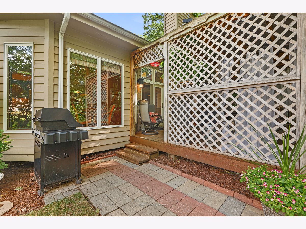
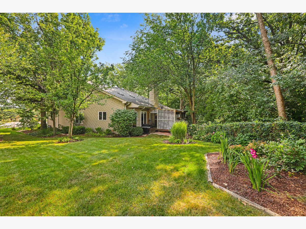
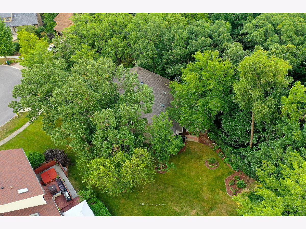
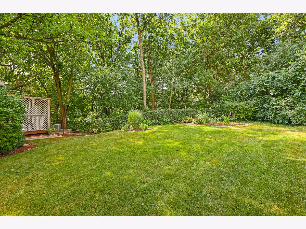
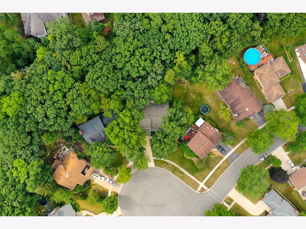
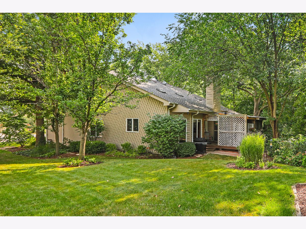
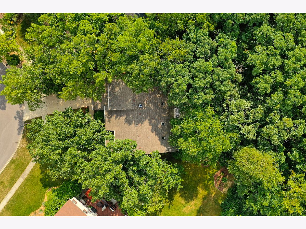
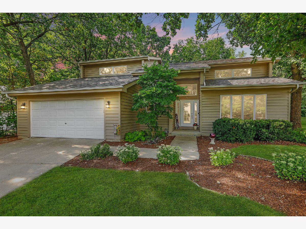
Room Specifics
Total Bedrooms: 3
Bedrooms Above Ground: 3
Bedrooms Below Ground: 0
Dimensions: —
Floor Type: Carpet
Dimensions: —
Floor Type: Wood Laminate
Full Bathrooms: 3
Bathroom Amenities: Whirlpool,Separate Shower,Double Sink
Bathroom in Basement: 0
Rooms: Office,Recreation Room,Exercise Room,Foyer,Storage,Screened Porch,Eating Area,Loft
Basement Description: Partially Finished,Crawl,Rec/Family Area,Storage Space
Other Specifics
| 2 | |
| — | |
| Concrete | |
| Deck, Screened Deck, Storms/Screens | |
| Cul-De-Sac,Wooded,Mature Trees,Backs to Trees/Woods | |
| 49 X 128 X 29 X 110 X 140. | |
| — | |
| Full | |
| Vaulted/Cathedral Ceilings, Skylight(s), Hardwood Floors, Wood Laminate Floors, First Floor Bedroom, First Floor Laundry, First Floor Full Bath, Built-in Features, Walk-In Closet(s), Bookcases, Beamed Ceilings, Open Floorplan | |
| Range, Microwave, Dishwasher, Refrigerator, Washer, Dryer, Built-In Oven | |
| Not in DB | |
| — | |
| — | |
| — | |
| Wood Burning, Gas Starter |
Tax History
| Year | Property Taxes |
|---|---|
| 2021 | $7,205 |
Contact Agent
Nearby Similar Homes
Contact Agent
Listing Provided By
Realty Executives Elite

