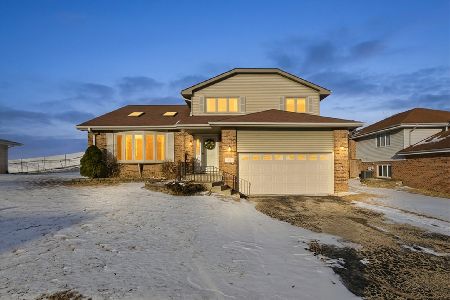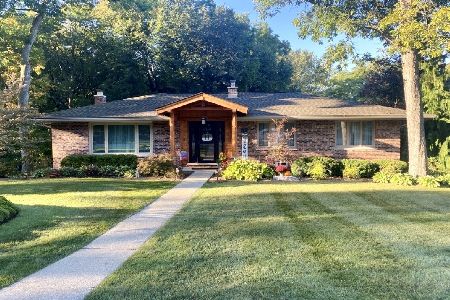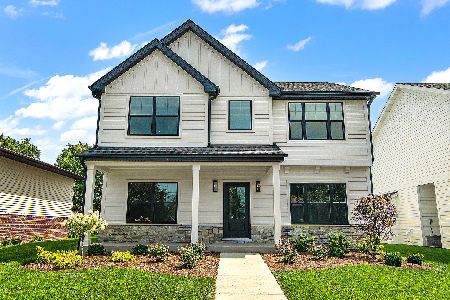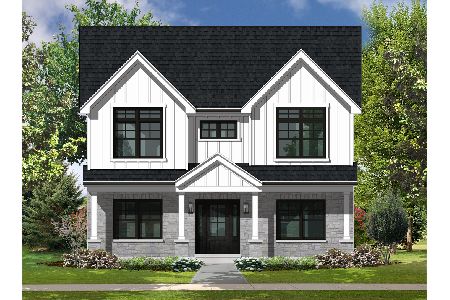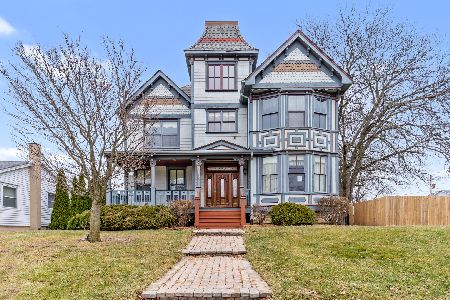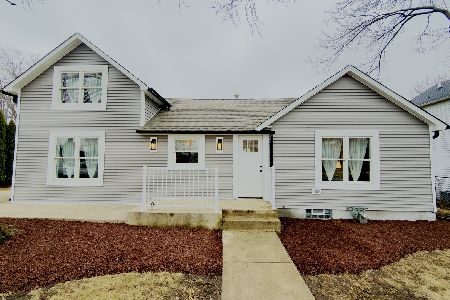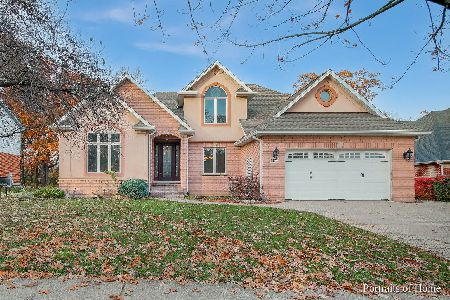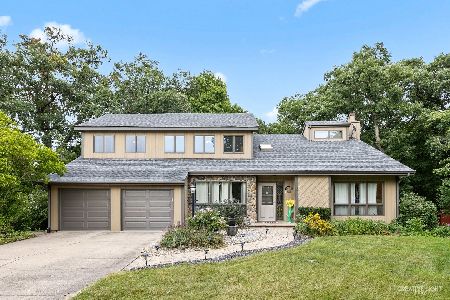54 Peiffer Avenue, Lemont, Illinois 60439
$202,200
|
Sold
|
|
| Status: | Closed |
| Sqft: | 0 |
| Cost/Sqft: | — |
| Beds: | 2 |
| Baths: | 1 |
| Year Built: | 1932 |
| Property Taxes: | $142 |
| Days On Market: | 1726 |
| Lot Size: | 0,16 |
Description
Charming, ranch residence located on a premium corner lot in a PRIME LEMONT location. A welcoming foyer includes a substantial closet great for extra storage. Comfortable family room with beautiful original hardwood flooring, custom crown molding and an abundance of windows, which allows for natural sunlight. Spacious kitchen with original, vintage, cast iron farmhouse sink, ample cabinet space, pantry closet and a quaint eat in area great for extra seating. Master bedroom with spacious closet and shared private bathroom with separate shower. Additional second bedroom on the main level with gleaming hardwoods. Partially finished basement offers a family room with wall to wall carpeting, laundry area and extra storage. Massive 3 car car garage, with a gorgeous backyard features an expansive patio, shed for any home essentials and lush landscaping. PRIME location close to shopping, dining, expressways, schools and more! Great offering in this price point for any discerning buyer looking for original Lemont character and charm. Call for your private showing today! ESTATE SALE SOLD AS IS.
Property Specifics
| Single Family | |
| — | |
| Ranch | |
| 1932 | |
| Partial | |
| RANCH | |
| No | |
| 0.16 |
| Cook | |
| — | |
| — / Not Applicable | |
| None | |
| Public | |
| Public Sewer | |
| 11114425 | |
| 22293050010000 |
Nearby Schools
| NAME: | DISTRICT: | DISTANCE: | |
|---|---|---|---|
|
Grade School
Oakwood Elementary School |
113A | — | |
|
Middle School
River Valley Elementary School |
113A | Not in DB | |
|
High School
Lemont Twp High School |
210 | Not in DB | |
Property History
| DATE: | EVENT: | PRICE: | SOURCE: |
|---|---|---|---|
| 11 Aug, 2021 | Sold | $202,200 | MRED MLS |
| 28 Jun, 2021 | Under contract | $225,000 | MRED MLS |
| 7 Jun, 2021 | Listed for sale | $225,000 | MRED MLS |
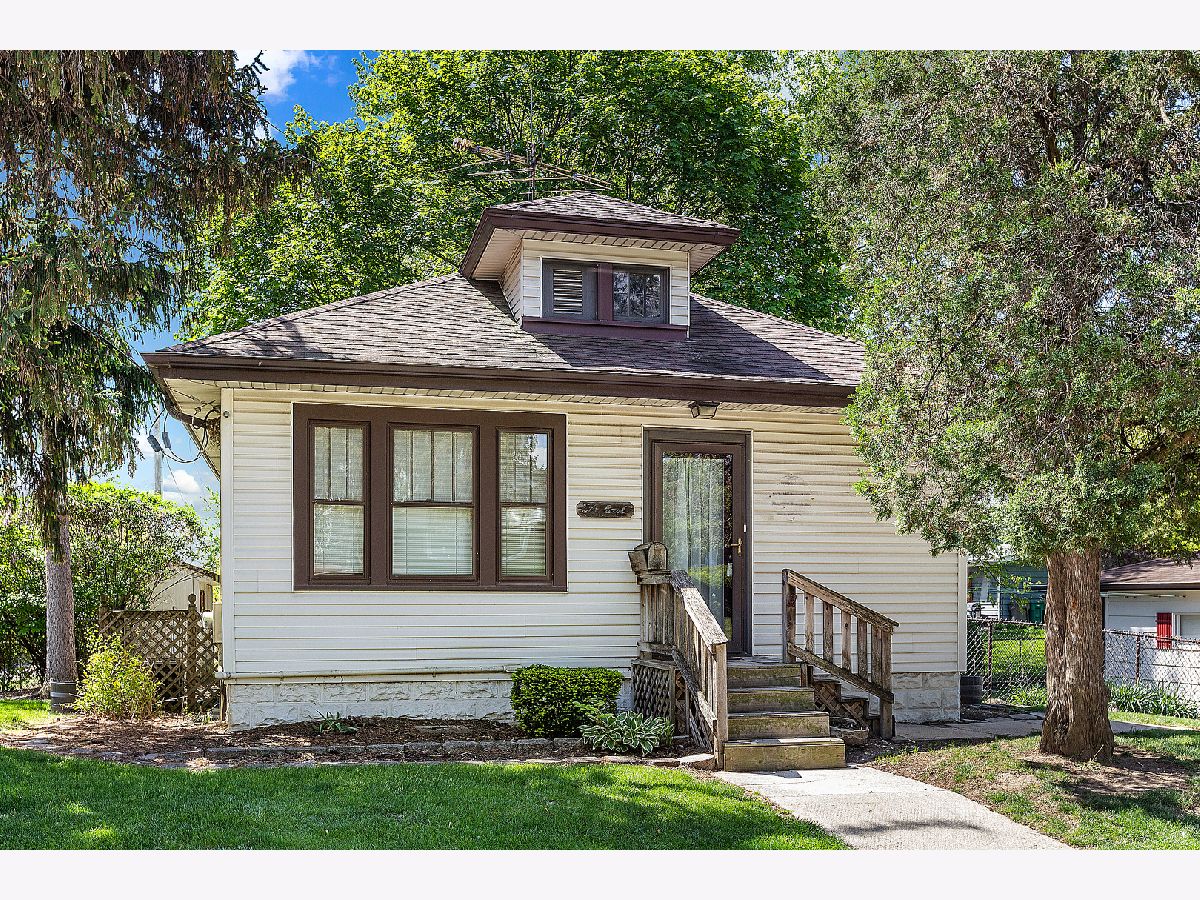
Room Specifics
Total Bedrooms: 2
Bedrooms Above Ground: 2
Bedrooms Below Ground: 0
Dimensions: —
Floor Type: Hardwood
Full Bathrooms: 1
Bathroom Amenities: Separate Shower
Bathroom in Basement: 0
Rooms: Eating Area,Foyer,Walk In Closet,Family Room
Basement Description: Partially Finished
Other Specifics
| 3 | |
| Concrete Perimeter | |
| Asphalt | |
| Patio, Storms/Screens | |
| Corner Lot,Fenced Yard,Landscaped,Mature Trees | |
| 143X49 | |
| Unfinished | |
| Full | |
| Hardwood Floors, First Floor Bedroom, First Floor Full Bath, Historic/Period Mlwk | |
| Range, Microwave, Refrigerator, Washer, Dryer | |
| Not in DB | |
| Street Lights, Street Paved | |
| — | |
| — | |
| — |
Tax History
| Year | Property Taxes |
|---|---|
| 2021 | $142 |
Contact Agent
Nearby Similar Homes
Contact Agent
Listing Provided By
Realty Executives Elite

