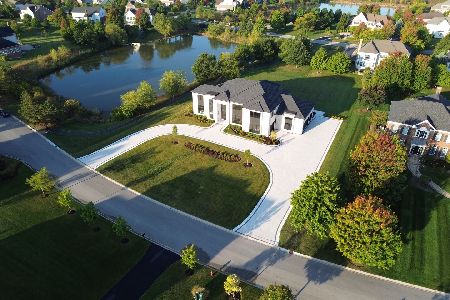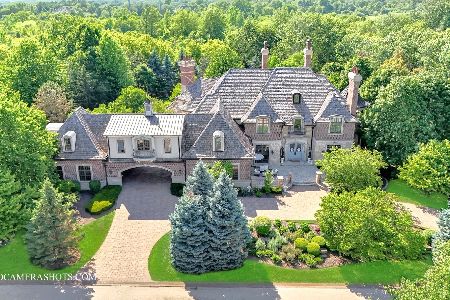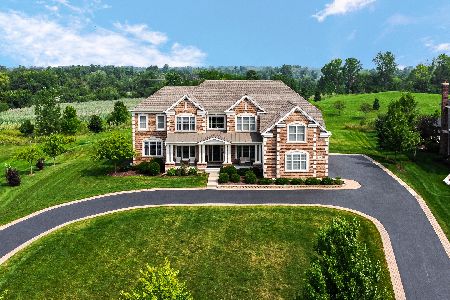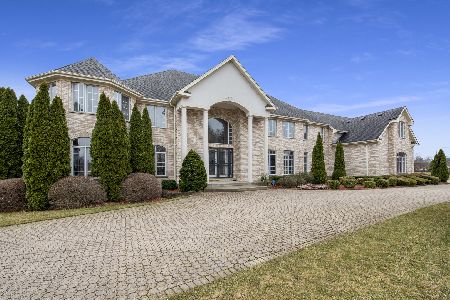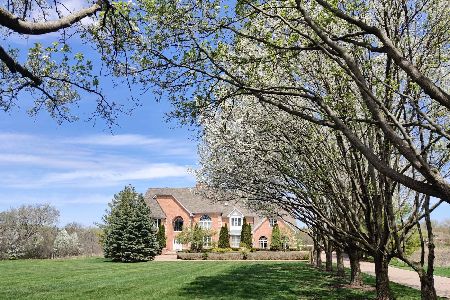56 Penny Road, South Barrington, Illinois 60010
$1,600,000
|
Sold
|
|
| Status: | Closed |
| Sqft: | 6,563 |
| Cost/Sqft: | $272 |
| Beds: | 5 |
| Baths: | 8 |
| Year Built: | 1998 |
| Property Taxes: | $20,120 |
| Days On Market: | 6056 |
| Lot Size: | 1,70 |
Description
SPECTACULAR 10000+ SF HOME ON POND. GRAND 2STORY FOYER W/ GRANITE FLOOR. FR W/ WET BAR & BILLARDS RM. LARGE KIT W/ 12' CEILING, 2 ISLANDS, CHERRY CABS & SS APPLS. DINING RM SURROUNDED BY PILLARS. 1ST FLR OFFICE. 2ND FLR LIB OVERLOOKING LR. BEAUTIFUL MSTR SUITE W/ LUXURY BATH & WET BAR. BRS W/ PRIV BATHS. LL W/ 2ND KIT, REC AREA, INDOOR POOL. PROFESSIONALLY LANDSCAPED. 5 CAR HEATED GARAGE. CLOSE TO I-90, SHOPPING.
Property Specifics
| Single Family | |
| — | |
| Traditional | |
| 1998 | |
| Full,Walkout | |
| CUSTOM | |
| Yes | |
| 1.7 |
| Cook | |
| Spring Creek | |
| 1000 / Annual | |
| Other | |
| Private Well | |
| Septic-Private | |
| 07213485 | |
| 01223010010000 |
Nearby Schools
| NAME: | DISTRICT: | DISTANCE: | |
|---|---|---|---|
|
Grade School
Barbara B Rose Elementary School |
220 | — | |
|
Middle School
Barrington Middle School Prairie |
220 | Not in DB | |
|
High School
Barrington High School |
220 | Not in DB | |
Property History
| DATE: | EVENT: | PRICE: | SOURCE: |
|---|---|---|---|
| 13 May, 2009 | Sold | $1,600,000 | MRED MLS |
| 12 May, 2009 | Under contract | $1,785,000 | MRED MLS |
| 12 May, 2009 | Listed for sale | $1,785,000 | MRED MLS |
Room Specifics
Total Bedrooms: 5
Bedrooms Above Ground: 5
Bedrooms Below Ground: 0
Dimensions: —
Floor Type: Carpet
Dimensions: —
Floor Type: Carpet
Dimensions: —
Floor Type: Carpet
Dimensions: —
Floor Type: —
Full Bathrooms: 8
Bathroom Amenities: Whirlpool,Separate Shower,Double Sink
Bathroom in Basement: 1
Rooms: Kitchen,Bedroom 5,Den,Foyer,Gallery,Game Room,Library,Office,Other Room,Recreation Room,Utility Room-2nd Floor,Workshop
Basement Description: Finished
Other Specifics
| 5 | |
| Concrete Perimeter | |
| Concrete,Circular | |
| Deck, Patio, Hot Tub, In Ground Pool | |
| Lake Front,Landscaped,Pond(s),Water View | |
| 148X428 | |
| Unfinished | |
| Full | |
| Vaulted/Cathedral Ceilings, Hot Tub, Bar-Wet, Pool Indoors | |
| Double Oven, Range, Microwave, Dishwasher, Refrigerator, Bar Fridge, Washer, Dryer, Disposal | |
| Not in DB | |
| Pool, Water Rights, Street Paved | |
| — | |
| — | |
| Double Sided, Gas Log, Gas Starter |
Tax History
| Year | Property Taxes |
|---|---|
| 2009 | $20,120 |
Contact Agent
Nearby Similar Homes
Nearby Sold Comparables
Contact Agent
Listing Provided By
RE/MAX Central West

