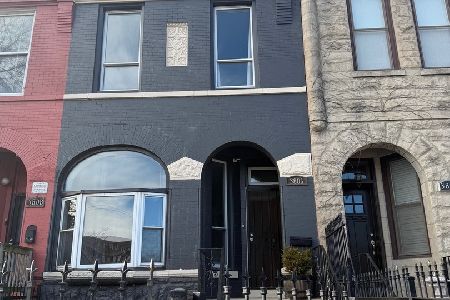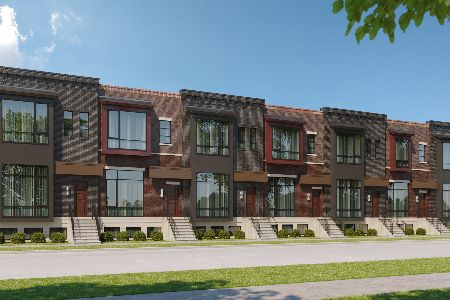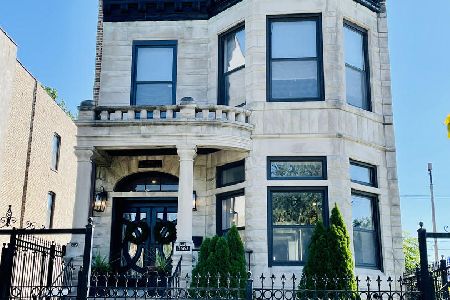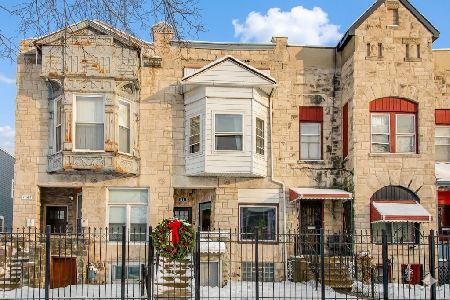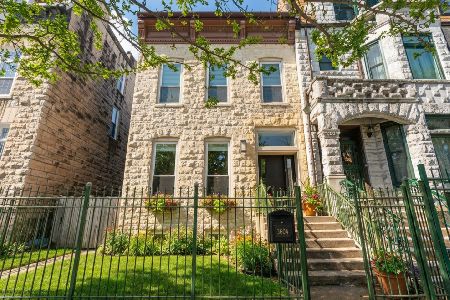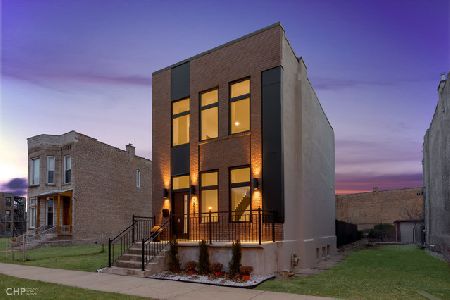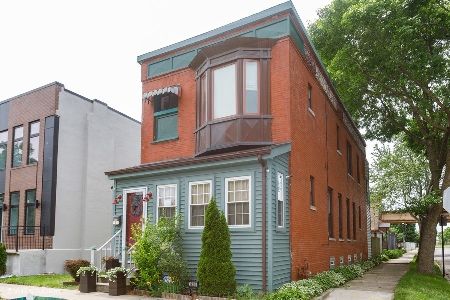56 Pershing Road, Douglas, Chicago, Illinois 60653
$215,000
|
Sold
|
|
| Status: | Closed |
| Sqft: | 3,300 |
| Cost/Sqft: | $72 |
| Beds: | 3 |
| Baths: | 3 |
| Year Built: | 2007 |
| Property Taxes: | $6,368 |
| Days On Market: | 4380 |
| Lot Size: | 0,00 |
Description
State of the art 2 story single family residence, 3000 sq ft. 3 bed/ 2.5 baths, 500 sq ft deck, kitchen w/island, 42"cabinets, granite tops, stainless appliances, Brazilian hardwood, large bedrooms w/walk in closets, mstr bath w/Jacuzzi, sep. shwr, heated floors. Attached 2 car garage, surround sound/smart sound, central vacuum video intercom. MUST BE SOLD W/COMMERCIAL SPACE BELOW MLS 08606692 $129,000.
Property Specifics
| Single Family | |
| — | |
| — | |
| 2007 | |
| None | |
| — | |
| No | |
| — |
| Cook | |
| — | |
| 0 / Not Applicable | |
| None | |
| Public | |
| Public Sewer | |
| 08546631 | |
| 17343220651001 |
Property History
| DATE: | EVENT: | PRICE: | SOURCE: |
|---|---|---|---|
| 30 Jun, 2014 | Sold | $215,000 | MRED MLS |
| 11 Jun, 2014 | Under contract | $239,000 | MRED MLS |
| 28 Feb, 2014 | Listed for sale | $239,000 | MRED MLS |
Room Specifics
Total Bedrooms: 3
Bedrooms Above Ground: 3
Bedrooms Below Ground: 0
Dimensions: —
Floor Type: Hardwood
Dimensions: —
Floor Type: Hardwood
Full Bathrooms: 3
Bathroom Amenities: Whirlpool,Separate Shower,Double Sink
Bathroom in Basement: 0
Rooms: Deck,Eating Area,Foyer,Gallery
Basement Description: None
Other Specifics
| 2 | |
| — | |
| — | |
| — | |
| — | |
| 31X80 | |
| — | |
| Full | |
| Skylight(s), Hardwood Floors, Heated Floors, Second Floor Laundry | |
| Double Oven, Range, Microwave, Dishwasher, Refrigerator, Washer, Dryer, Disposal, Stainless Steel Appliance(s) | |
| Not in DB | |
| — | |
| — | |
| — | |
| — |
Tax History
| Year | Property Taxes |
|---|---|
| 2014 | $6,368 |
Contact Agent
Nearby Similar Homes
Nearby Sold Comparables
Contact Agent
Listing Provided By
Ultimate Real Estate Group LLC

