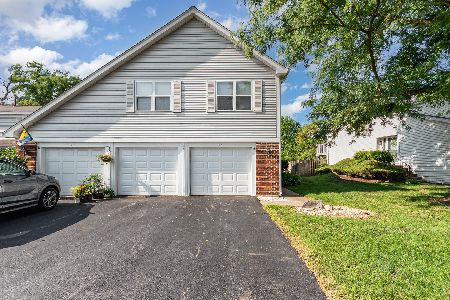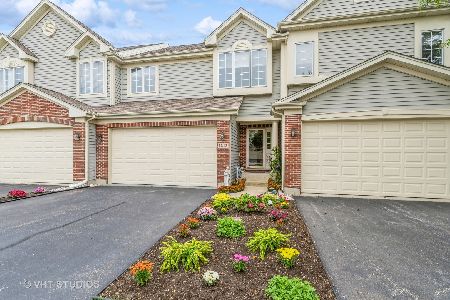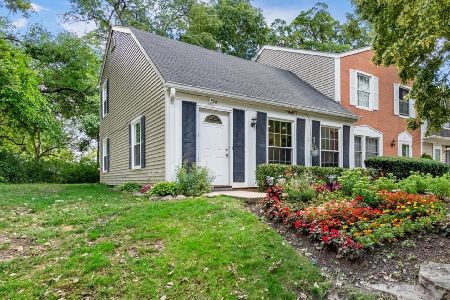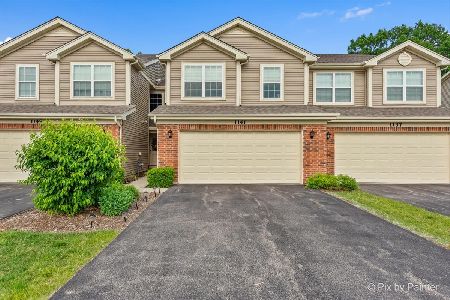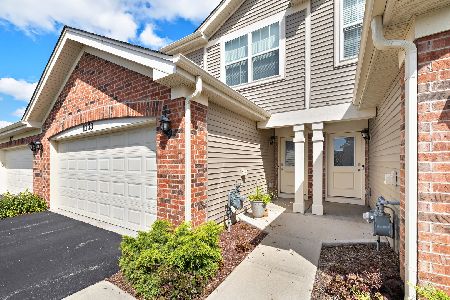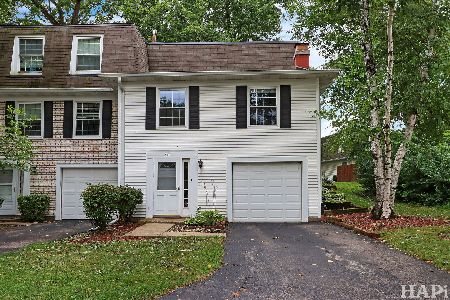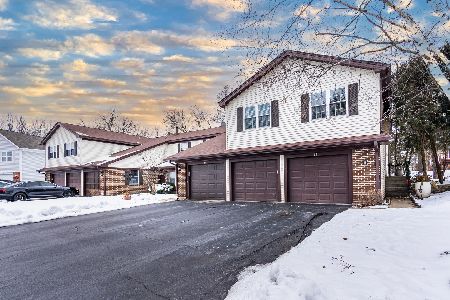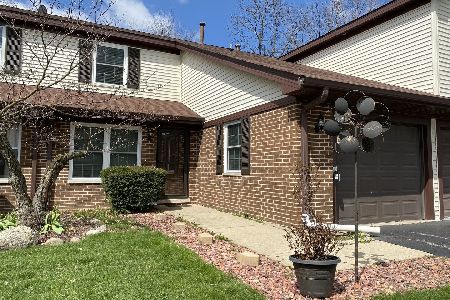56 Pine Circle, Cary, Illinois 60013
$279,000
|
Sold
|
|
| Status: | Closed |
| Sqft: | 1,574 |
| Cost/Sqft: | $175 |
| Beds: | 3 |
| Baths: | 2 |
| Year Built: | 1979 |
| Property Taxes: | $5,404 |
| Days On Market: | 370 |
| Lot Size: | 0,00 |
Description
Welcome to this charming 3-bedroom, 2-bathroom townhouse in the desirable Bright Oaks community! Step inside to discover a home with hardwood flooring throughout. The heart of the home, the updated kitchen, is a chef's dream with its high-end appliances and a granite island countertop, perfect for meal prep or casual dining. The living room features a distinctive barn wood-like accent wall, creating a cozy and stylish atmosphere. From the lower level, walk out to your own private, fully fenced-in yard-a fantastic space for outdoor gatherings or relaxation. Enjoy your morning coffee or evening sunsets on the balcony just off the kitchen, seamlessly blending indoor and outdoor living. Convenience meets comfort with an oversized 2-car attached garage, providing ample storage and easy access. The community offers a pool and a playground, all within walking distance, making it easy to enjoy the outdoors. Plus, you're just a short drive from shopping, dining, and the train station in picturesque Cary. Don't miss this one! Furnace and A/C new in 2024
Property Specifics
| Condos/Townhomes | |
| 2 | |
| — | |
| 1979 | |
| — | |
| OAK | |
| No | |
| — |
| — | |
| Bright Oaks | |
| 232 / Monthly | |
| — | |
| — | |
| — | |
| 12156239 | |
| 1912101017 |
Nearby Schools
| NAME: | DISTRICT: | DISTANCE: | |
|---|---|---|---|
|
Grade School
Deer Path Elementary School |
26 | — | |
|
Middle School
Cary Junior High School |
26 | Not in DB | |
|
High School
Cary-grove Community High School |
155 | Not in DB | |
Property History
| DATE: | EVENT: | PRICE: | SOURCE: |
|---|---|---|---|
| 5 Sep, 2018 | Sold | $145,000 | MRED MLS |
| 29 Jul, 2018 | Under contract | $145,000 | MRED MLS |
| 9 Jul, 2018 | Listed for sale | $143,500 | MRED MLS |
| 26 Mar, 2021 | Sold | $210,000 | MRED MLS |
| 22 Jan, 2021 | Under contract | $199,999 | MRED MLS |
| 20 Jan, 2021 | Listed for sale | $199,999 | MRED MLS |
| 4 Oct, 2024 | Sold | $279,000 | MRED MLS |
| 9 Sep, 2024 | Under contract | $275,000 | MRED MLS |
| 4 Sep, 2024 | Listed for sale | $275,000 | MRED MLS |
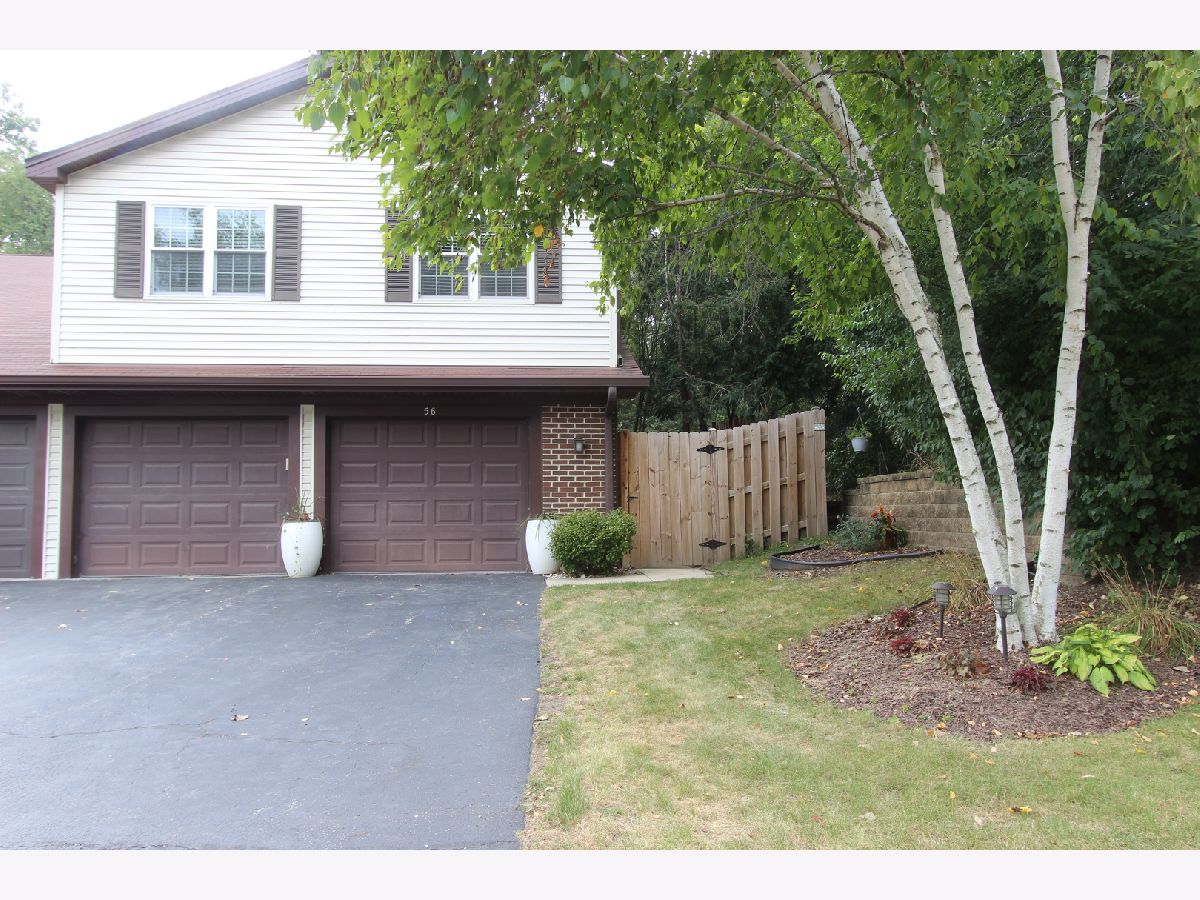






















Room Specifics
Total Bedrooms: 3
Bedrooms Above Ground: 3
Bedrooms Below Ground: 0
Dimensions: —
Floor Type: —
Dimensions: —
Floor Type: —
Full Bathrooms: 2
Bathroom Amenities: —
Bathroom in Basement: 1
Rooms: —
Basement Description: Finished
Other Specifics
| 2 | |
| — | |
| Asphalt | |
| — | |
| — | |
| 98X35 | |
| — | |
| — | |
| — | |
| — | |
| Not in DB | |
| — | |
| — | |
| — | |
| — |
Tax History
| Year | Property Taxes |
|---|---|
| 2018 | $3,615 |
| 2021 | $3,863 |
| 2024 | $5,404 |
Contact Agent
Nearby Similar Homes
Nearby Sold Comparables
Contact Agent
Listing Provided By
Keller Williams Success Realty

