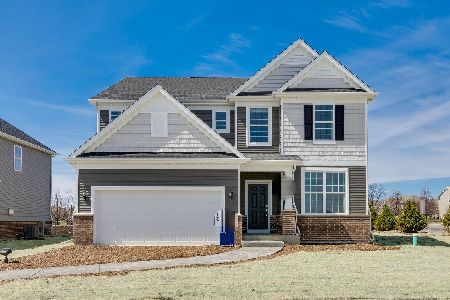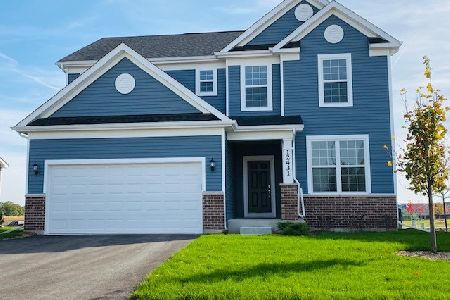56 Sawgrass Drive, Lemont, Illinois 60439
$575,000
|
Sold
|
|
| Status: | Closed |
| Sqft: | 3,140 |
| Cost/Sqft: | $199 |
| Beds: | 4 |
| Baths: | 4 |
| Year Built: | 1997 |
| Property Taxes: | $12,562 |
| Days On Market: | 3908 |
| Lot Size: | 0,51 |
Description
Magnificent custom ranch on 1/2 acre in gated golf course community. Open concept w/ great room, adjoining breakfast room and kitchen. Formal dining, main level office, master suite and 2 more bedrooms plus hidden loft area. Full finished basement w/wet bar, library type area w. frplc and walk out doors to golf course. Separate exercise room, and full bath. Large patio area, wrap around deck, 3 car garage. A steal.
Property Specifics
| Single Family | |
| — | |
| Traditional | |
| 1997 | |
| Full,Walkout | |
| RANCH W/ BASEMENT | |
| No | |
| 0.51 |
| Cook | |
| Ruffled Feathers | |
| 210 / Monthly | |
| Insurance,Security | |
| Public | |
| Public Sewer | |
| 08936874 | |
| 22341080180000 |
Nearby Schools
| NAME: | DISTRICT: | DISTANCE: | |
|---|---|---|---|
|
Grade School
Oakwood Elementary School |
113A | — | |
|
Middle School
Old Quarry Middle School |
113A | Not in DB | |
|
High School
Lemont Twp High School |
210 | Not in DB | |
|
Alternate Elementary School
River Valley Elementary School |
— | Not in DB | |
Property History
| DATE: | EVENT: | PRICE: | SOURCE: |
|---|---|---|---|
| 21 Aug, 2015 | Sold | $575,000 | MRED MLS |
| 9 Jul, 2015 | Under contract | $625,000 | MRED MLS |
| 29 May, 2015 | Listed for sale | $625,000 | MRED MLS |
Room Specifics
Total Bedrooms: 4
Bedrooms Above Ground: 4
Bedrooms Below Ground: 0
Dimensions: —
Floor Type: Carpet
Dimensions: —
Floor Type: Carpet
Dimensions: —
Floor Type: Carpet
Full Bathrooms: 4
Bathroom Amenities: Whirlpool,Separate Shower,Steam Shower,Double Sink
Bathroom in Basement: 1
Rooms: Breakfast Room,Deck,Foyer,Library,Loft,Office,Recreation Room,Walk In Closet,Other Room
Basement Description: Finished,Sub-Basement,Exterior Access
Other Specifics
| 3 | |
| Concrete Perimeter | |
| Concrete,Side Drive | |
| Deck, Patio, Storms/Screens | |
| Cul-De-Sac,Golf Course Lot,Landscaped,Pond(s),Water View,Wooded | |
| 92X126X136X148X145 | |
| Finished,Full,Interior Stair | |
| Full | |
| Vaulted/Cathedral Ceilings, Bar-Wet, Hardwood Floors, First Floor Bedroom, First Floor Laundry, First Floor Full Bath | |
| Double Oven, Microwave, Dishwasher, High End Refrigerator, Bar Fridge, Washer, Dryer, Wine Refrigerator | |
| Not in DB | |
| Clubhouse, Street Lights, Street Paved | |
| — | |
| — | |
| Wood Burning, Attached Fireplace Doors/Screen, Gas Starter |
Tax History
| Year | Property Taxes |
|---|---|
| 2015 | $12,562 |
Contact Agent
Nearby Similar Homes
Nearby Sold Comparables
Contact Agent
Listing Provided By
RE/MAX 1st Service











