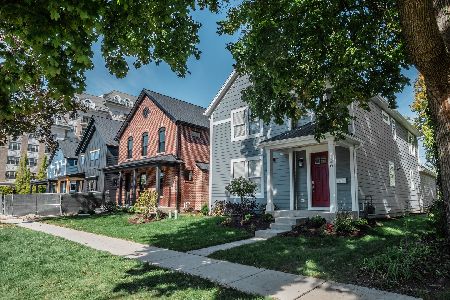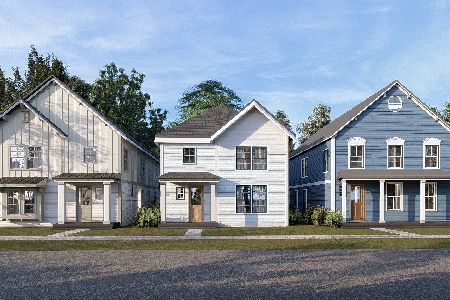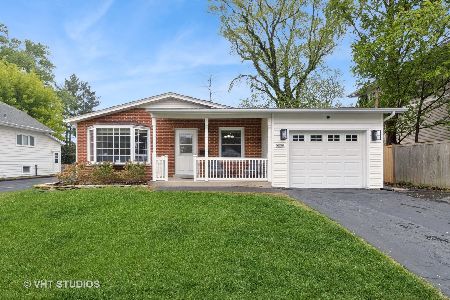56 Sherman Street, Palatine, Illinois 60067
$335,000
|
Sold
|
|
| Status: | Closed |
| Sqft: | 1,402 |
| Cost/Sqft: | $249 |
| Beds: | 3 |
| Baths: | 3 |
| Year Built: | 1951 |
| Property Taxes: | $4,700 |
| Days On Market: | 3650 |
| Lot Size: | 0,00 |
Description
STUNNING redone home in downtown Palatine. Corner ranch that is prominently positioned with beautiful views of the outside from every window and is saturated with sunlight. Wood floors throughout that have just been refinished and a BRAND new Gourmet kitchen features top of the line 42" cabinets, stainless steel appliances, granite and a ceramic tile kitchen floor. 4th bedroom in basement with family room, second kitchen and full bath. Remodeled master bath and hall bath. Replacement windows and new can lighting with ceiling fan in living room. New washer and dryer in 2012. Art studio or play room. Live close to the train, restaurants, shops and everything downtown Palatine has to offer! This will not last!!!
Property Specifics
| Single Family | |
| — | |
| Ranch | |
| 1951 | |
| Full | |
| CUSTOM | |
| No | |
| 0 |
| Cook | |
| — | |
| 0 / Not Applicable | |
| None | |
| Lake Michigan | |
| Public Sewer | |
| 09102475 | |
| 02154020250000 |
Nearby Schools
| NAME: | DISTRICT: | DISTANCE: | |
|---|---|---|---|
|
Grade School
Gray M Sanborn Elementary School |
15 | — | |
|
Middle School
Walter R Sundling Junior High Sc |
15 | Not in DB | |
|
High School
Palatine High School |
211 | Not in DB | |
Property History
| DATE: | EVENT: | PRICE: | SOURCE: |
|---|---|---|---|
| 4 May, 2009 | Sold | $291,000 | MRED MLS |
| 4 Apr, 2009 | Under contract | $319,900 | MRED MLS |
| — | Last price change | $335,000 | MRED MLS |
| 18 Sep, 2008 | Listed for sale | $360,000 | MRED MLS |
| 12 Feb, 2016 | Sold | $335,000 | MRED MLS |
| 16 Dec, 2015 | Under contract | $349,000 | MRED MLS |
| 15 Dec, 2015 | Listed for sale | $349,000 | MRED MLS |
Room Specifics
Total Bedrooms: 3
Bedrooms Above Ground: 3
Bedrooms Below Ground: 0
Dimensions: —
Floor Type: Hardwood
Dimensions: —
Floor Type: Hardwood
Full Bathrooms: 3
Bathroom Amenities: Whirlpool
Bathroom in Basement: 1
Rooms: Bonus Room,Foyer,Office,Storage,Workshop
Basement Description: Finished
Other Specifics
| 2 | |
| Concrete Perimeter | |
| Asphalt | |
| Patio | |
| Corner Lot | |
| 86.5 X 100 | |
| — | |
| Full | |
| Hardwood Floors, First Floor Bedroom, First Floor Full Bath | |
| Range, Dishwasher, Refrigerator, Washer, Dryer, Disposal, Trash Compactor | |
| Not in DB | |
| — | |
| — | |
| — | |
| Wood Burning |
Tax History
| Year | Property Taxes |
|---|---|
| 2009 | $4,787 |
| 2016 | $4,700 |
Contact Agent
Nearby Similar Homes
Nearby Sold Comparables
Contact Agent
Listing Provided By
Baird & Warner








