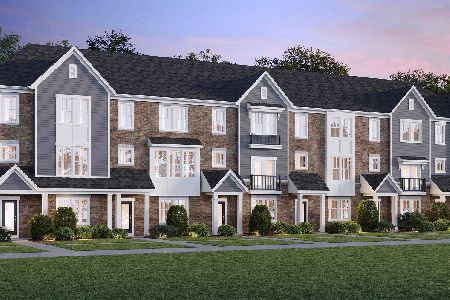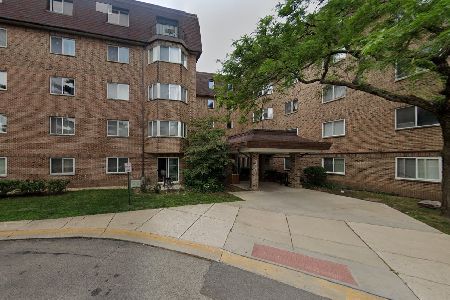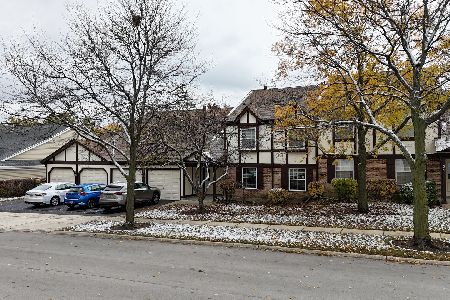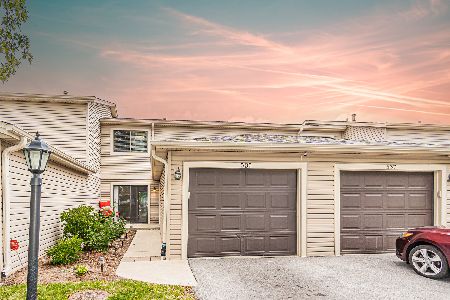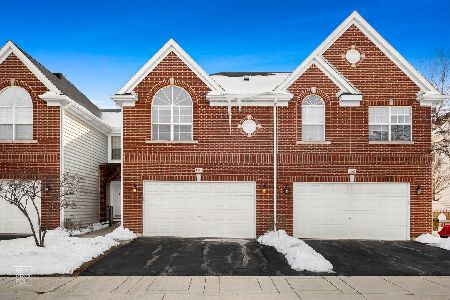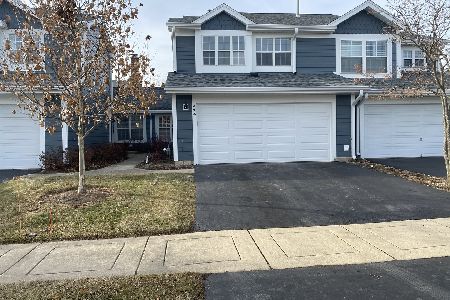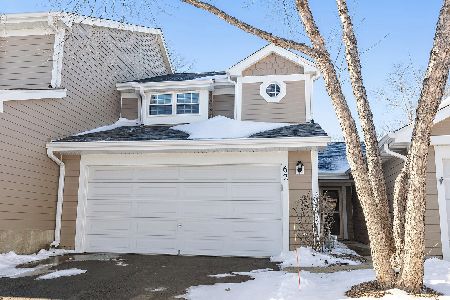56 White Pine Drive, Schaumburg, Illinois 60193
$218,000
|
Sold
|
|
| Status: | Closed |
| Sqft: | 1,142 |
| Cost/Sqft: | $197 |
| Beds: | 2 |
| Baths: | 2 |
| Year Built: | 1987 |
| Property Taxes: | $3,528 |
| Days On Market: | 2860 |
| Lot Size: | 0,00 |
Description
Rarely available ranch end unit Avalon model townhouse in coveted Sarah's Grove is near Library and Shopping and in move-in condition. Eat in kitchen has oak cabinets with new stone counter top and plenty of storage. Sliders open up to a large 25X15 fenced deck that is nicely landscaped. Dining room has laminate floors and custom drapes and blinds. Cathedral ceilings in living room with arched windows, and gas fireplace. Master bdrm has cathedral ceiling and new ceiling fan and opens up to a master bathroom suite that has large shower area with seat and a huge walk in closet. Well maintained GFA/C/A with washer and dryer in unit. Large 2-car garage. Hoa maintains the exterior with reasonable assessment. Seller open to offering a 2K closing cost credit for appliances.
Property Specifics
| Condos/Townhomes | |
| 1 | |
| — | |
| 1987 | |
| None | |
| AVALON RANCH /END UNIT | |
| No | |
| — |
| Cook | |
| Sarahs Grove | |
| 214 / Monthly | |
| Water,Insurance,Exterior Maintenance,Lawn Care,Scavenger,Snow Removal | |
| Lake Michigan | |
| Public Sewer | |
| 09893738 | |
| 07223170070000 |
Nearby Schools
| NAME: | DISTRICT: | DISTANCE: | |
|---|---|---|---|
|
Grade School
Dirksen Elementary School |
54 | — | |
|
Middle School
Robert Frost Junior High School |
54 | Not in DB | |
|
High School
Schaumburg High School |
211 | Not in DB | |
Property History
| DATE: | EVENT: | PRICE: | SOURCE: |
|---|---|---|---|
| 6 Apr, 2018 | Sold | $218,000 | MRED MLS |
| 24 Mar, 2018 | Under contract | $224,899 | MRED MLS |
| 22 Mar, 2018 | Listed for sale | $224,899 | MRED MLS |
Room Specifics
Total Bedrooms: 2
Bedrooms Above Ground: 2
Bedrooms Below Ground: 0
Dimensions: —
Floor Type: Carpet
Full Bathrooms: 2
Bathroom Amenities: Double Sink
Bathroom in Basement: 0
Rooms: No additional rooms
Basement Description: None
Other Specifics
| 2 | |
| Concrete Perimeter | |
| Asphalt | |
| — | |
| — | |
| 44X102 | |
| — | |
| Full | |
| Vaulted/Cathedral Ceilings, Wood Laminate Floors, First Floor Laundry | |
| Range, Dishwasher, Refrigerator, Washer, Dryer, Disposal, Range Hood | |
| Not in DB | |
| — | |
| — | |
| — | |
| Gas Log |
Tax History
| Year | Property Taxes |
|---|---|
| 2018 | $3,528 |
Contact Agent
Nearby Similar Homes
Nearby Sold Comparables
Contact Agent
Listing Provided By
Homesmart Connect LLC

