560 58th Street, Hinsdale, Illinois 60521
$1,275,000
|
Sold
|
|
| Status: | Closed |
| Sqft: | 6,800 |
| Cost/Sqft: | $205 |
| Beds: | 6 |
| Baths: | 5 |
| Year Built: | 2003 |
| Property Taxes: | $25,789 |
| Days On Market: | 1893 |
| Lot Size: | 0,43 |
Description
Lovingly designed and built by renowned architect owner who has skillfully designed this east coast shingled styled 5500 sq ft home. The large lot covers 18,730 ft with a 124 ft waterfront. The newly finished lower level adds another 1300 sq ft. Add a breathtaking view of the lake and Ruth Lake CC golf course. Enter the grand 30x20 living room with beautiful beams, soaring ceiling and indirect lighting add a spectacular 19x13 formal dining room with beveled glass door entrance. 4/5 bedrooms on the second floor one perfect for a home office and one in lower level. 4.1 baths, cherry wood paneled library, cozy three season room comfortable most of the year. Four fireplaces, an elevator that stops at 4 levels, two staircases. The master bedroom suite has two sink areas, a bath with walk in steam shower, radiant heated floor and dramatic fireplace shadowed on the other side to be the fireplace for the sitting room with another breathtaking view of the lake and a radiant heated floor The cook's kitchen has top appliances and stainless steel island. Great names like Viking, Sub-Zero, Kohler, Bosch, Fisher Paykel. The sunny laundry room is conveniently located next to the kitchen with extra storage cabinets. The lower level is designed with a bedroom/ exercise room/office and a huge 963 SF activity room plus storage area. Add a high ceiling 3 car radiant heated 875SF garage. Enjoy resort living with all the convenience and amenities of the Village of Hinsdale and the private lakes and parks of Golfview Hills. Short walk to Hinsdale Central High School and quick access to expressways.
Property Specifics
| Single Family | |
| — | |
| Traditional | |
| 2003 | |
| English | |
| — | |
| Yes | |
| 0.43 |
| Du Page | |
| Golfview Hills | |
| 813 / Annual | |
| Insurance,Lake Rights | |
| Lake Michigan | |
| Public Sewer | |
| 10929036 | |
| 0914212001 |
Nearby Schools
| NAME: | DISTRICT: | DISTANCE: | |
|---|---|---|---|
|
Grade School
Holmes Elementary School |
60 | — | |
|
Middle School
Westview Hills Middle School |
60 | Not in DB | |
|
High School
Hinsdale Central High School |
86 | Not in DB | |
Property History
| DATE: | EVENT: | PRICE: | SOURCE: |
|---|---|---|---|
| 5 Mar, 2021 | Sold | $1,275,000 | MRED MLS |
| 10 Feb, 2021 | Under contract | $1,395,000 | MRED MLS |
| — | Last price change | $1,495,000 | MRED MLS |
| 9 Nov, 2020 | Listed for sale | $1,597,277 | MRED MLS |
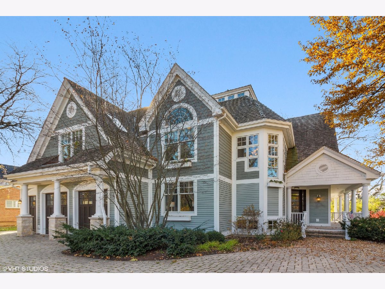
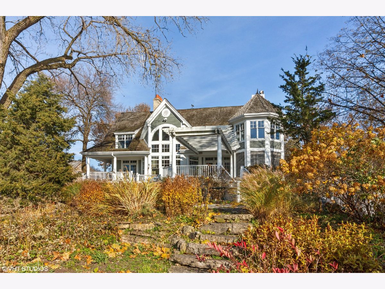
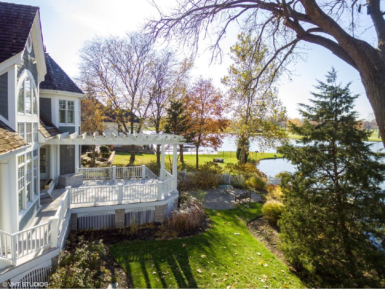
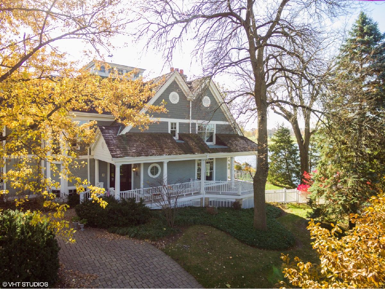
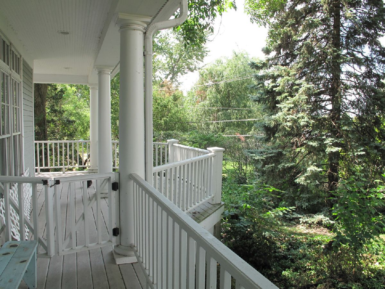
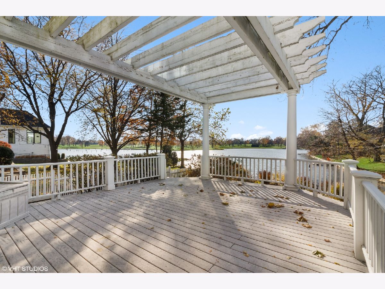
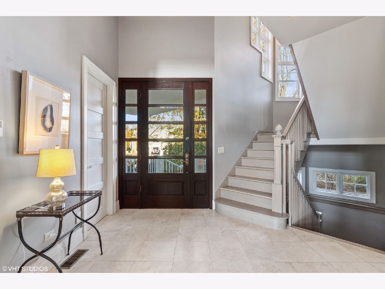
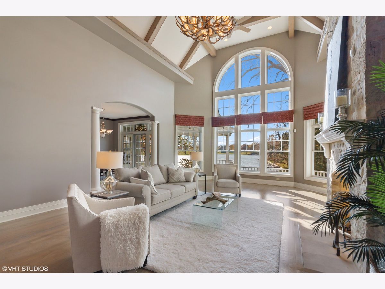
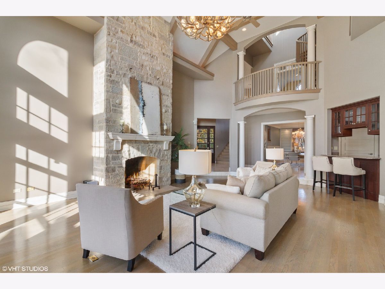
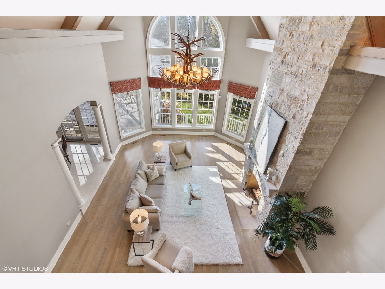
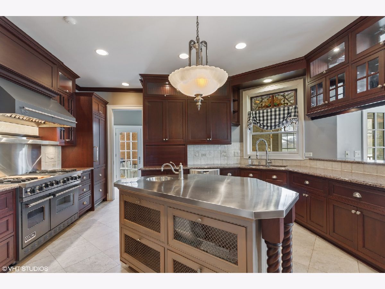
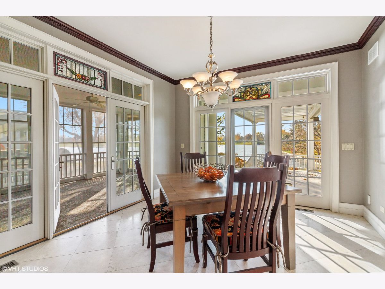
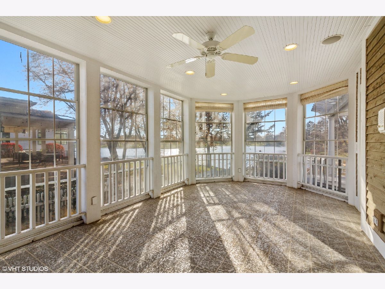
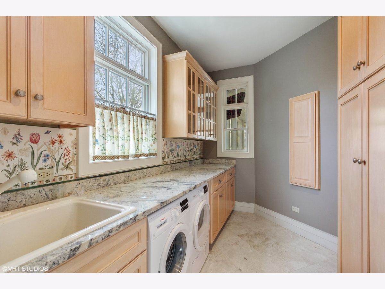
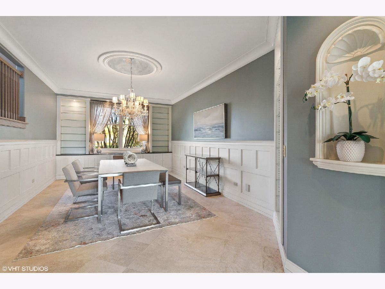
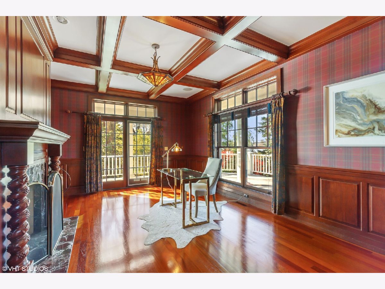
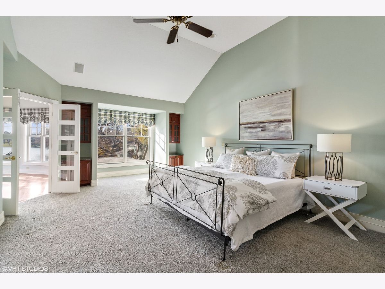
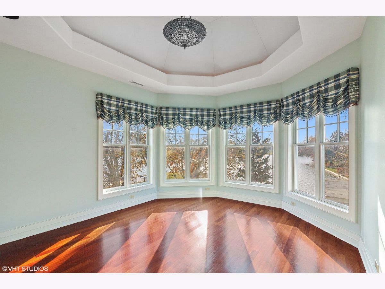
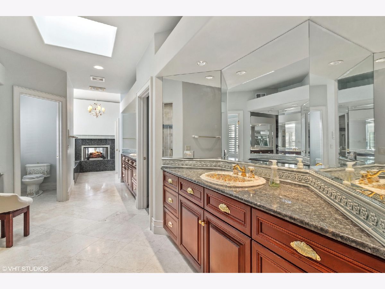
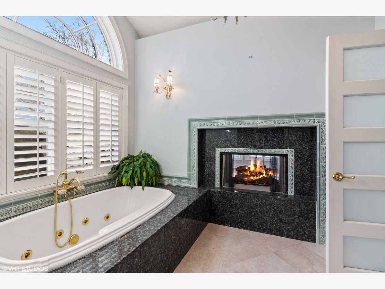
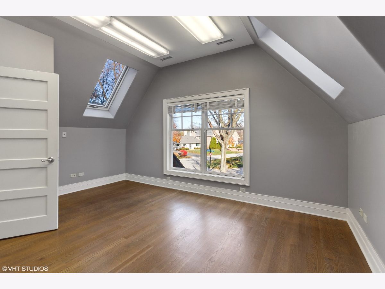
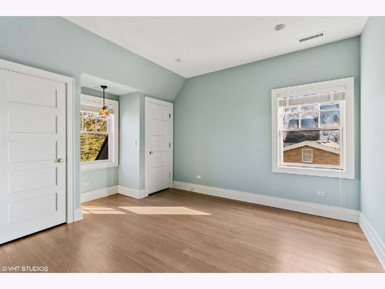
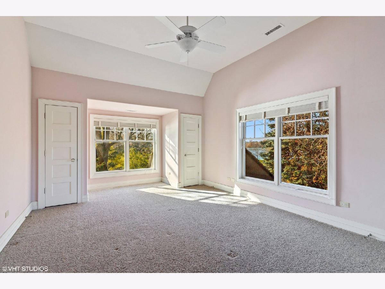
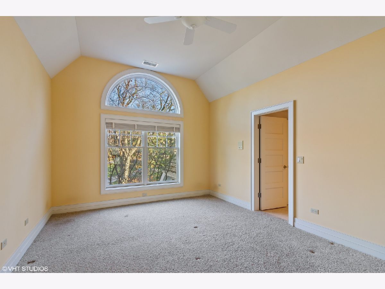
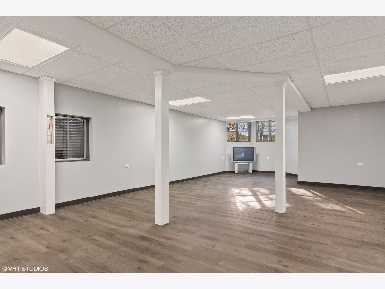
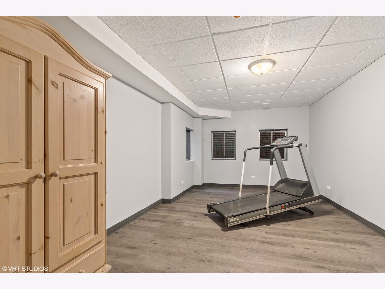
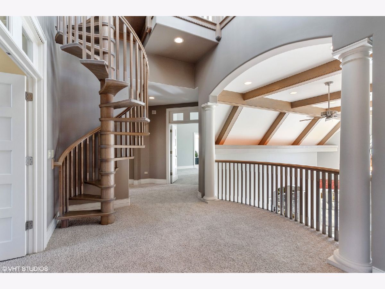
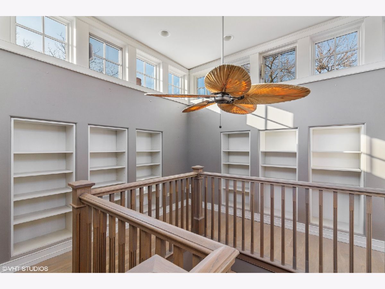
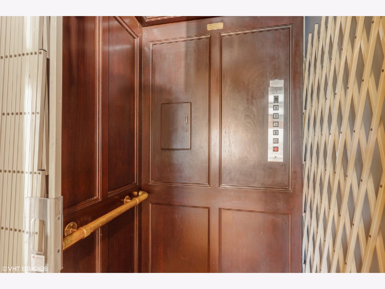
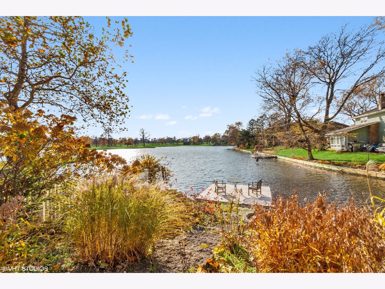
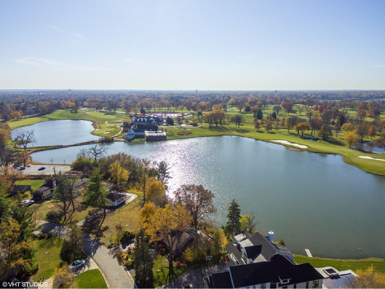
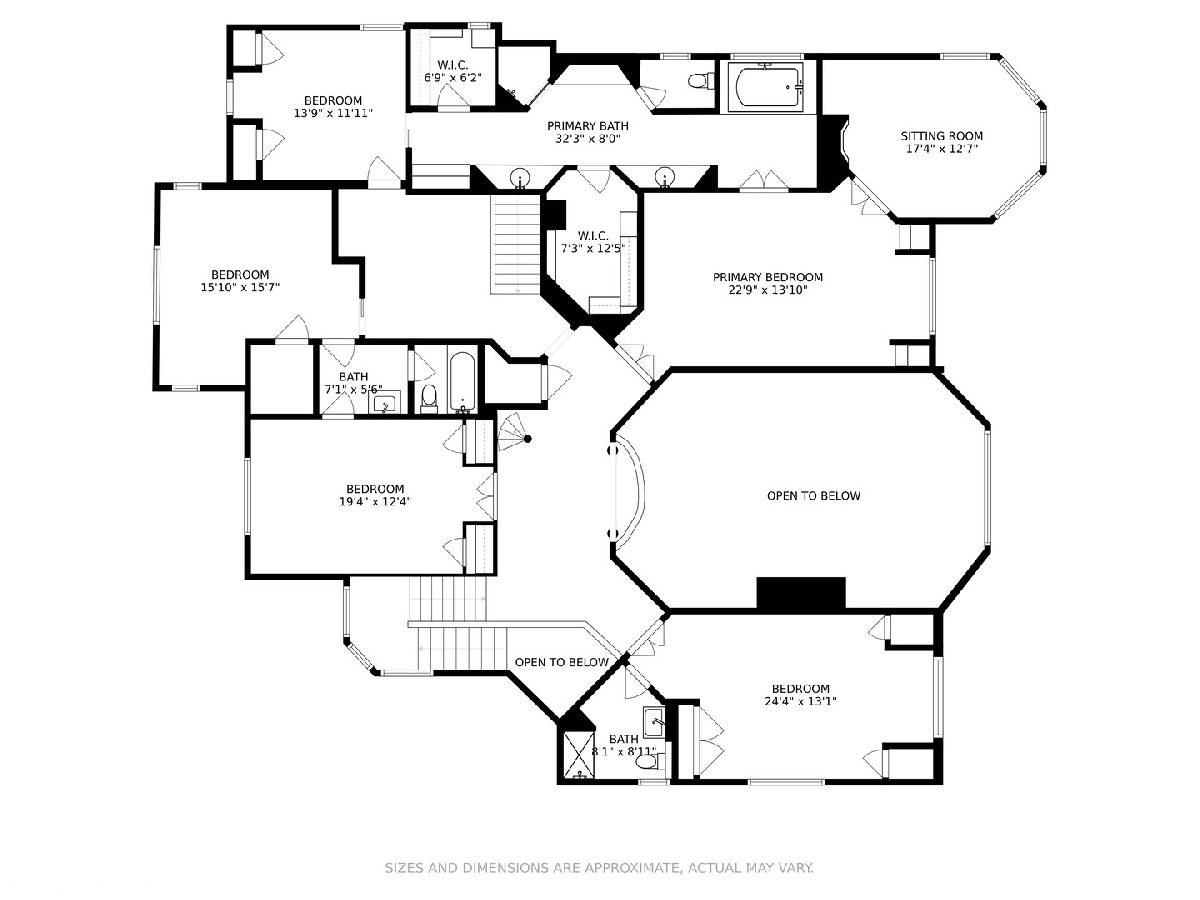
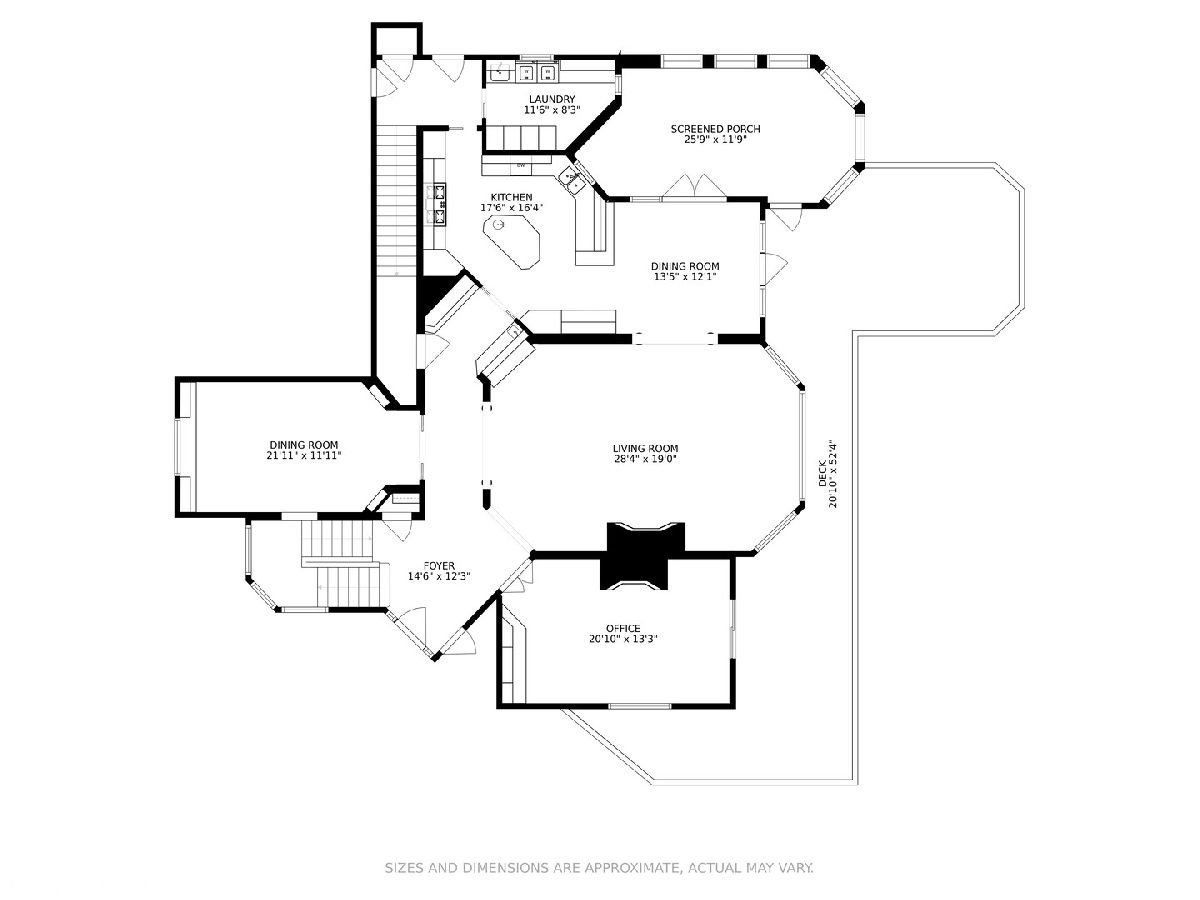
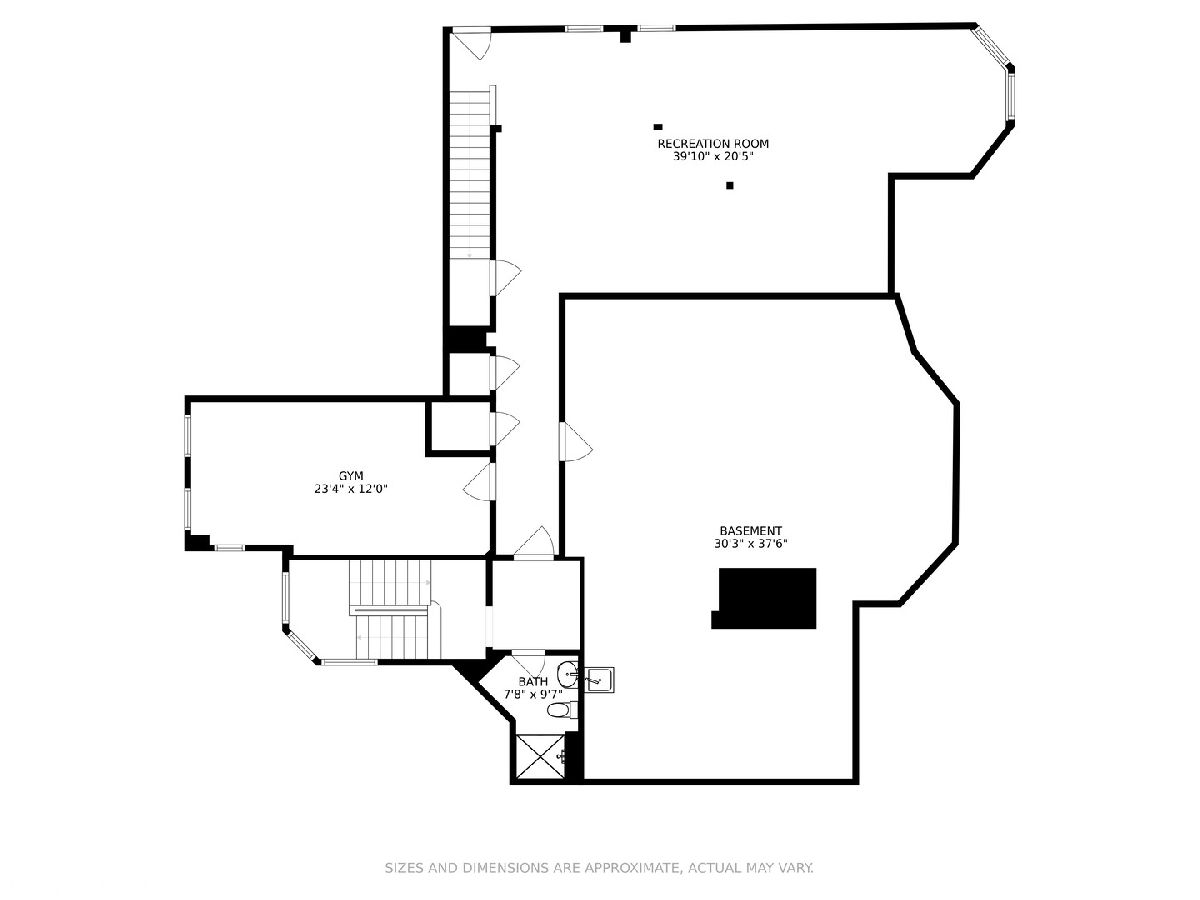
Room Specifics
Total Bedrooms: 6
Bedrooms Above Ground: 6
Bedrooms Below Ground: 0
Dimensions: —
Floor Type: Carpet
Dimensions: —
Floor Type: Carpet
Dimensions: —
Floor Type: Carpet
Dimensions: —
Floor Type: —
Dimensions: —
Floor Type: —
Full Bathrooms: 5
Bathroom Amenities: Whirlpool,Separate Shower,Handicap Shower,Steam Shower,Double Sink,Full Body Spray Shower
Bathroom in Basement: 1
Rooms: Bedroom 5,Attic,Library,Sitting Room,Loft,Foyer,Heated Sun Room,Bedroom 6,Exercise Room
Basement Description: Finished,Egress Window,Concrete (Basement),Rec/Family Area,Sleeping Area,Storage Space
Other Specifics
| 3 | |
| Concrete Perimeter | |
| Brick | |
| Balcony, Deck, Brick Paver Patio, Boat Slip, Storms/Screens, Outdoor Grill | |
| Corner Lot,Fenced Yard,Lake Front,Landscaped,Water Rights,Water View,Wooded,Rear of Lot,Mature Trees | |
| 124 X 93 | |
| Full,Interior Stair,Unfinished | |
| Full | |
| Vaulted/Cathedral Ceilings, Elevator, Hardwood Floors, Heated Floors, First Floor Laundry, Walk-In Closet(s), Bookcases, Some Window Treatmnt, Drapes/Blinds, Granite Counters, Separate Dining Room | |
| Range, Microwave, Dishwasher, Freezer, Disposal, Stainless Steel Appliance(s), Range Hood | |
| Not in DB | |
| Park, Lake, Dock, Water Rights, Street Lights, Street Paved | |
| — | |
| — | |
| Double Sided, Wood Burning, Attached Fireplace Doors/Screen, Gas Log, Gas Starter, Includes Accessories, More than one |
Tax History
| Year | Property Taxes |
|---|---|
| 2021 | $25,789 |
Contact Agent
Nearby Similar Homes
Nearby Sold Comparables
Contact Agent
Listing Provided By
@properties







