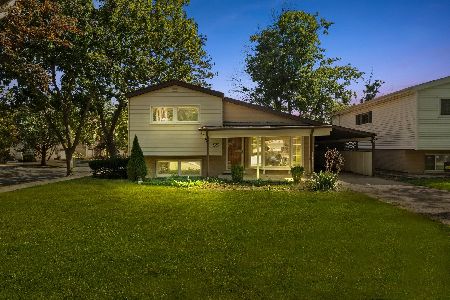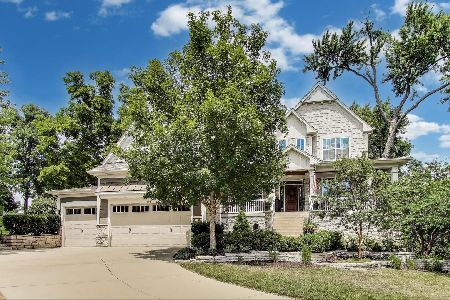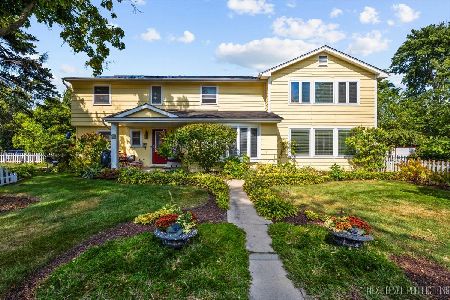560 Dorset Avenue, Glen Ellyn, Illinois 60137
$729,900
|
Sold
|
|
| Status: | Closed |
| Sqft: | 2,268 |
| Cost/Sqft: | $322 |
| Beds: | 4 |
| Baths: | 3 |
| Year Built: | 1969 |
| Property Taxes: | $13,417 |
| Days On Market: | 622 |
| Lot Size: | 0,21 |
Description
Glen Ellyn 4 bedroom, 2.1 bath home, thoughtfully designed with style and sophistication! It's classic center entry and popular floor plan will not disappoint. To the left is the spacious living room with pretty built-in cabinetry and separate dining room. The sunny, eat-in kitchen is open to the family room and the private, fenced back yard with stamped concrete patio and storage shed or playhouse. Kitchen also includes stainless appliances, pantry, breakfast bar and island, all open to the family room featuring a fireplace focal point and bank of south facing windows. Fantastic finished basement, professionally waterproofed (2022) (transferable warranty) with large entertainment/rec area, space for exercise equipment, office nook, finished laundry room and storage. 2nd floor includes Primary suite, private bath and 2 walk-in closets. 3 additional bedrooms, one of which is used as a home office and includes built-ins and a Murphy bed. Professionally landscaped and level backyard. Updates include: New siding, garage door, chimney repair + liner, sump pump system, HW heater, built-ins, kitchen fridge and faucet (2020-2023). HVAC (2018). Newer custom closets, 2 in. blinds throughout, lighting, 6' fenced back yard, shed, attic fan and insulation (2016). Electrical panel (2015). Newer roof and Pella windows throughout. Wonderfully connected neighborhood with planned social gatherings throughout the year. 2 minute drive to all things Glen Ellyn...retail, restaurants, grocery, library, Metra train station. Walk-to Sunset Pool and Newton Park. Lincoln Elementary and Glenbard West High School.
Property Specifics
| Single Family | |
| — | |
| — | |
| 1969 | |
| — | |
| — | |
| No | |
| 0.21 |
| — | |
| — | |
| 0 / Not Applicable | |
| — | |
| — | |
| — | |
| 11979308 | |
| 0514310018 |
Nearby Schools
| NAME: | DISTRICT: | DISTANCE: | |
|---|---|---|---|
|
Grade School
Lincoln Elementary School |
41 | — | |
|
Middle School
Hadley Junior High School |
41 | Not in DB | |
|
High School
Glenbard West High School |
87 | Not in DB | |
Property History
| DATE: | EVENT: | PRICE: | SOURCE: |
|---|---|---|---|
| 23 Apr, 2015 | Sold | $355,000 | MRED MLS |
| 9 Apr, 2015 | Under contract | $369,900 | MRED MLS |
| — | Last price change | $409,900 | MRED MLS |
| 15 Dec, 2014 | Listed for sale | $439,900 | MRED MLS |
| 29 Dec, 2015 | Sold | $501,000 | MRED MLS |
| 22 Nov, 2015 | Under contract | $514,000 | MRED MLS |
| — | Last price change | $534,000 | MRED MLS |
| 1 Aug, 2015 | Listed for sale | $569,000 | MRED MLS |
| 3 Apr, 2024 | Sold | $729,900 | MRED MLS |
| 25 Feb, 2024 | Under contract | $729,900 | MRED MLS |
| 22 Feb, 2024 | Listed for sale | $729,900 | MRED MLS |
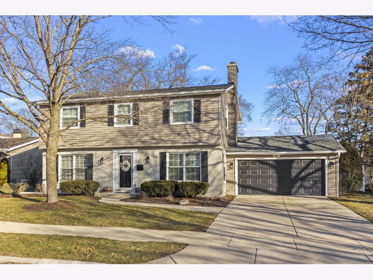
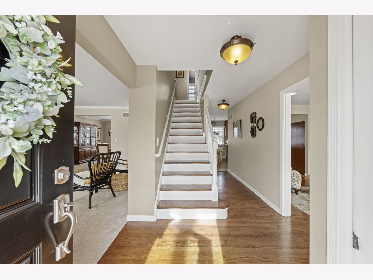
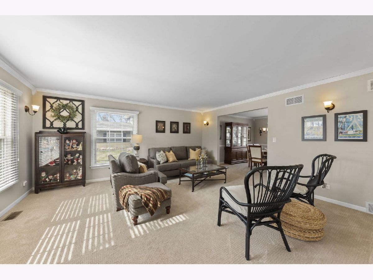
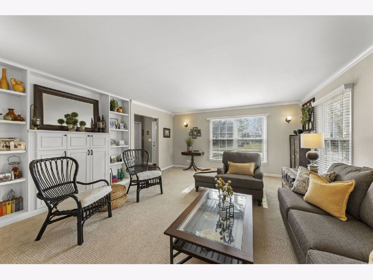
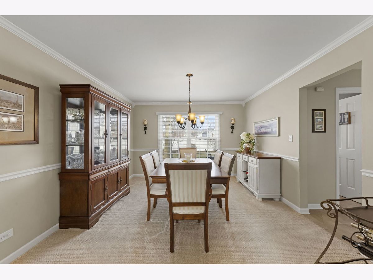
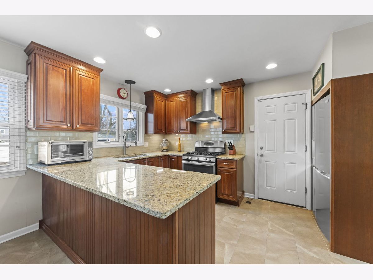
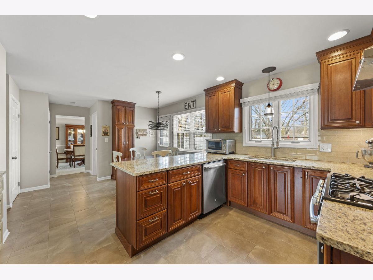
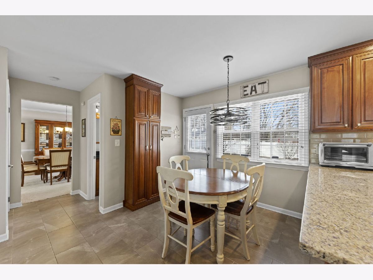
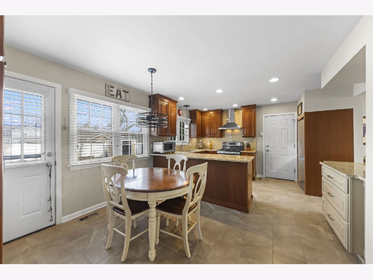
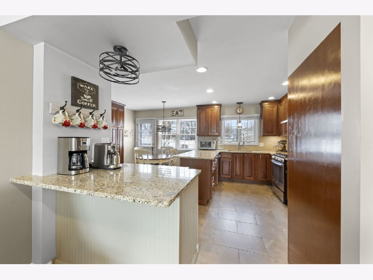
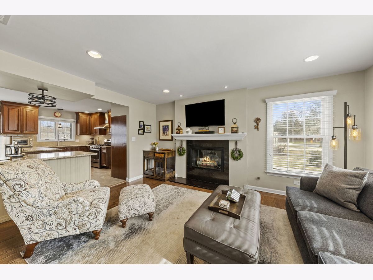
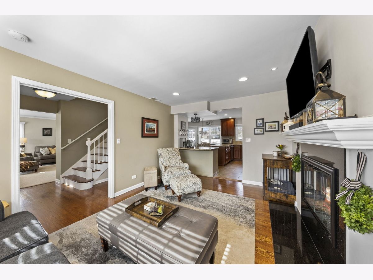
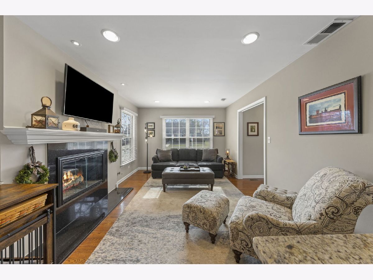
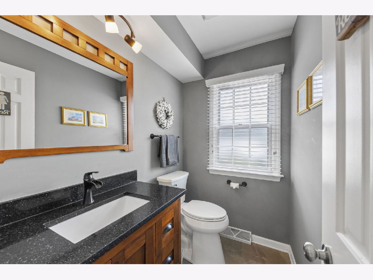
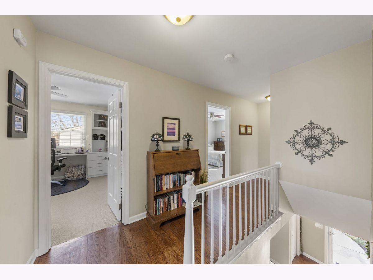
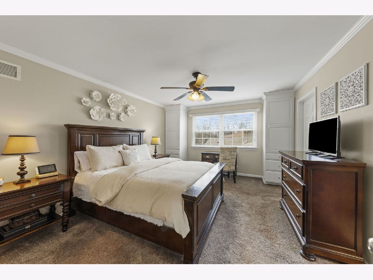
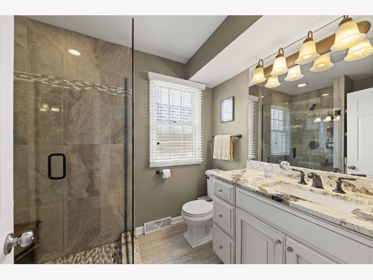
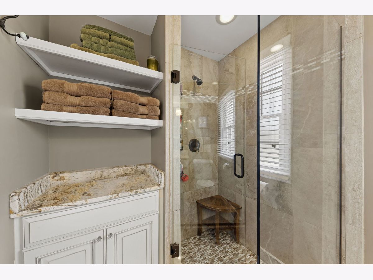
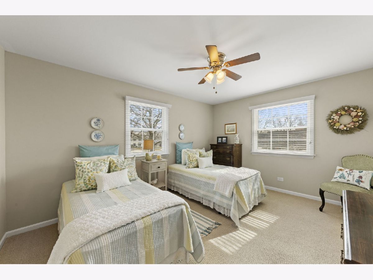
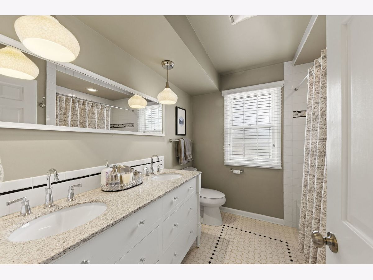
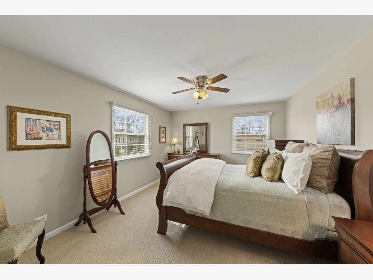
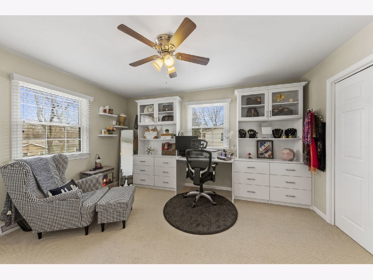
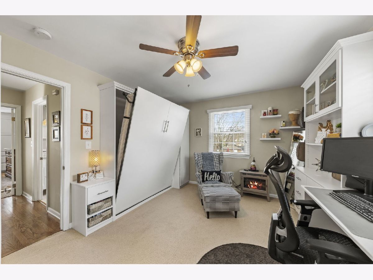
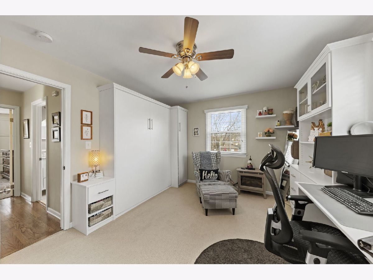
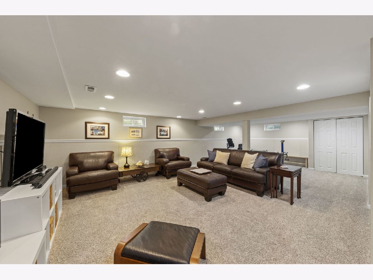
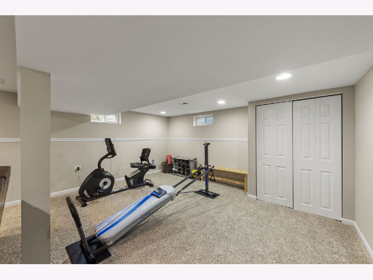
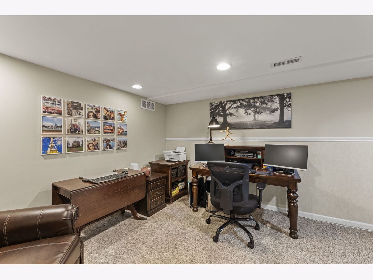
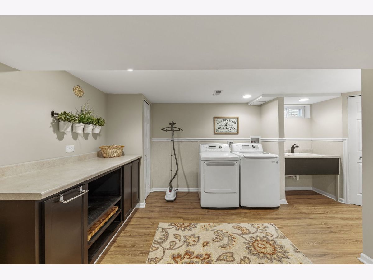
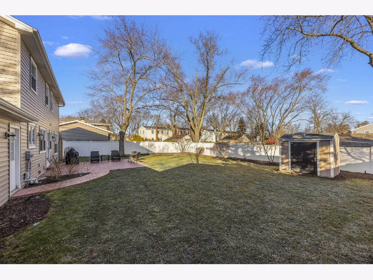
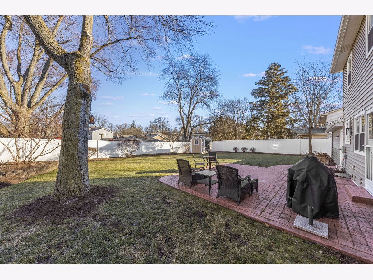
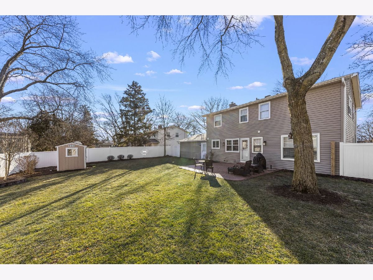
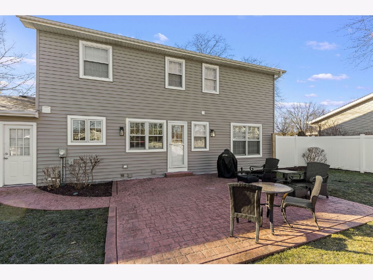
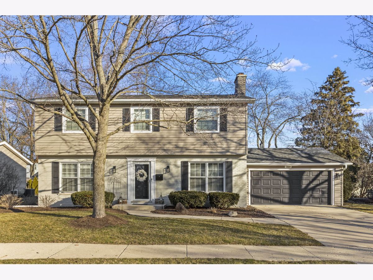
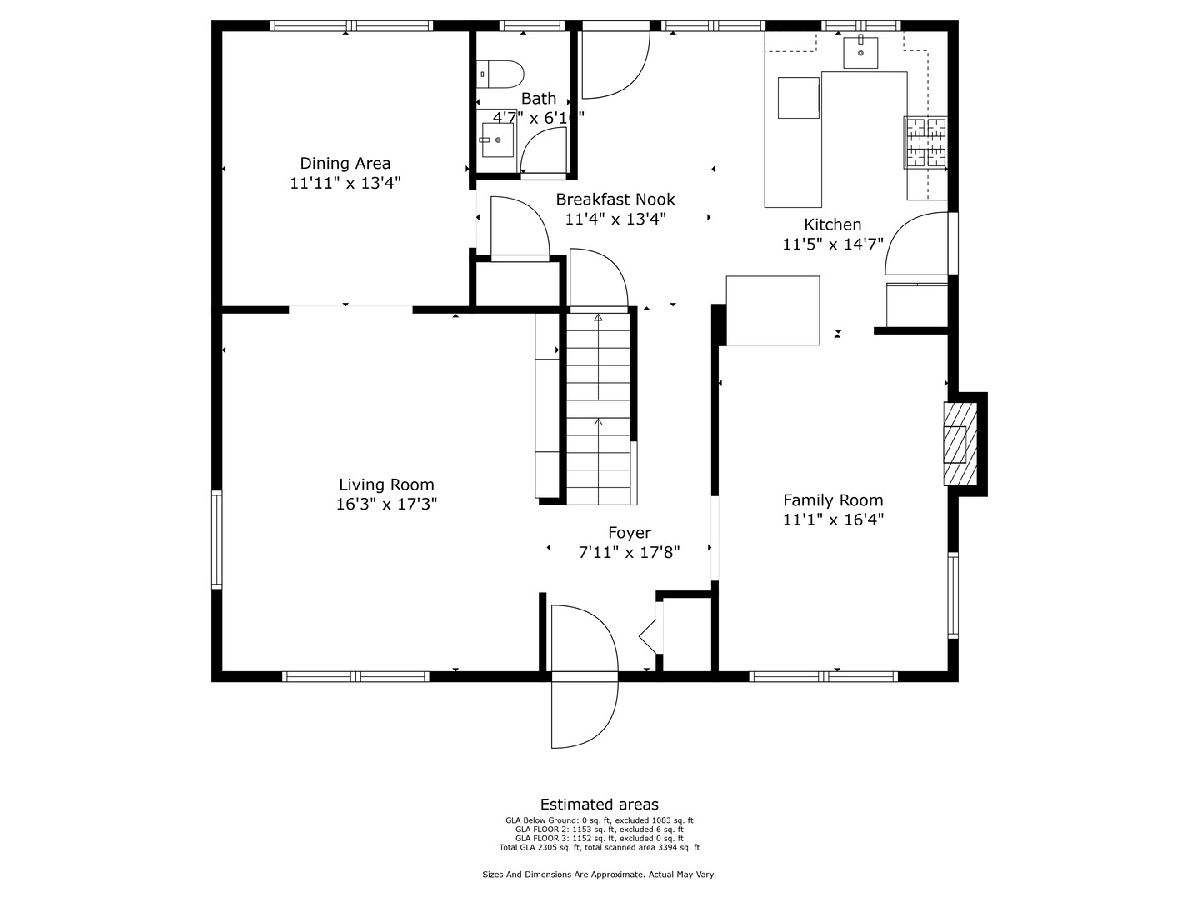
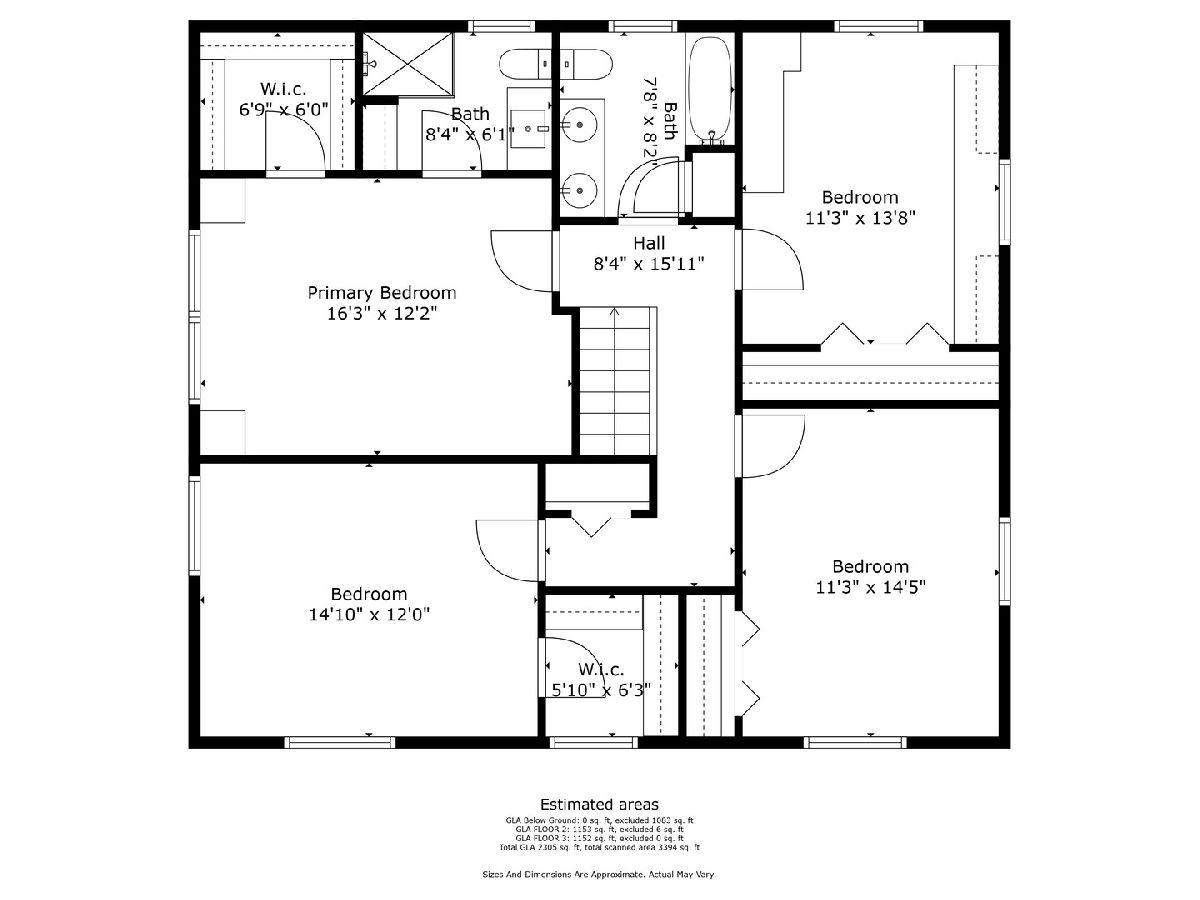
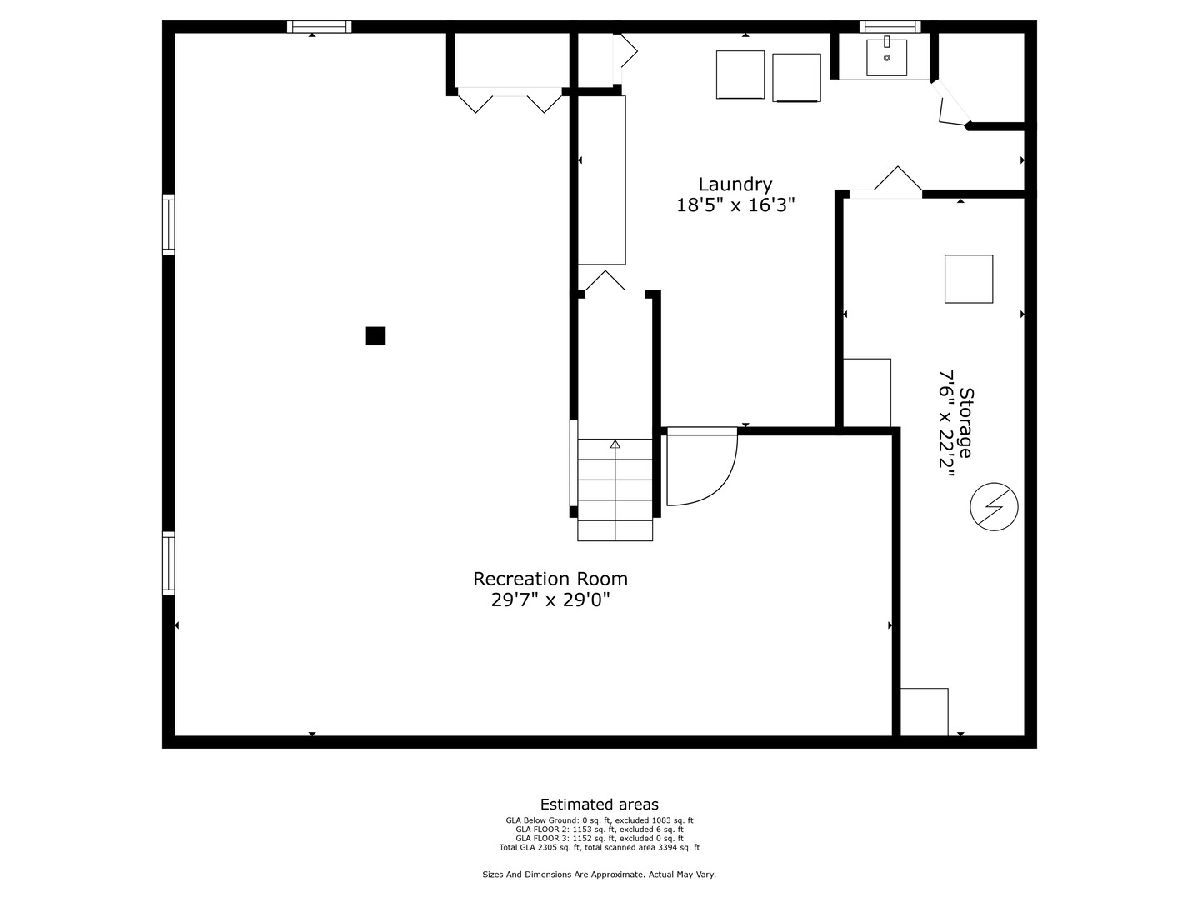
Room Specifics
Total Bedrooms: 4
Bedrooms Above Ground: 4
Bedrooms Below Ground: 0
Dimensions: —
Floor Type: —
Dimensions: —
Floor Type: —
Dimensions: —
Floor Type: —
Full Bathrooms: 3
Bathroom Amenities: Double Sink
Bathroom in Basement: 0
Rooms: —
Basement Description: Finished,Rec/Family Area
Other Specifics
| 2 | |
| — | |
| Concrete | |
| — | |
| — | |
| 81X108X80X109 | |
| — | |
| — | |
| — | |
| — | |
| Not in DB | |
| — | |
| — | |
| — | |
| — |
Tax History
| Year | Property Taxes |
|---|---|
| 2015 | $10,006 |
| 2015 | $10,278 |
| 2024 | $13,417 |
Contact Agent
Nearby Similar Homes
Nearby Sold Comparables
Contact Agent
Listing Provided By
Keller Williams Premiere Properties

